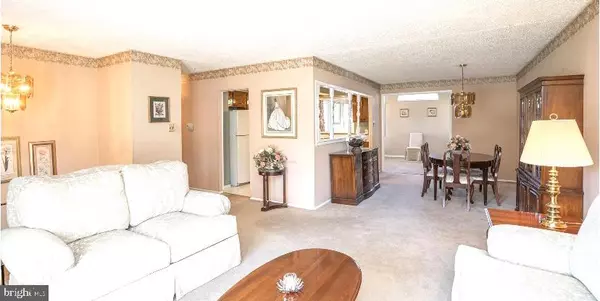$270,000
$270,000
For more information regarding the value of a property, please contact us for a free consultation.
4 Beds
2 Baths
2,068 SqFt
SOLD DATE : 01/15/2022
Key Details
Sold Price $270,000
Property Type Single Family Home
Sub Type Detached
Listing Status Sold
Purchase Type For Sale
Square Footage 2,068 sqft
Price per Sqft $130
Subdivision Laurel Hills
MLS Listing ID NJCD2009346
Sold Date 01/15/22
Style Split Level
Bedrooms 4
Full Baths 1
Half Baths 1
HOA Y/N N
Abv Grd Liv Area 2,068
Originating Board BRIGHT
Year Built 1968
Annual Tax Amount $7,751
Tax Year 2021
Lot Size 0.313 Acres
Acres 0.31
Lot Dimensions 94.00 x 145.00
Property Description
Welcome to this well maintained, 4 bedroom, split level home that is situated on a large desirable lot. Park in your garage or personal driveway, and then follow the lit concrete pathway to the front door. Inside, on the upper level you will find 3 bedrooms and a full bath. The living room/dining room combo on the upper level is welcoming, spacious and beaming with natural sunlight, and it attaches to an addition that has been added by the current owner. The addition boasts vaulted ceilings and a ton of windows to welcome in the sunshine. You can exit the addition and access the enormous backyard space that has endless possibilities. There is a paved area in the back, as well as a large flat lawn surrounded by a fully enclosed fence. The lower level of this home offers a 4th bedroom, half bath, oversized laundry room, and another living space, and the multi-zoned HVAC unit is only about one year old. This home is conveniently located to major highways that connect to Philadelphia, New York, and Atlantic city, and just a short distance from local shopping, dining, and parks. Schedule your appointment soon!
Location
State NJ
County Camden
Area Gloucester Twp (20415)
Zoning RES
Rooms
Other Rooms Living Room, Dining Room, Bedroom 2, Bedroom 3, Bedroom 4, Kitchen, Family Room, Den, Bedroom 1, Laundry, Bathroom 1, Half Bath
Basement Fully Finished, Garage Access, Windows, Heated, Interior Access
Main Level Bedrooms 3
Interior
Interior Features Bar, Carpet, Ceiling Fan(s), Chair Railings, Combination Dining/Living, Kitchen - Eat-In, Tub Shower
Hot Water Natural Gas, Electric
Heating Forced Air
Cooling Central A/C, Zoned
Equipment Dishwasher, Disposal, Dryer - Gas, Microwave, Oven/Range - Gas, Washer, Water Heater
Appliance Dishwasher, Disposal, Dryer - Gas, Microwave, Oven/Range - Gas, Washer, Water Heater
Heat Source Natural Gas
Laundry Lower Floor, Has Laundry, Washer In Unit, Dryer In Unit
Exterior
Parking Features Inside Access, Garage - Front Entry
Garage Spaces 3.0
Fence Fully
Water Access N
Roof Type Shingle
Accessibility None
Attached Garage 1
Total Parking Spaces 3
Garage Y
Building
Lot Description Front Yard, Rear Yard
Story 2
Foundation Block
Sewer No Septic System
Water Public
Architectural Style Split Level
Level or Stories 2
Additional Building Above Grade
New Construction N
Schools
School District Black Horse Pike Regional Schools
Others
Senior Community No
Tax ID 15-11202-00009
Ownership Fee Simple
SqFt Source Assessor
Special Listing Condition Standard
Read Less Info
Want to know what your home might be worth? Contact us for a FREE valuation!

Our team is ready to help you sell your home for the highest possible price ASAP

Bought with Anna M DeCristofaro • Coldwell Banker Realty
"My job is to find and attract mastery-based agents to the office, protect the culture, and make sure everyone is happy! "







