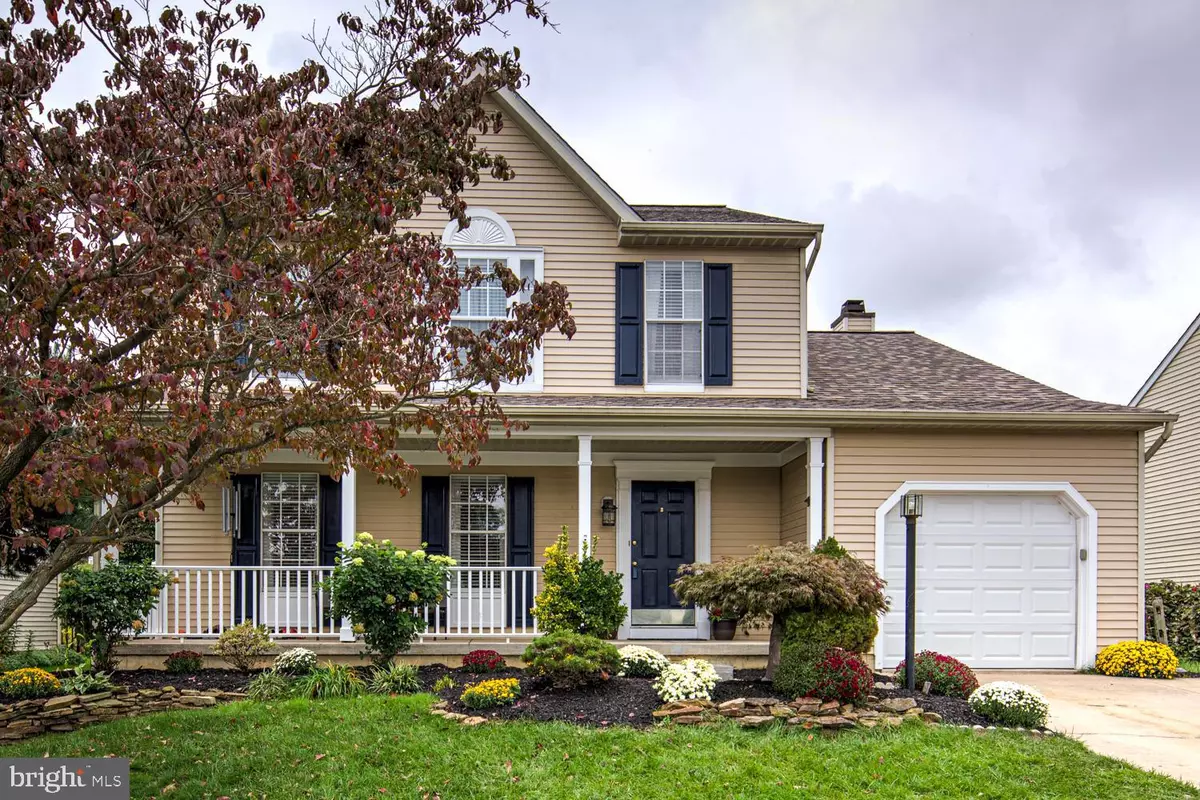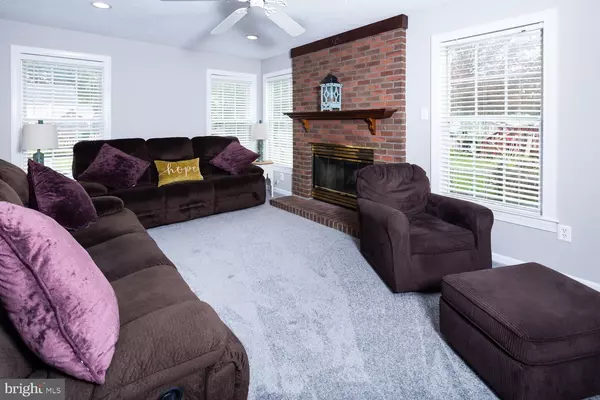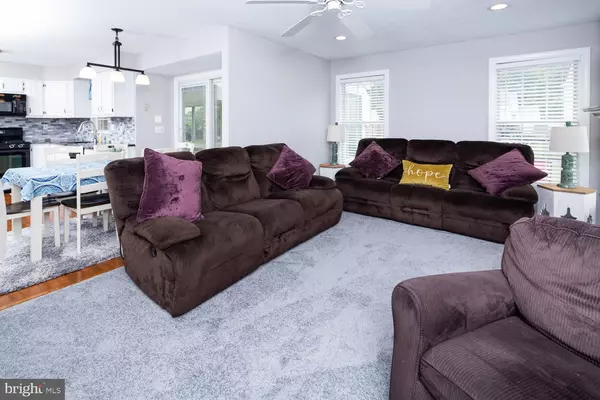$360,000
$360,000
For more information regarding the value of a property, please contact us for a free consultation.
3 Beds
3 Baths
1,825 SqFt
SOLD DATE : 12/03/2021
Key Details
Sold Price $360,000
Property Type Single Family Home
Sub Type Detached
Listing Status Sold
Purchase Type For Sale
Square Footage 1,825 sqft
Price per Sqft $197
Subdivision Huntington
MLS Listing ID DENC2000621
Sold Date 12/03/21
Style Contemporary
Bedrooms 3
Full Baths 2
Half Baths 1
HOA Y/N N
Abv Grd Liv Area 1,825
Originating Board BRIGHT
Year Built 1992
Annual Tax Amount $3,122
Tax Year 2021
Lot Size 7,405 Sqft
Acres 0.17
Lot Dimensions 60.00 x 121.20
Property Description
Welcome to this move-in-ready Gem home in the popular development of Huntington! From the landscaping to the front porch this home has curb appeal! This home features 3 Bedrooms and 2.1 Baths, and a 1-car garage with 2 parking spaces in front. Step inside into the foyer with hardwood floor and crown molding also continuing into the living room and dining room with newer hardwood floors. The kitchen has been Updated with New Granite Countertops ,Cabinets, Backsplash, and microwave. New sliding glass doors with built in shades leading out to the enclosed Sunroom with windows bringing in all that natural sunlight! The Sunroom has two new fans and Recessed Lighting. The family room next to the kitchen is perfect for entertaining featuring Recessed Lighting, New Carpet, and a Fireplace great for cozying up to those cold winter nights! As you walk up the steps you will find New Carpet Upstairs. The Master Bedroom has a walk-in closet and also features an Updated Master Suite with a New Vanity, Floor, Backsplash, and Shower! The backyard is fenced in perfect for those pets! Newer updates include a Newer Roof 3 years ago and Newer HVAC 5 years ago. Situated in a Family-Friendly neighborhood and minutes away from shopping centers! Schedule Your Tour Today! This one won't last long!!
Please wear masks & booties provided due to the new carpet, Thank you!
Location
State DE
County New Castle
Area Newark/Glasgow (30905)
Zoning NC6.5
Rooms
Basement Unfinished
Main Level Bedrooms 3
Interior
Hot Water Other
Heating Other
Cooling Central A/C
Fireplaces Number 1
Fireplaces Type Wood
Fireplace Y
Heat Source Natural Gas
Laundry Basement
Exterior
Parking Features Garage - Front Entry
Garage Spaces 3.0
Water Access N
Accessibility None
Attached Garage 1
Total Parking Spaces 3
Garage Y
Building
Story 2
Foundation Concrete Perimeter
Sewer Public Sewer
Water Public
Architectural Style Contemporary
Level or Stories 2
Additional Building Above Grade, Below Grade
New Construction N
Schools
High Schools Glasgow
School District Christina
Others
Senior Community No
Tax ID 09-036.40-021
Ownership Fee Simple
SqFt Source Assessor
Security Features Security System
Acceptable Financing Conventional, VA, Cash, FHA
Listing Terms Conventional, VA, Cash, FHA
Financing Conventional,VA,Cash,FHA
Special Listing Condition Standard
Read Less Info
Want to know what your home might be worth? Contact us for a FREE valuation!

Our team is ready to help you sell your home for the highest possible price ASAP

Bought with Melvin Sarpey • Tesla Realty Group, LLC
"My job is to find and attract mastery-based agents to the office, protect the culture, and make sure everyone is happy! "







