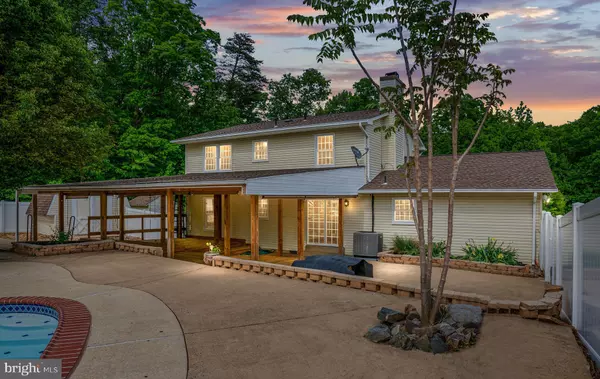$465,000
$499,900
7.0%For more information regarding the value of a property, please contact us for a free consultation.
4 Beds
3 Baths
2,067 SqFt
SOLD DATE : 06/08/2021
Key Details
Sold Price $465,000
Property Type Single Family Home
Sub Type Detached
Listing Status Sold
Purchase Type For Sale
Square Footage 2,067 sqft
Price per Sqft $224
Subdivision Greenridge
MLS Listing ID VAST230678
Sold Date 06/08/21
Style Colonial
Bedrooms 4
Full Baths 2
Half Baths 1
HOA Y/N N
Abv Grd Liv Area 2,067
Originating Board BRIGHT
Year Built 1977
Annual Tax Amount $2,720
Tax Year 2020
Lot Size 1.434 Acres
Acres 1.43
Property Description
Welcome to the home of your dreams! This home has everything you're looking for and more! Seller has added so many upgrades to the home. A beautiful corner lot set on 1.43 acres which is a rare find in this sought after neighborhood. No HOA! A brand new remodeled bathroom with a double shower, oversized tub, fully tiled. Gleaming hardwood floors throughout. Double Set of French Doors in the additional Family/Great Room. Custom made doors T/O. Brand New HVAC system interior and exterior. Newer Hot Water Heater, Roof, all the major components. See upgrades list in the document section. Did I mention Paradise right in your own backyard! Relax by the beautiful in-ground concrete pool that recently had $30K plus of improvements to make this the perfect place to entertain. Maintenance free Vinyl Privacy fence surrounds the rear yard and pool. This fence includes a double gated entrance. Plenty of storage space in the sheds to include electricity as well. Recently mulched with low maintenance landscaping. Don't miss out on this one! **Please remove shoes and/or slip on shoe covers provided in the home. Follow the Covid 19 Protocol, hand sanitizer is provided. Thank you
Location
State VA
County Stafford
Zoning R1
Rooms
Other Rooms Living Room, Dining Room, Primary Bedroom, Bedroom 2, Bedroom 3, Bedroom 4, Kitchen, Family Room, Foyer, Great Room, Laundry, Office, Bathroom 2, Primary Bathroom
Interior
Interior Features Attic, Built-Ins, Carpet, Ceiling Fan(s), Chair Railings, Crown Moldings, Dining Area, Floor Plan - Traditional, Formal/Separate Dining Room, Kitchen - Table Space, Pantry, Primary Bath(s), Recessed Lighting, Wood Floors
Hot Water Electric
Heating Central, Heat Pump(s)
Cooling Central A/C, Heat Pump(s), Ceiling Fan(s)
Flooring Hardwood, Ceramic Tile, Carpet
Fireplaces Type Fireplace - Glass Doors, Mantel(s), Stone, Wood
Equipment Built-In Microwave, Dishwasher, Disposal, Dryer, Exhaust Fan, Icemaker, Oven/Range - Electric, Refrigerator, Stainless Steel Appliances, Washer, Water Heater
Fireplace Y
Appliance Built-In Microwave, Dishwasher, Disposal, Dryer, Exhaust Fan, Icemaker, Oven/Range - Electric, Refrigerator, Stainless Steel Appliances, Washer, Water Heater
Heat Source Electric, Wood
Laundry Main Floor
Exterior
Fence Privacy, Rear, Vinyl
Pool Concrete, Fenced, In Ground
Water Access N
Street Surface Concrete
Accessibility Level Entry - Main
Garage N
Building
Lot Description Corner, Front Yard, Landscaping, Premium, Rear Yard
Story 2
Sewer Public Sewer
Water Public
Architectural Style Colonial
Level or Stories 2
Additional Building Above Grade, Below Grade
New Construction N
Schools
Elementary Schools Stafford
Middle Schools Stafford
High Schools Brooke Point
School District Stafford County Public Schools
Others
Senior Community No
Tax ID 30-G-1- -12
Ownership Fee Simple
SqFt Source Assessor
Acceptable Financing Conventional, Cash, FHA, VA, VHDA
Horse Property N
Listing Terms Conventional, Cash, FHA, VA, VHDA
Financing Conventional,Cash,FHA,VA,VHDA
Special Listing Condition Standard
Read Less Info
Want to know what your home might be worth? Contact us for a FREE valuation!

Our team is ready to help you sell your home for the highest possible price ASAP

Bought with Penny B Ostlund • Coldwell Banker Elite
"My job is to find and attract mastery-based agents to the office, protect the culture, and make sure everyone is happy! "







