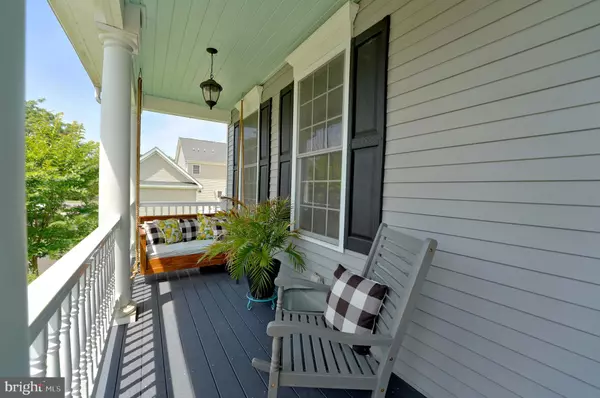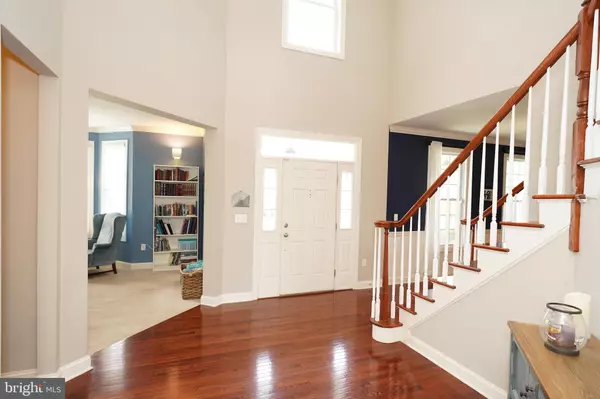$650,000
$579,900
12.1%For more information regarding the value of a property, please contact us for a free consultation.
4 Beds
3 Baths
3,342 SqFt
SOLD DATE : 08/02/2021
Key Details
Sold Price $650,000
Property Type Single Family Home
Sub Type Detached
Listing Status Sold
Purchase Type For Sale
Square Footage 3,342 sqft
Price per Sqft $194
Subdivision Heritage Chesterfld
MLS Listing ID NJBL2000916
Sold Date 08/02/21
Style Colonial
Bedrooms 4
Full Baths 2
Half Baths 1
HOA Y/N N
Abv Grd Liv Area 3,342
Originating Board BRIGHT
Year Built 2013
Annual Tax Amount $15,587
Tax Year 2020
Lot Size 9,975 Sqft
Acres 0.23
Property Description
The perfect home in the perfect location in the quiet community of Heritage Collection at Chesterfield. This Shenandoah model is over 3300 square ft. of elegance including a 2 story foyer, 2 story family room with a gas burning fireplace, and spectacular nine-foot ceilings throughout including the full unfinished basement. The open floor plan throughout the first floor allows for a spacious, comfortable layout with ample amounts of natural light. Crown molding throughout the living room, dining room, and foyer with a combination of hardwood and carpet. The kitchen comes with stainless steel appliances, a subway tile backsplash, beautiful quartz countertops, a large island, and is open to the family room. It has an eat-in breakfast area as well as a countertop bar area connected to the adjacent family room. The second floor provides an oversized primary bedroom suite with double walk-in closets and a luxurious bathroom with a soaking tub. The upstairs also has three spacious bedrooms and a convenient laundry room to complete this dream home. The second floor also provides a second full bathroom with double sinks included in the vanity. Take a walk outside and you will find a backyard paradise which includes a paver patio, an in-ground heated pool, and plenty of privacy. The property also comes with other amenities such as zoned central air with two units, an in-ground sprinkler system, a security system, a built-in sound system throughout the home, and a two-car garage. Come indulge in the home of your dreams in a great community with excellent schools in a perfect location with easy access to all major roads including NJ Turnpike, Routes 195, 295 & 206.
Location
State NJ
County Burlington
Area Chesterfield Twp (20307)
Zoning PVD1
Rooms
Other Rooms Living Room, Dining Room, Primary Bedroom, Bedroom 2, Bedroom 4, Kitchen, Family Room, Laundry, Office, Bathroom 3
Basement Full, Unfinished
Interior
Interior Features Carpet, Family Room Off Kitchen, Kitchen - Eat-In, Recessed Lighting, Walk-in Closet(s)
Hot Water Natural Gas
Heating Forced Air
Cooling Central A/C, Multi Units, Zoned
Flooring Hardwood, Carpet
Fireplaces Number 1
Fireplaces Type Gas/Propane
Equipment Dishwasher, Dryer, Extra Refrigerator/Freezer, Microwave, Oven/Range - Gas, Refrigerator, Stainless Steel Appliances, Washer, Water Heater
Fireplace Y
Appliance Dishwasher, Dryer, Extra Refrigerator/Freezer, Microwave, Oven/Range - Gas, Refrigerator, Stainless Steel Appliances, Washer, Water Heater
Heat Source Natural Gas
Laundry Upper Floor
Exterior
Exterior Feature Patio(s), Porch(es)
Garage Garage - Side Entry
Garage Spaces 4.0
Pool Heated, In Ground
Utilities Available Cable TV, Electric Available, Natural Gas Available, Phone Available, Sewer Available, Water Available
Waterfront N
Water Access N
Roof Type Shingle,Pitched
Accessibility 2+ Access Exits
Porch Patio(s), Porch(es)
Attached Garage 2
Total Parking Spaces 4
Garage Y
Building
Lot Description Front Yard, Landscaping, Rear Yard
Story 2
Sewer Public Sewer
Water Public
Architectural Style Colonial
Level or Stories 2
Additional Building Above Grade, Below Grade
Structure Type Vaulted Ceilings
New Construction N
Schools
Elementary Schools Chesterfield E.S.
Middle Schools Northern Burl. Co. Reg. Jr. M.S.
High Schools Northern Burlington County Regional
School District Northern Burlington Count Schools
Others
Senior Community No
Tax ID 07-00107 15-00007
Ownership Fee Simple
SqFt Source Assessor
Security Features Carbon Monoxide Detector(s),Security System,Smoke Detector
Acceptable Financing Conventional, Cash, FHA, VA
Listing Terms Conventional, Cash, FHA, VA
Financing Conventional,Cash,FHA,VA
Special Listing Condition Standard
Read Less Info
Want to know what your home might be worth? Contact us for a FREE valuation!

Our team is ready to help you sell your home for the highest possible price ASAP

Bought with Desiree Daniels • RE/MAX Tri County

"My job is to find and attract mastery-based agents to the office, protect the culture, and make sure everyone is happy! "







