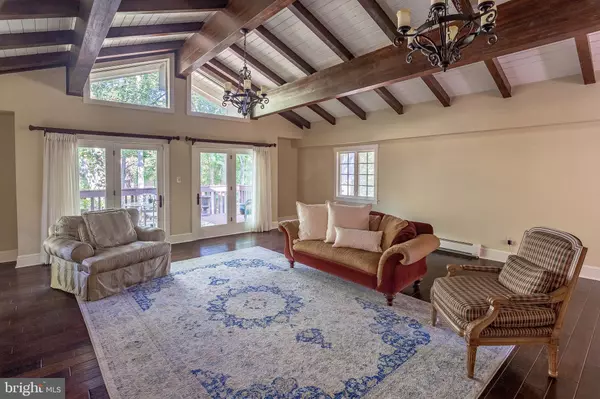$695,000
$719,000
3.3%For more information regarding the value of a property, please contact us for a free consultation.
5 Beds
5 Baths
6,600 SqFt
SOLD DATE : 09/18/2020
Key Details
Sold Price $695,000
Property Type Single Family Home
Sub Type Detached
Listing Status Sold
Purchase Type For Sale
Square Footage 6,600 sqft
Price per Sqft $105
Subdivision Hunt Tract
MLS Listing ID NJCD378480
Sold Date 09/18/20
Style Cottage,Carriage House,Colonial,Contemporary,Craftsman,Raised Ranch/Rambler,Ranch/Rambler
Bedrooms 5
Full Baths 4
Half Baths 1
HOA Y/N N
Abv Grd Liv Area 6,600
Originating Board BRIGHT
Year Built 1986
Annual Tax Amount $19,713
Tax Year 2019
Lot Size 0.503 Acres
Acres 0.5
Lot Dimensions 146.00 x 150.00
Property Description
Located in the desirable and beautiful Hunt Tract section of Cherry Hill, this stunning home was was brilliantly renovated with European flair in an arts and crafts feeling, with over 6,600 sq. ft. This open floor allows for the finest of luxury living with all the modern day amenities. The exterior of the home features stone & new James Hardie siding, custom wood & battan shutters, newer garage doors, multi dimensional roof, gutters, customized stained glass wood front door, back exterior doors & Pella double casement windows on main level. Incredibly crafted millwork defines the home; stunning floors of walnut wood, wood inlay w porcelain slate tile, patterned slate & tumbled marble tile floors. Amazing architectural details such as high angled ceilings w/ floor to ceiling stone wall, a dramatic great room accentuated w/ big heavy beamed cathedral ceiling & stone fireplace w/custom mantle. There is an INCREDIBLE chef's kitchen w/ two-tone wood cabinetry, magnificent 11 FOOT center island w/exotic Perla Veneta granite & soapstone countertops, 36" farmhouse sink, SS appliances including a six burner Viking stove w/custom hood, wine refrigerator & walk in pantry. An open & sun filled dining room strategically placed between the kit & great room. The east wing of the main level offers a beautiful study w/French doors & mahogany built in cabinetry. Further down the hall are 2 spacious bedrooms, a hall bath custom designed w/tumbled marble tile & double maple wood vanity & soapstone countertops. Located at the end of the wing is the SUMPTUOUS master suite w/ a private deck & his & her WIC. The en-suite bath is complete w/dual wood vanities & marble sinks, travertine tile, frameless shower & soaking tub. The lower level is accessed by a beautiful custom wrought iron railing which leads to the lower level into the huge mud room w/patterned slate floors & ship lap walls. The family room sports a wood burning fireplace w/French doors open to a patio. An exercise room plus 2 add bedrooms, large enough to be in-law suites with a full bathroom. Additional home features: 2 zone HVAC, mechanicals in great condition including boilers w/100 life span. Newer electrical outlets, lighting & security alarm system. Easy reach to major highways, incredible shopping and LESS than 30 minutes to fabulous Philadelphia!!! (NO showings Monday through Friday till 3 pm and weekends after 10 am)
Location
State NJ
County Camden
Area Cherry Hill Twp (20409)
Zoning R1
Rooms
Other Rooms Primary Bedroom, Kitchen, Family Room, Foyer, Great Room, Laundry, Bathroom 1, Bathroom 2
Basement Daylight, Full, Fully Finished, Heated, Improved, Interior Access, Outside Entrance, Rear Entrance, Walkout Level, Windows, Garage Access, Connecting Stairway
Main Level Bedrooms 4
Interior
Interior Features Built-Ins, Chair Railings, Combination Kitchen/Dining, Combination Kitchen/Living, Dining Area, Entry Level Bedroom, Family Room Off Kitchen, Floor Plan - Open, Kitchen - Country, Kitchen - Eat-In, Kitchen - Gourmet, Kitchen - Island, Kitchen - Table Space, Primary Bath(s), Recessed Lighting, Soaking Tub, Stall Shower, Tub Shower, Upgraded Countertops, Walk-in Closet(s), Wood Floors
Hot Water Electric
Heating Forced Air
Cooling Central A/C
Fireplaces Number 2
Fireplace Y
Heat Source Natural Gas
Laundry Main Floor
Exterior
Parking Features Garage Door Opener, Oversized, Inside Access
Garage Spaces 2.0
Water Access N
Roof Type Asphalt
Accessibility None
Attached Garage 2
Total Parking Spaces 2
Garage Y
Building
Story 2
Sewer Public Sewer
Water Public
Architectural Style Cottage, Carriage House, Colonial, Contemporary, Craftsman, Raised Ranch/Rambler, Ranch/Rambler
Level or Stories 2
Additional Building Above Grade, Below Grade
New Construction N
Schools
School District Cherry Hill Township Public Schools
Others
Senior Community No
Tax ID 09-00404 50-00005
Ownership Fee Simple
SqFt Source Assessor
Security Features Electric Alarm
Acceptable Financing Cash, Conventional
Horse Property N
Listing Terms Cash, Conventional
Financing Cash,Conventional
Special Listing Condition Standard
Read Less Info
Want to know what your home might be worth? Contact us for a FREE valuation!

Our team is ready to help you sell your home for the highest possible price ASAP

Bought with Kenneth P Pomo Jr. • BHHS Fox & Roach-Moorestown
"My job is to find and attract mastery-based agents to the office, protect the culture, and make sure everyone is happy! "







