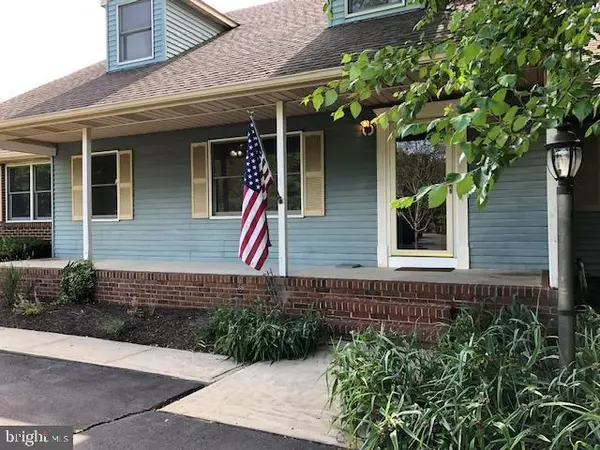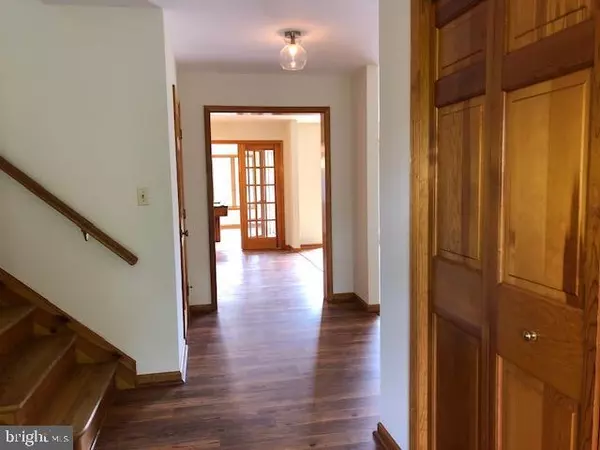$525,000
$525,000
For more information regarding the value of a property, please contact us for a free consultation.
4 Beds
4 Baths
2,662 SqFt
SOLD DATE : 08/31/2021
Key Details
Sold Price $525,000
Property Type Single Family Home
Sub Type Detached
Listing Status Sold
Purchase Type For Sale
Square Footage 2,662 sqft
Price per Sqft $197
Subdivision Chesterfield
MLS Listing ID NJBL2001180
Sold Date 08/31/21
Style Cape Cod
Bedrooms 4
Full Baths 3
Half Baths 1
HOA Y/N N
Abv Grd Liv Area 2,662
Originating Board BRIGHT
Year Built 1988
Annual Tax Amount $13,434
Tax Year 2020
Lot Size 6.940 Acres
Acres 6.94
Lot Dimensions 0.00 x 0.00
Property Description
Looking for a Gentleman's Farm, space for your HORSES or just want extra privacy? WELCOME HOME to this custom built 4 bedroom, 3.5 bath expanded Cape set back over 700 feet from the road on nearly 7 acres of land in desirable Chesterfield Township. A covered rocking chair front porch provides a great spot to relax and welcomes you to the home. An over sized great room (26' x 16')with fireplace, engineered hardwood flooring and triple set of sliders overlooks the deck. This is a great space for entertaining family and friends. The dining room, eat-in kitchen and sun room with vaulted ceiling and gorgeous views are all conveniently located nearby. The first floor features the Main Bedroom with sitting area and full bath. The second bedroom is also located on the 1st level as well as are an additional full bath, half bath and utility room. The second floor offers two more spacious bedrooms and another full bath with double vanity. This home features Andersen windows and updates include roof (2012), well (2018), HW heater (2013)and HVAC (2015). The attached 2 car side entry garage provides plenty of extra room for storage or workbench area. The basement has extra height so it could easily be finished for additional living space. Outdoor entertaining has never been easier with an over sized 2 tier deck and nearby paver patio overlooking the scenic views. Outbuildings include a barn and garden shed. The paved driveway offers easy access and the nearby amenities include the Hamilton Train Station, Bordentown Lite Rail Line, Mercer County airport, nearby shopping of all types and the quaint restaurants and shops of Bordentown City are only minutes away. Commuters will be delighted with the close proximity to major roadways and rail options. Tired of cookie cutter homes on small lots? This home provides a great option and is just waiting for you!
Location
State NJ
County Burlington
Area Chesterfield Twp (20307)
Zoning AG
Rooms
Other Rooms Dining Room, Primary Bedroom, Bedroom 2, Bedroom 3, Bedroom 4, Kitchen, Foyer, Sun/Florida Room, Great Room, Utility Room
Basement Unfinished, Interior Access
Main Level Bedrooms 2
Interior
Interior Features Entry Level Bedroom, Kitchen - Eat-In, Primary Bath(s)
Hot Water Oil
Heating Forced Air
Cooling Central A/C
Fireplaces Number 1
Equipment Oven/Range - Electric, Dishwasher, Microwave, Refrigerator, Washer, Dryer
Fireplace Y
Appliance Oven/Range - Electric, Dishwasher, Microwave, Refrigerator, Washer, Dryer
Heat Source Oil
Laundry Main Floor
Exterior
Exterior Feature Deck(s), Patio(s), Porch(es)
Garage Garage - Side Entry, Inside Access, Oversized
Garage Spaces 14.0
Utilities Available Under Ground
Waterfront N
Water Access N
View Panoramic
Roof Type Shingle
Accessibility None
Porch Deck(s), Patio(s), Porch(es)
Attached Garage 2
Total Parking Spaces 14
Garage Y
Building
Lot Description Level, Private, Not In Development
Story 2
Sewer On Site Septic
Water Well
Architectural Style Cape Cod
Level or Stories 2
Additional Building Above Grade, Below Grade
New Construction N
Schools
High Schools North Burlington Regional H.S.
School District Northern Burlington Count Schools
Others
Senior Community No
Tax ID 07-00801-00002 10
Ownership Fee Simple
SqFt Source Estimated
Acceptable Financing Cash, Conventional
Horse Property Y
Horse Feature Paddock
Listing Terms Cash, Conventional
Financing Cash,Conventional
Special Listing Condition Standard
Read Less Info
Want to know what your home might be worth? Contact us for a FREE valuation!

Our team is ready to help you sell your home for the highest possible price ASAP

Bought with Pamela Erickson • BHHS Fox & Roach - Robbinsville

"My job is to find and attract mastery-based agents to the office, protect the culture, and make sure everyone is happy! "







