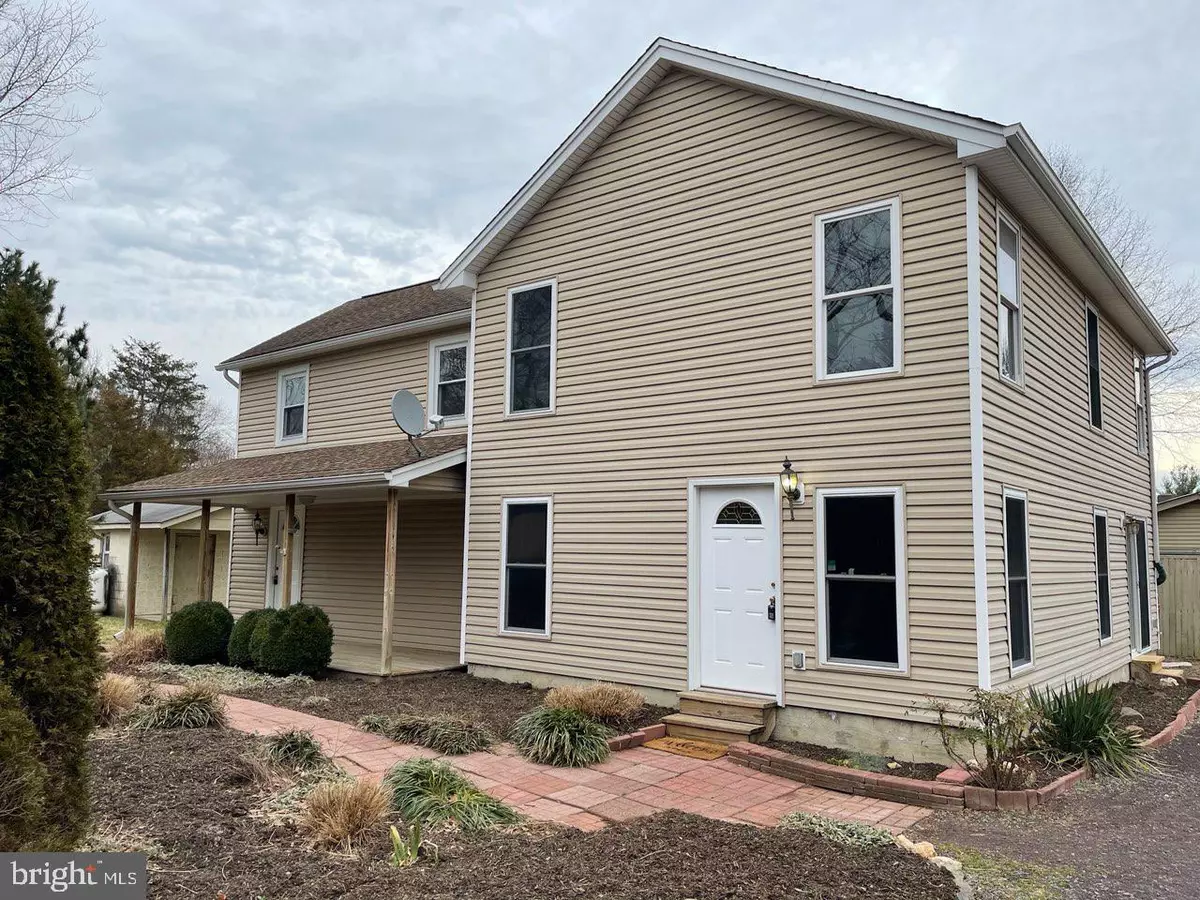$330,000
$275,000
20.0%For more information regarding the value of a property, please contact us for a free consultation.
3 Beds
4 Baths
2,168 SqFt
SOLD DATE : 04/16/2021
Key Details
Sold Price $330,000
Property Type Single Family Home
Sub Type Detached
Listing Status Sold
Purchase Type For Sale
Square Footage 2,168 sqft
Price per Sqft $152
Subdivision None Available
MLS Listing ID VAFQ169430
Sold Date 04/16/21
Style Other
Bedrooms 3
Full Baths 3
Half Baths 1
HOA Y/N N
Abv Grd Liv Area 2,168
Originating Board BRIGHT
Year Built 1933
Annual Tax Amount $2,634
Tax Year 2020
Lot Size 0.579 Acres
Acres 0.58
Property Description
Renovated Farmhouse on 1/2 acre. More photos coming next week. Renovations completed tastefully! Boasting over 2100 Square Feet this 3 bedroom and 3 1/2 bath single-family home provides ample interior living space. A Farmhouse country feel but updated for todays discriminating buyer. Remodeled in 2005. Newer siding, roof, windows, flooring just to name a few low maintenance items. The Family Room and Main Level has upgraded, super soft NEW carpet & invites you to kick off your shoes and feel "Welcomed Home". Kitchen features pass thru to Spacious Family Room. Large kitchen with lots of cabinets, microwave, dishwasher, gas cooktop, built-in oven and refrigerator with an ice maker. Spacious island workspace in the kitchen. The sunroom opens up to plenty of light with sliding glass doors leading to the rear yard with extensive landscaping an offers plenty of privacy for outside entertaining. Large family room and extra room on the main floor with washer and dryer. Upstairs has hardwood floors and carpet. Primary bedroom with updated bathroom. 2 additional bedrooms and full bath. Large Shed in rear yard. Over 2100 square feet. Property needs to be hooked up to Public Sewer. Financing available to cover this.
Location
State VA
County Fauquier
Zoning R2
Interior
Hot Water Electric
Heating Heat Pump(s)
Cooling Ceiling Fan(s), Heat Pump(s)
Flooring Carpet, Hardwood, Ceramic Tile
Equipment Built-In Microwave, Dishwasher, Disposal, Dryer, Icemaker, Refrigerator, Cooktop, Oven - Wall
Appliance Built-In Microwave, Dishwasher, Disposal, Dryer, Icemaker, Refrigerator, Cooktop, Oven - Wall
Heat Source Electric
Laundry Main Floor
Exterior
Exterior Feature Patio(s), Porch(es)
Garage Spaces 6.0
Waterfront N
Water Access N
Roof Type Shingle
Accessibility None
Porch Patio(s), Porch(es)
Parking Type Driveway
Total Parking Spaces 6
Garage N
Building
Lot Description Level
Story 2
Sewer Public Hook/Up Avail
Water Well
Architectural Style Other
Level or Stories 2
Additional Building Above Grade, Below Grade
Structure Type Dry Wall
New Construction N
Schools
Elementary Schools Grace Miller
Middle Schools Cedar Lee
High Schools Liberty
School District Fauquier County Public Schools
Others
Senior Community No
Tax ID 6889-73-8781
Ownership Fee Simple
SqFt Source Assessor
Acceptable Financing Other, Cash
Listing Terms Other, Cash
Financing Other,Cash
Special Listing Condition Standard
Read Less Info
Want to know what your home might be worth? Contact us for a FREE valuation!

Our team is ready to help you sell your home for the highest possible price ASAP

Bought with R. Mark Parowski • Samson Properties

"My job is to find and attract mastery-based agents to the office, protect the culture, and make sure everyone is happy! "



