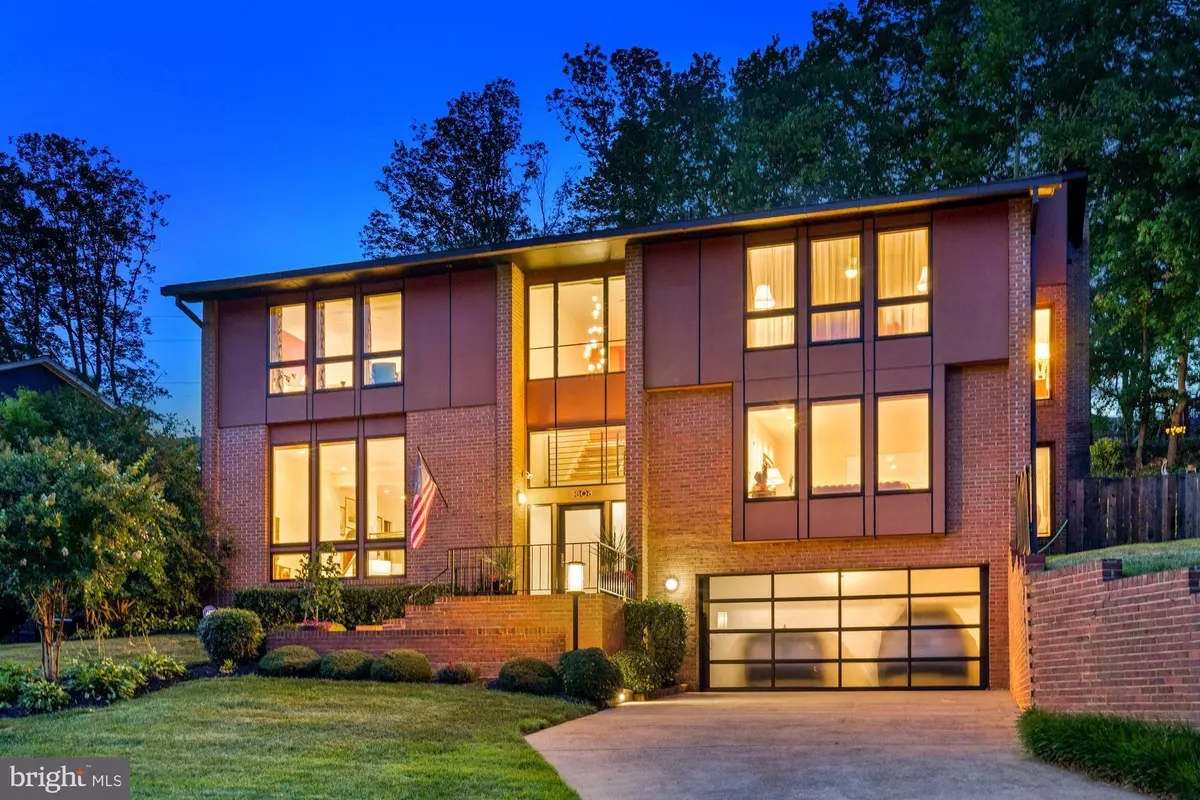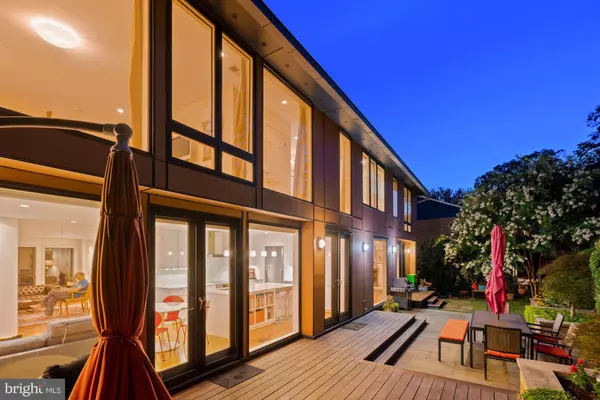$1,300,000
$1,269,000
2.4%For more information regarding the value of a property, please contact us for a free consultation.
5 Beds
4 Baths
3,259 SqFt
SOLD DATE : 09/30/2021
Key Details
Sold Price $1,300,000
Property Type Single Family Home
Sub Type Detached
Listing Status Sold
Purchase Type For Sale
Square Footage 3,259 sqft
Price per Sqft $398
Subdivision Wilton Woods
MLS Listing ID VAFX2006190
Sold Date 09/30/21
Style Contemporary
Bedrooms 5
Full Baths 3
Half Baths 1
HOA Y/N N
Abv Grd Liv Area 3,259
Originating Board BRIGHT
Year Built 1975
Annual Tax Amount $9,870
Tax Year 2021
Lot Size 0.496 Acres
Acres 0.5
Property Description
** Offer Deadline Set for Tuesday @5pm **. Welcome to 3808 Fort Hill Dr. in the beautiful Wilton Woods in Alexandria! This home is truly a masterpiece in every sense of the word. Built as 1975 contemporary but many years later in 2012 the home went through an extensive and thoughtful redesign and renovation down to the studs! The sellers enlisted one of the top design firms of the time, Reena Racki and Associates to come up with a spectacular update of the entire property. Reena and the Sellers spent months getting to know each other and the home and what the ultimate vision would be. The general idea was to bring the outside in!
No expense was spared to accomplish this architectural transformation and the first order of business was the addition of floor- to- ceiling windows on both the main and upper floors. A new backwall was constructed, with beams to support the magnificent picture windows that fully capture the back yard and bring the talents of landscape designer Steven Mackler and his backyard oasis into the home.
All of the massive windows of this South-facing home are special UV protected glass to protect your art collection, furniture, and rugs! The Dining area was expanded to allow for a 12-16 person table with a built-in buffet for large gatherings. Additional windows were constructed in the dining area to bring in more Western light and the side yard into play as well. There are doors leading to the rear patio in the dining area, kitchen, and family room to allow for the perfect flow while entertaining guests!
As you enter the beautiful 2 story foyer you are greeted by cascading orbs of light in a brilliant chandelier brought down from Canada that truly defines what else is to come in the rest of the home. Immediately upon entry you can feel the surrounding outdoor spaces but yet the home maintains a sense of supreme quiet and privacy.
The kitchen is done in a classy modern design that allows for multiple cooking surfaces and plenty of space, in case you wanted to conduct cooking classes at home. Induction electric cooktop and high- end appliances throughout and 19 outlets on several different circuits make sure everyone can do their part in the kitchen with ease. This is just one of so many thoughtful upgrades planned out by Reena Racki and the sellers! Even a built-in wine cooler in the kitchen.
Upstairs there is a large master suite with more massive windows and the ensuite master bath has a separate tiled shower with glass and a soaking tub......of course a large picture window at the foot of the tub so you can enjoy your soak as if you were in the woods! The bathrooms were also upgraded to have high TOTO Japanese toilets where you have a control panel and multiple functions, all at the press of a button.
Three more large bedrooms and an upstairs laundry room. An additional full bath rounds out the top floor. The French doors from bedroom #2 can be turned back into a solid wall with ease depending on your needs.
Above the enchanting rear patio in the backyard the grass area can be the perfect spot for your pool and spa! Above this is a quaint sitting area leading up to a tree fort and kids play area. An extensive automatic irrigation system includes individual spider and drip irrigation of flower pots and flower beds.
There are a ton of storage options in the home that include an extensive space under the front of the home and a massive 2 car garage with loads of extra storage and a garage fridge.
Some of the additional upgrades include built-in Video and security surveillance, a Flo Logic custom installed water alarm system that protects you against leaks when you are at home or away, and so much more!
There is so much to see and enjoy in this impeccable home and in essence a 2012 contemporary with a 1975 aesthetic! I would love the opportunity to show you one of the finest homes in Alexandria!
Location
State VA
County Fairfax
Zoning 130
Rooms
Basement Daylight, Full
Main Level Bedrooms 5
Interior
Hot Water Electric
Heating Forced Air
Cooling Central A/C
Fireplaces Number 1
Equipment Dishwasher, Disposal, Refrigerator, Stove, Washer, Dryer
Fireplace Y
Window Features Energy Efficient,Low-E
Appliance Dishwasher, Disposal, Refrigerator, Stove, Washer, Dryer
Heat Source Electric
Exterior
Exterior Feature Brick, Patio(s)
Parking Features Garage - Front Entry, Inside Access, Oversized, Additional Storage Area
Garage Spaces 2.0
Water Access N
View Garden/Lawn, Trees/Woods
Accessibility None
Porch Brick, Patio(s)
Attached Garage 2
Total Parking Spaces 2
Garage Y
Building
Story 3
Sewer Public Sewer
Water Public
Architectural Style Contemporary
Level or Stories 3
Additional Building Above Grade, Below Grade
New Construction N
Schools
Elementary Schools Clermont
Middle Schools Twain
High Schools Edison
School District Fairfax County Public Schools
Others
Senior Community No
Tax ID 0824 28 0004
Ownership Fee Simple
SqFt Source Assessor
Special Listing Condition Standard
Read Less Info
Want to know what your home might be worth? Contact us for a FREE valuation!

Our team is ready to help you sell your home for the highest possible price ASAP

Bought with Non Member • Non Subscribing Office
"My job is to find and attract mastery-based agents to the office, protect the culture, and make sure everyone is happy! "







