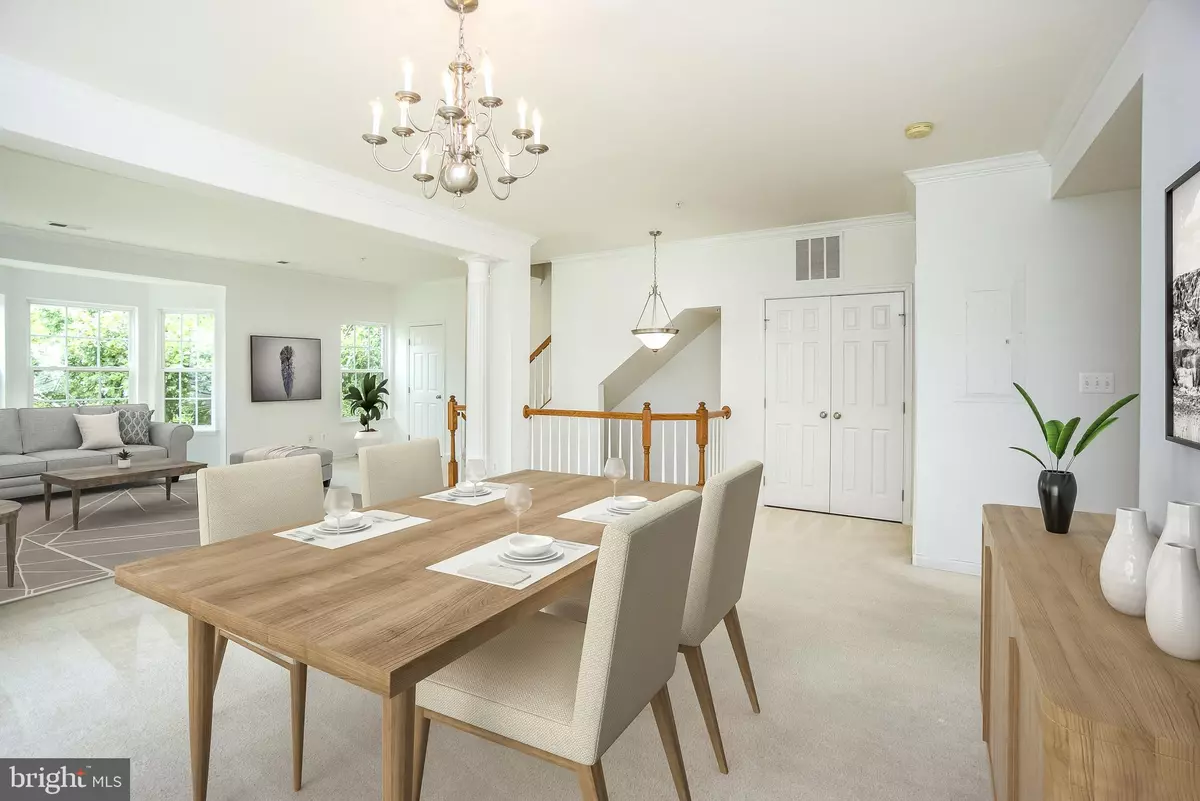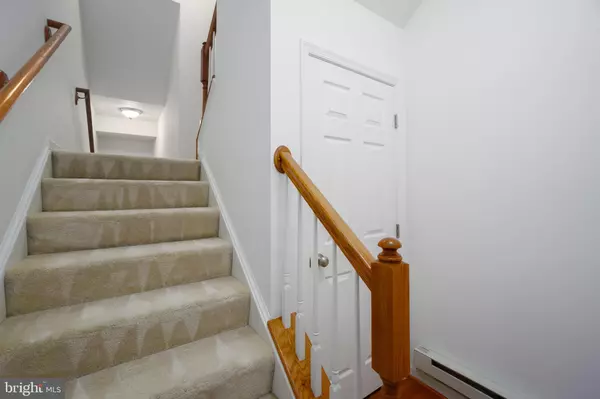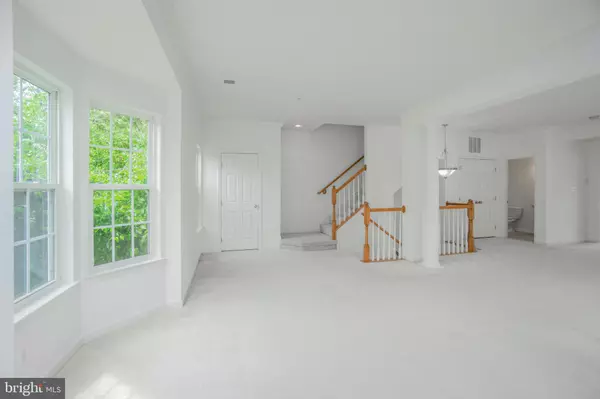$429,000
$429,000
For more information regarding the value of a property, please contact us for a free consultation.
3 Beds
3 Baths
2,652 SqFt
SOLD DATE : 10/14/2022
Key Details
Sold Price $429,000
Property Type Condo
Sub Type Condo/Co-op
Listing Status Sold
Purchase Type For Sale
Square Footage 2,652 sqft
Price per Sqft $161
Subdivision Potomac Club
MLS Listing ID VAPW2034190
Sold Date 10/14/22
Style Colonial
Bedrooms 3
Full Baths 2
Half Baths 1
Condo Fees $267/mo
HOA Fees $154/mo
HOA Y/N Y
Abv Grd Liv Area 2,652
Originating Board BRIGHT
Year Built 2010
Annual Tax Amount $3,864
Tax Year 2015
Property Description
Amazing upper 2 level end unit town house style condo with over 2600 sq. ft. and a 1 car garage in highly sought after gated community of Potomac Club. This 3 bedroom, 2.5 bath does not disappoint. Open floor plan, oversized kitchen with granite counter tops, island, double oven, and back splash. Gas fireplace. Security camera at front door that you can see from the kitchen. Carpet on main level and wood floors upstairs. Primary bedroom gets tons of natural light and has 2 large walk in closets. Primary bath features a separate shower and jetted corner tub. Lots of parking. Located right across the street from Stonebridge shopping, movies, and restaurants. The club house and community amenities feature indoor and outdoor pools, tot lots, gym, rock climbing wall, business center and a rec room with tvs and pools tables to accommodate your next large celebration. Very close to the VRE and commuter lots makes commuting into DC a breeze. Floor plans and virtual tour are included. There is an app for you to view visitors at the gates as well. This is a lifestyle you don't want to pass up. Come check out this amazing home today and bring us an offer.
Location
State VA
County Prince William
Zoning R16
Rooms
Other Rooms Living Room, Dining Room, Primary Bedroom, Bedroom 2, Bedroom 3, Kitchen, Family Room, Foyer, Laundry, Primary Bathroom, Half Bath
Interior
Interior Features Attic, Kitchen - Table Space, Kitchen - Gourmet, Family Room Off Kitchen, Kitchen - Island, Combination Dining/Living, Primary Bath(s), Upgraded Countertops, Window Treatments, Wood Floors, Floor Plan - Traditional
Hot Water Natural Gas
Heating Forced Air
Cooling Central A/C, Ceiling Fan(s)
Flooring Carpet, Wood, Ceramic Tile
Fireplaces Number 1
Fireplaces Type Gas/Propane, Mantel(s)
Equipment Washer/Dryer Hookups Only, Disposal, Dishwasher, Washer - Front Loading, Dryer - Front Loading, Refrigerator, Cooktop, Humidifier, Intercom, Microwave, Oven - Double
Furnishings No
Fireplace Y
Appliance Washer/Dryer Hookups Only, Disposal, Dishwasher, Washer - Front Loading, Dryer - Front Loading, Refrigerator, Cooktop, Humidifier, Intercom, Microwave, Oven - Double
Heat Source Natural Gas
Laundry Upper Floor
Exterior
Exterior Feature Balcony
Garage Garage - Rear Entry, Garage Door Opener, Inside Access
Garage Spaces 2.0
Utilities Available Cable TV Available, Electric Available, Natural Gas Available, Sewer Available, Water Available
Amenities Available Billiard Room, Club House, Common Grounds, Community Center, Exercise Room, Fitness Center, Gated Community, Meeting Room, Party Room, Pool - Indoor, Pool - Outdoor, Sauna, Swimming Pool, Security, Tot Lots/Playground, Fax/Copying
Waterfront N
Water Access N
Accessibility None
Porch Balcony
Parking Type Off Street, On Street, Driveway, Attached Garage
Attached Garage 1
Total Parking Spaces 2
Garage Y
Building
Story 2
Foundation Slab
Sewer Public Sewer
Water Public
Architectural Style Colonial
Level or Stories 2
Additional Building Above Grade, Below Grade
New Construction N
Schools
Elementary Schools Marumsco Hills
Middle Schools Rippon
High Schools Freedom
School District Prince William County Public Schools
Others
Pets Allowed Y
HOA Fee Include Lawn Maintenance,Insurance,Pool(s),Snow Removal,Trash,Security Gate,Ext Bldg Maint,Recreation Facility,Road Maintenance,Common Area Maintenance,Sewer,Water
Senior Community No
Tax ID 253750
Ownership Condominium
Security Features Electric Alarm,Exterior Cameras,Fire Detection System,Intercom,Security Gate,Sprinkler System - Indoor,Smoke Detector,Security System
Acceptable Financing Cash, Conventional, FHA, VA
Horse Property N
Listing Terms Cash, Conventional, FHA, VA
Financing Cash,Conventional,FHA,VA
Special Listing Condition Standard
Pets Description No Pet Restrictions
Read Less Info
Want to know what your home might be worth? Contact us for a FREE valuation!

Our team is ready to help you sell your home for the highest possible price ASAP

Bought with Patience Kplivi • Diligence Real Estate LLC

"My job is to find and attract mastery-based agents to the office, protect the culture, and make sure everyone is happy! "







