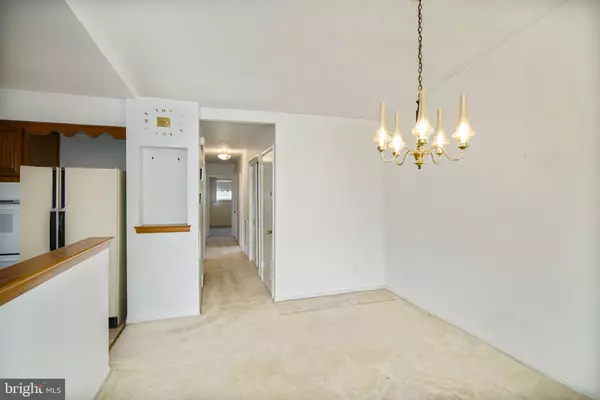$285,000
$285,000
For more information regarding the value of a property, please contact us for a free consultation.
3 Beds
3 Baths
1,080 SqFt
SOLD DATE : 09/01/2022
Key Details
Sold Price $285,000
Property Type Single Family Home
Sub Type Twin/Semi-Detached
Listing Status Sold
Purchase Type For Sale
Square Footage 1,080 sqft
Price per Sqft $263
Subdivision Fox Chase
MLS Listing ID PAPH2142878
Sold Date 09/01/22
Style Ranch/Rambler
Bedrooms 3
Full Baths 2
Half Baths 1
HOA Y/N N
Abv Grd Liv Area 1,080
Originating Board BRIGHT
Year Built 1960
Annual Tax Amount $2,876
Tax Year 2022
Lot Size 3,446 Sqft
Acres 0.08
Lot Dimensions 33.00 x 105.00
Property Description
Sale pending and open house has been canceled. Make it your own! Welcome to 7851 Anita Drive. This 3 bedroom, 2.5 bath, twin in the highly desirable Fox Chase neighborhood has been well cared for by the original owner, has all the comforts youve been looking for, but it needs your personal touch. On the main floor, youll find a full kitchen with a wall oven, full-size separate dining area, and spacious living area with an extra-large bay window and vaulted ceiling. One this level youll be greeted with 3 bedrooms, 1 full hallway bathroom, and a full bathroom off the primary bedroom. Were you looking for a man cave, family room or diva den? Well, the lower level checks these boxes. You can also access the rear yard, attached garage, laundry area and half bathroom from the lower level. If you were looking for hardwood floors throughout your new home, Anita Drive has them! They have been well protected by the wall-to-wall carpeting. This property wont last long because the updates needed wont break the bank and can be completed over time. Book an appointment for a private showing, and dont forget to bring your imagination and favorite inspirational post.
Location
State PA
County Philadelphia
Area 19111 (19111)
Zoning RSA3
Rooms
Other Rooms Living Room, Dining Room, Kitchen, Den, Laundry, Storage Room
Basement Garage Access, Fully Finished, Outside Entrance, Walkout Level, Full, Heated
Main Level Bedrooms 3
Interior
Interior Features Bar, Carpet, Dining Area, Wood Floors
Hot Water Natural Gas
Heating Forced Air
Cooling Central A/C
Flooring Carpet, Hardwood, Solid Hardwood
Equipment Dishwasher, Oven - Wall, Refrigerator, Washer, Dryer
Furnishings No
Fireplace N
Appliance Dishwasher, Oven - Wall, Refrigerator, Washer, Dryer
Heat Source Natural Gas
Laundry Basement
Exterior
Parking Features Garage - Front Entry, Inside Access
Garage Spaces 2.0
Fence Chain Link
Water Access N
Roof Type Flat,Asbestos Shingle
Accessibility None
Attached Garage 1
Total Parking Spaces 2
Garage Y
Building
Story 1
Foundation Block
Sewer Public Sewer
Water Public
Architectural Style Ranch/Rambler
Level or Stories 1
Additional Building Above Grade, Below Grade
Structure Type Dry Wall,Paneled Walls,Vaulted Ceilings,High
New Construction N
Schools
High Schools Washington George
School District The School District Of Philadelphia
Others
Senior Community No
Tax ID 561098900
Ownership Fee Simple
SqFt Source Assessor
Acceptable Financing Cash, Conventional, FHA, VA
Listing Terms Cash, Conventional, FHA, VA
Financing Cash,Conventional,FHA,VA
Special Listing Condition Probate Listing, Standard
Read Less Info
Want to know what your home might be worth? Contact us for a FREE valuation!

Our team is ready to help you sell your home for the highest possible price ASAP

Bought with Reynaldo Nunez • Legal Real Estate LLC
"My job is to find and attract mastery-based agents to the office, protect the culture, and make sure everyone is happy! "







