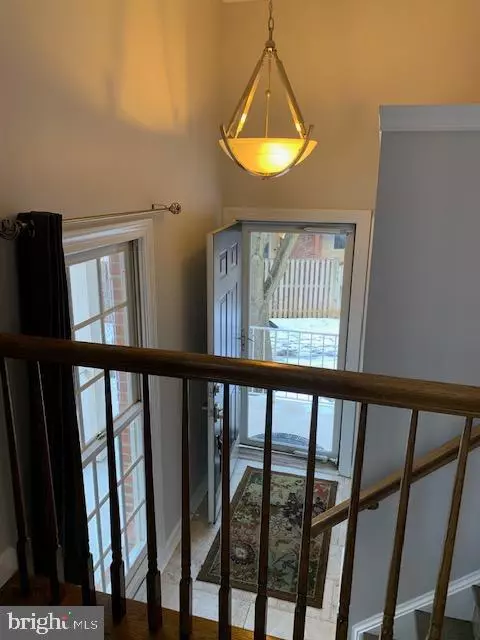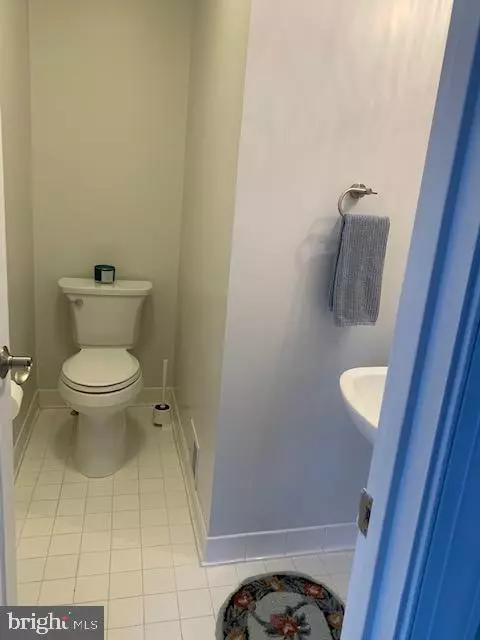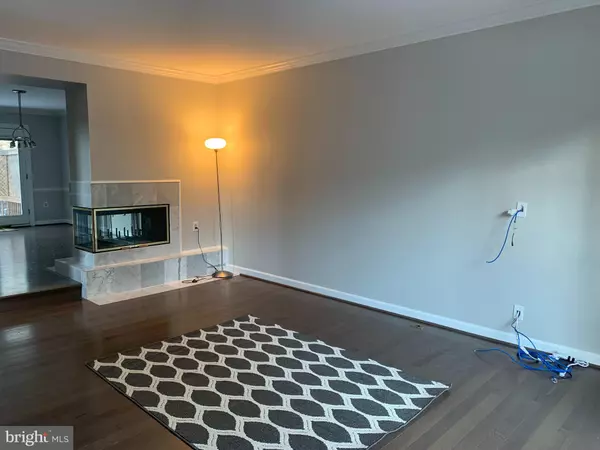$505,000
$475,000
6.3%For more information regarding the value of a property, please contact us for a free consultation.
4 Beds
4 Baths
1,684 SqFt
SOLD DATE : 02/24/2021
Key Details
Sold Price $505,000
Property Type Townhouse
Sub Type End of Row/Townhouse
Listing Status Sold
Purchase Type For Sale
Square Footage 1,684 sqft
Price per Sqft $299
Subdivision Lifestyle At Sully Station
MLS Listing ID VAFX1177340
Sold Date 02/24/21
Style Colonial
Bedrooms 4
Full Baths 3
Half Baths 1
HOA Fees $104/mo
HOA Y/N Y
Abv Grd Liv Area 1,684
Originating Board BRIGHT
Year Built 1991
Annual Tax Amount $4,862
Tax Year 2020
Lot Size 2,475 Sqft
Acres 0.06
Property Description
Bright, spacious brick end unit townhouse in sought-after Sully Station. Four bedrooms with 3.5 baths. See attached List of Updates/Improvements sellers have already completed for you, so the place is totally move-in ready. List is too long to itemize herein. Some improvements still being completed, so interior photos will be uploaded upon completion. Wrap-around front porch, high vaulted ceilings, two-story foyer, crown molding, chair rails, recessed lights and french doors, quartz, stainless steel appliances, hardwood floors, plus windows galore! Large living room with 3-sided masonry fireplace; spectacular formal dining room adjacent to a spacious and beautiful gourmet kitchen with large, bright eat-in area with lovely bay window. Dining room exits to a private deck surrounded by trees and privacy lattice. Large Master suite with walk-in closet, ensuite bath featuring double-sink vanity plus separate tub & shower. Huge and bright basement Rec Room does not feel like a basement with its many windows, and as it walks out to a brick fenced-in patio. Conveniently backs to Community Pool just across your back fence gate. Tennis courts and other amenities plus more visitor parking also there... just a few steps away.
Location
State VA
County Fairfax
Zoning 304
Rooms
Other Rooms Living Room, Dining Room, Bedroom 2, Bedroom 3, Bedroom 4, Kitchen, Foyer, Bedroom 1, Bathroom 1, Bathroom 2
Basement Walkout Level, Fully Finished, Daylight, Full, Rear Entrance
Interior
Hot Water Natural Gas
Heating Forced Air
Cooling Central A/C
Fireplaces Number 1
Heat Source Natural Gas
Exterior
Amenities Available Basketball Courts, Jog/Walk Path, Pool - Outdoor, Tennis Courts, Tot Lots/Playground, Bike Trail, Community Center
Waterfront N
Water Access N
View Trees/Woods, Other
Accessibility Other
Parking Type On Street
Garage N
Building
Story 2
Sewer Public Sewer
Water Public
Architectural Style Colonial
Level or Stories 2
Additional Building Above Grade, Below Grade
New Construction N
Schools
School District Fairfax County Public Schools
Others
Senior Community No
Tax ID 0541 17040031
Ownership Fee Simple
SqFt Source Assessor
Special Listing Condition Standard
Read Less Info
Want to know what your home might be worth? Contact us for a FREE valuation!

Our team is ready to help you sell your home for the highest possible price ASAP

Bought with Angelique R Graham • Samson Properties

"My job is to find and attract mastery-based agents to the office, protect the culture, and make sure everyone is happy! "







