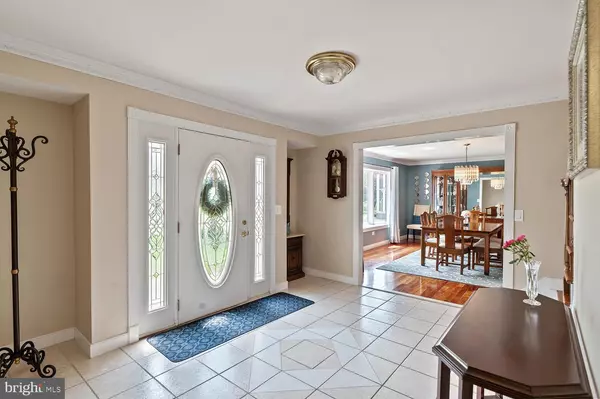$655,000
$599,900
9.2%For more information regarding the value of a property, please contact us for a free consultation.
4 Beds
3 Baths
3,198 SqFt
SOLD DATE : 08/12/2021
Key Details
Sold Price $655,000
Property Type Single Family Home
Sub Type Detached
Listing Status Sold
Purchase Type For Sale
Square Footage 3,198 sqft
Price per Sqft $204
Subdivision University Heights
MLS Listing ID NJME313844
Sold Date 08/12/21
Style Colonial
Bedrooms 4
Full Baths 2
Half Baths 1
HOA Y/N N
Abv Grd Liv Area 3,198
Originating Board BRIGHT
Year Built 1984
Annual Tax Amount $13,436
Tax Year 2020
Lot Size 0.481 Acres
Acres 0.48
Lot Dimensions 94.00 x 223.00
Property Description
Welcome to this beautifully updated, meticulously maintained, four bedroom, two and a half bath colonial home nestled in the desirable University Heights development in Hamilton Township. This home had an extensive addition in 2006 which included a private first floor home office/den, screened in porch, and an open concept gourmet kitchen and great room. Upon entering the home, you are greeted by a large foyer, opening to the dining room and living room on your left. Both rooms boast beautiful hardwood floors, crown molding and lots of space for entertaining. The living room has a wall of built-ins providing the perfect spot for displaying your cherished items. Off the living room are french doors which lead to your private home office/den, surrounded by windows and another set of french doors leading to your gourmet kitchen and great room. You will fall in love with this space the moment you see it. The updates in this kitchen are endless. The custom cherry cabinetry provides extensive storage with drawers that have a pull-out feature for easy accessibility. The large center island with countertop seating has a double sink, and highlights the beautiful granite throughout the kitchen. All appliances are stainless steel, including a professional Thermidor 6 burner cooktop with a commercial grade exhaust hood, a Thermidor convection double wall oven and Jenn-Air french door refrigerator with a water filtration system. There is a bar/coffee nook with an under-counter wine cooler and beverage center, and under-cabinet lighting throughout. There is plenty of room for a large table, and additional seating area in the great room which is surrounded by French doors and large windows providing for lots of natural sunlight to shine through. Off the magnificent kitchen is a spacious family room with a wood burning fireplace and sliding doors leading to your screened porch and overlooking your backyard oasis. The first floor also has a half bath, and mud room/laundry room off of the garage. Upstairs are four generously sized bedrooms, all with lots of closet space. The enlarged master bedroom has a full bath en-suite which was remodeled in 2018 with a walk-in Roman shower finished with designer stone. Additionally, the second full bathroom was completely remolded in 2019. Finally, you will enjoy the finished basement with a large wet bar, pool table and lots of additional clean, storage space. As if the inside of the house wasnt enough, wait until you see the backyard resort. There is a large paver patio which is the ideal spot for entertaining, and a paver walkway leading to your large gunite custom inground pool, all surrounded by beautiful professional landscaping. The pool has an extra deep diving well, with a diving board, making it safe for family and friends. Additional home upgrades include: Anderson high efficiency windows and french doors throughout the home, a 2019 Maytag washer and dryer, an upgraded 200 AMP electrical service, a high efficiency gas heater, air conditioner and hot water heater (PSEG noted highly energy efficient household), new LED lighting and switches, and roof replaced in 2006 with 30-year architectural shingles. This house is truly a gem. Book your appointment to see it today. It wont be around for long!
Location
State NJ
County Mercer
Area Hamilton Twp (21103)
Zoning RES
Rooms
Other Rooms Living Room, Dining Room, Bedroom 2, Bedroom 3, Bedroom 4, Kitchen, Family Room, Bedroom 1, Laundry, Office, Bathroom 1, Bathroom 2, Half Bath, Screened Porch
Basement Partially Finished
Interior
Interior Features Built-Ins, Ceiling Fan(s), Crown Moldings, Formal/Separate Dining Room, Kitchen - Eat-In, Kitchen - Island, Recessed Lighting, Upgraded Countertops, Wet/Dry Bar
Hot Water Natural Gas
Heating Forced Air
Cooling Central A/C
Flooring Hardwood, Ceramic Tile, Laminated, Carpet
Fireplaces Type Wood
Equipment Oven - Double, Stainless Steel Appliances
Fireplace Y
Window Features Bay/Bow
Appliance Oven - Double, Stainless Steel Appliances
Heat Source Natural Gas
Laundry Main Floor
Exterior
Exterior Feature Patio(s), Screened, Porch(es)
Garage Garage - Side Entry
Garage Spaces 2.0
Fence Fully
Pool Gunite, In Ground
Utilities Available Under Ground
Waterfront N
Water Access N
Roof Type Shingle
Accessibility None
Porch Patio(s), Screened, Porch(es)
Attached Garage 2
Total Parking Spaces 2
Garage Y
Building
Story 2
Sewer Public Sewer
Water Public
Architectural Style Colonial
Level or Stories 2
Additional Building Above Grade, Below Grade
New Construction N
Schools
School District Hamilton Township
Others
Senior Community No
Tax ID 03-01527-00017
Ownership Fee Simple
SqFt Source Assessor
Acceptable Financing Cash, Conventional, VA
Listing Terms Cash, Conventional, VA
Financing Cash,Conventional,VA
Special Listing Condition Standard
Read Less Info
Want to know what your home might be worth? Contact us for a FREE valuation!

Our team is ready to help you sell your home for the highest possible price ASAP

Bought with Rocco Balsamo • Corcoran Sawyer Smith

"My job is to find and attract mastery-based agents to the office, protect the culture, and make sure everyone is happy! "







