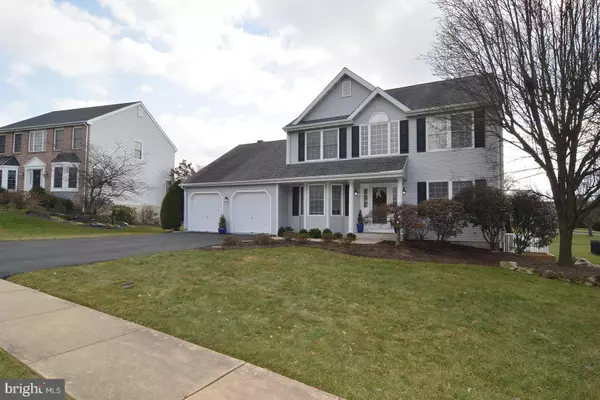$331,000
$331,000
For more information regarding the value of a property, please contact us for a free consultation.
3 Beds
3 Baths
2,632 SqFt
SOLD DATE : 03/31/2021
Key Details
Sold Price $331,000
Property Type Single Family Home
Sub Type Detached
Listing Status Sold
Purchase Type For Sale
Square Footage 2,632 sqft
Price per Sqft $125
Subdivision Spring Ridge
MLS Listing ID PABK372726
Sold Date 03/31/21
Style Traditional
Bedrooms 3
Full Baths 2
Half Baths 1
HOA Fees $56/ann
HOA Y/N Y
Abv Grd Liv Area 1,932
Originating Board BRIGHT
Year Built 1992
Annual Tax Amount $5,970
Tax Year 2021
Lot Size 10,019 Sqft
Acres 0.23
Lot Dimensions 0.00 x 0.00
Property Description
Beautifully maintained and updated Linden Hill Model within the ever popular Spring Ridge Subdivision, within Spring Township and the Blue Ribbon Wilson School District. This wonderful 3 bedroom, 2.5 bath home with front entry 2 car garage is situated on a premium .23 acre lot, with fully fenced rear yard, with additional open space to the rear, children play set, and fire pit remain, raised garden beds, and a brand new pressure treated wooden deck with vinyl railing installed in 2020. This home received a new roof in 2012 and the kitchen was completely remodeled in 2012 as well, with new cabinetry, counter tops, and appliances. This home boasts a Hardwood entry foyer, with a study/home office on the main level, a formal living room and spacious dining room, and a vaulted main level family room, just off of the eat in kitchen, with a natural gas fireplace. There is a main level mud room laundry room, and 700+ square feet of finished living space in the lower level, with several defined areas, including a second kitchen/bar area with wet sink, and plenty of storage. The owners suite, on the upper level, is spacious and open, with vaulted ceilings, walk in closet, and full private bath with shower stall. The other 2 upper level bedroom are a very nice size as well, and served with a family bath with shower tub. This home is very nice and is located in one of the most convenient locations in all of Berks County. Every convenience is just as stones throw away, with easy access to routes 422 and 222 leading to the Lehigh Valley, Reading, Lancaster, and beyond. Dont wait to see this one!
Location
State PA
County Berks
Area Spring Twp (10280)
Zoning RESIDENTIAL
Direction Northeast
Rooms
Other Rooms Living Room, Dining Room, Primary Bedroom, Bedroom 2, Bedroom 3, Kitchen, Family Room, Study, Laundry, Recreation Room
Basement Full, Partially Finished
Interior
Interior Features Butlers Pantry, Carpet, Ceiling Fan(s), Family Room Off Kitchen, Floor Plan - Traditional, Formal/Separate Dining Room, Kitchen - Eat-In, Kitchen - Island, Kitchen - Table Space, Primary Bath(s), Skylight(s), Tub Shower, Walk-in Closet(s), Wet/Dry Bar, Window Treatments, Wood Floors
Hot Water Natural Gas
Heating Central, Forced Air
Cooling Central A/C
Flooring Carpet, Hardwood, Laminated
Fireplaces Number 1
Fireplaces Type Gas/Propane
Equipment Built-In Microwave, Dishwasher, Disposal, Dryer, Microwave, Oven/Range - Gas, Refrigerator, Washer, Water Heater
Furnishings No
Fireplace Y
Window Features Double Pane,Vinyl Clad
Appliance Built-In Microwave, Dishwasher, Disposal, Dryer, Microwave, Oven/Range - Gas, Refrigerator, Washer, Water Heater
Heat Source Natural Gas
Laundry Main Floor
Exterior
Exterior Feature Deck(s)
Parking Features Built In, Garage - Front Entry, Garage Door Opener, Inside Access
Garage Spaces 6.0
Fence Partially
Utilities Available Phone Available, Under Ground
Amenities Available Club House, Jog/Walk Path, Pool - Outdoor, Tennis Courts
Water Access N
Roof Type Asphalt
Street Surface Black Top
Accessibility None
Porch Deck(s)
Road Frontage Boro/Township
Attached Garage 2
Total Parking Spaces 6
Garage Y
Building
Lot Description Backs - Open Common Area, Cleared, Front Yard, Interior, Irregular, Landscaping, Level, Open, Premium, PUD, Rear Yard, Road Frontage, SideYard(s)
Story 2
Foundation Concrete Perimeter
Sewer Public Sewer
Water Public
Architectural Style Traditional
Level or Stories 2
Additional Building Above Grade, Below Grade
Structure Type Dry Wall,Vaulted Ceilings
New Construction N
Schools
School District Wilson
Others
HOA Fee Include Common Area Maintenance,Pool(s)
Senior Community No
Tax ID 80-4387-16-83-7713
Ownership Fee Simple
SqFt Source Assessor
Acceptable Financing Cash, Conventional, FHA, VA
Horse Property N
Listing Terms Cash, Conventional, FHA, VA
Financing Cash,Conventional,FHA,VA
Special Listing Condition Standard
Read Less Info
Want to know what your home might be worth? Contact us for a FREE valuation!

Our team is ready to help you sell your home for the highest possible price ASAP

Bought with Non Member • Non Subscribing Office
"My job is to find and attract mastery-based agents to the office, protect the culture, and make sure everyone is happy! "







