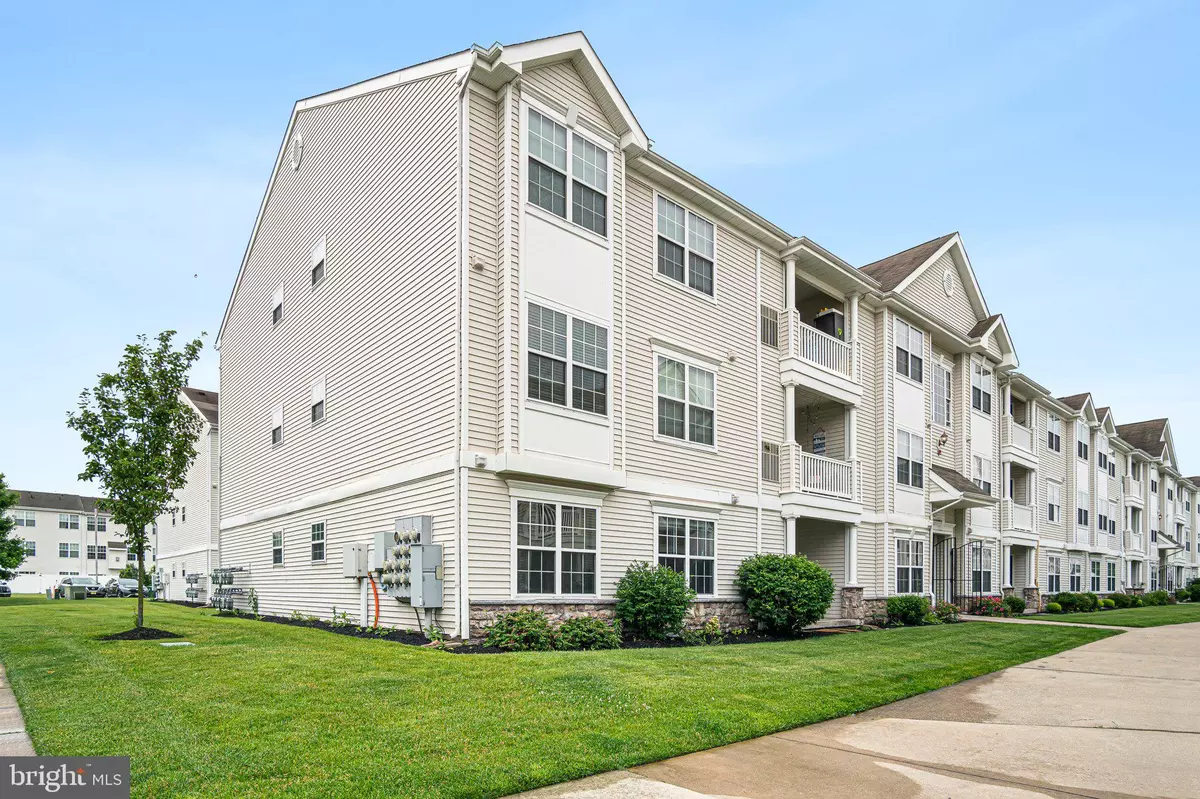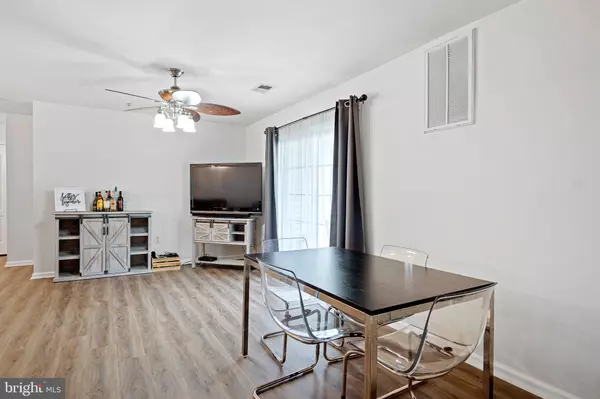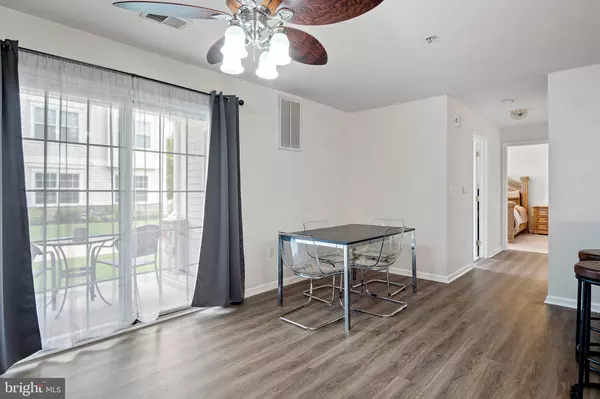$197,000
$195,000
1.0%For more information regarding the value of a property, please contact us for a free consultation.
3 Beds
2 Baths
1,271 SqFt
SOLD DATE : 07/27/2022
Key Details
Sold Price $197,000
Property Type Single Family Home
Sub Type Unit/Flat/Apartment
Listing Status Sold
Purchase Type For Sale
Square Footage 1,271 sqft
Price per Sqft $154
Subdivision Grande At Kingswoods
MLS Listing ID NJGL2017382
Sold Date 07/27/22
Style Contemporary
Bedrooms 3
Full Baths 2
HOA Fees $168/mo
HOA Y/N Y
Abv Grd Liv Area 1,271
Originating Board BRIGHT
Year Built 2006
Annual Tax Amount $4,858
Tax Year 2021
Lot Dimensions 0.00 x 0.00
Property Description
One floor living at its finest! This beautiful and immaculate 3 Bedroom, 2 Bathroom, 1st floor condo has everything you need to live comfortably. Welcome to the Grande at Kingswood! Inside this lower level condo, you will be pleased to find no maintenance flooring which flows through the Open Concept Living and Dining Areas. The living room is spacious and open to the dining area and kitchen. The dining area has a sliding glass door to the covered patio. The chef of your household will love the kitchen here! It’s sure to please with solid wood cabinetry, stainless steel appliances and a breakfast bar peninsula. The primary bedroom suite of the home is sure to please with its ensuite bathroom, neutral walls and carpet, walk in closet and chandelier lighting. The primary bathroom has an oversized stall shower with a seat and glass surround. The two additional bedrooms offer neutral carpet and paint, large closets and share the hall bathroom. Hall bathroom has a tub/shower combination. The laundry area is located in the center hallway across from the hall bathroom, for your convenience. This is a great location! It’s just a 26 minute commute to Center City Philadelphia, 5 minutes to the nearby shoprite and just 6 minutes to the Cinder Bar and other dining and shopping options!
Location
State NJ
County Gloucester
Area West Deptford Twp (20820)
Rooms
Other Rooms Living Room, Dining Room, Primary Bedroom, Bedroom 2, Kitchen, Bedroom 1
Main Level Bedrooms 3
Interior
Interior Features Primary Bath(s), Ceiling Fan(s), Sprinkler System, Stall Shower, Breakfast Area
Hot Water Electric
Heating Forced Air
Cooling Central A/C
Flooring Fully Carpeted, Vinyl
Equipment Oven - Self Cleaning, Commercial Range, Dishwasher, Refrigerator, Disposal
Fireplace N
Appliance Oven - Self Cleaning, Commercial Range, Dishwasher, Refrigerator, Disposal
Heat Source Natural Gas
Laundry Main Floor
Exterior
Exterior Feature Patio(s)
Utilities Available Cable TV
Amenities Available None
Waterfront N
Water Access N
Accessibility None
Porch Patio(s)
Garage N
Building
Story 1
Unit Features Garden 1 - 4 Floors
Foundation Concrete Perimeter
Sewer Public Sewer
Water Public
Architectural Style Contemporary
Level or Stories 1
Additional Building Above Grade, Below Grade
New Construction N
Schools
Middle Schools West Deptford M.S.
High Schools West Deptford H.S.
School District West Deptford Township Public Schools
Others
HOA Fee Include None
Senior Community No
Tax ID 20-00351 23-00001-C0102
Ownership Condominium
Special Listing Condition Standard
Read Less Info
Want to know what your home might be worth? Contact us for a FREE valuation!

Our team is ready to help you sell your home for the highest possible price ASAP

Bought with Catherine Galanti • HomeSmart First Advantage Realty

"My job is to find and attract mastery-based agents to the office, protect the culture, and make sure everyone is happy! "







