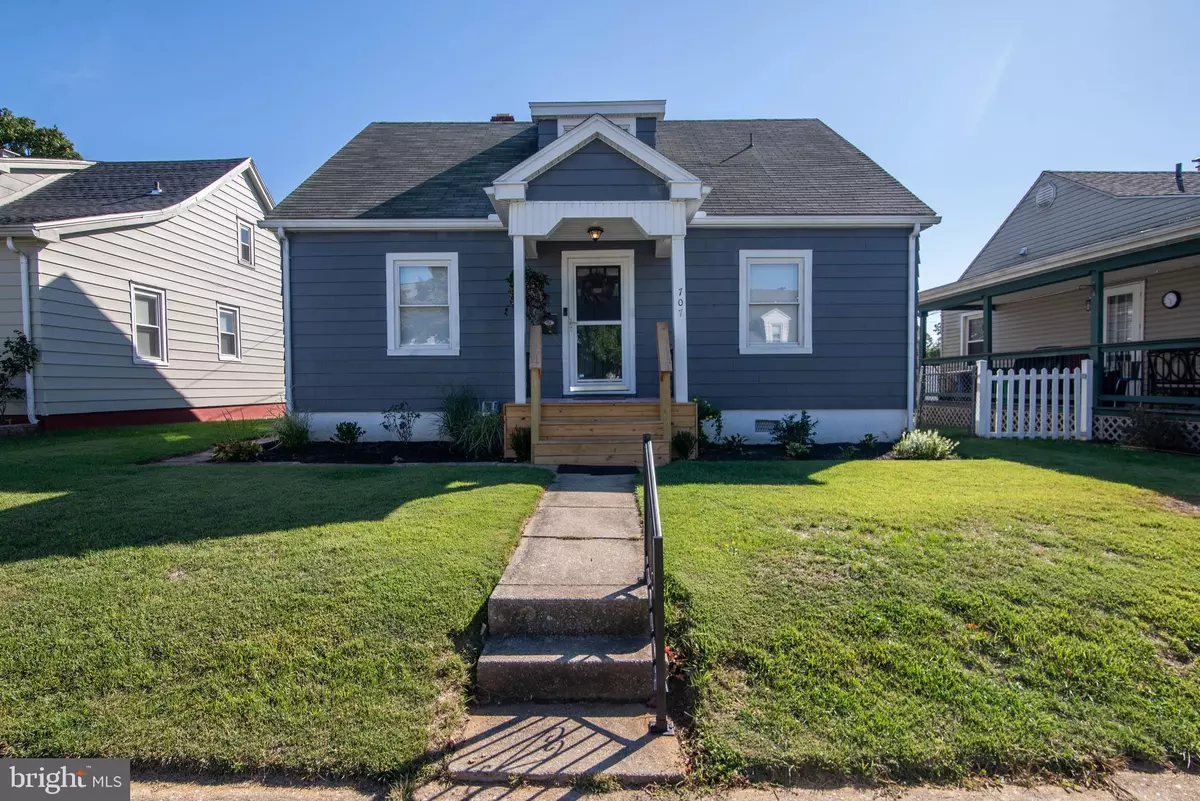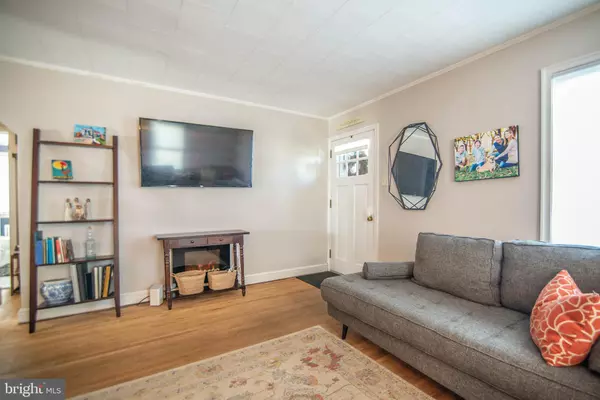$190,000
$179,900
5.6%For more information regarding the value of a property, please contact us for a free consultation.
3 Beds
2 Baths
1,824 SqFt
SOLD DATE : 11/17/2022
Key Details
Sold Price $190,000
Property Type Single Family Home
Sub Type Detached
Listing Status Sold
Purchase Type For Sale
Square Footage 1,824 sqft
Price per Sqft $104
Subdivision Park Village
MLS Listing ID PAYK2030390
Sold Date 11/17/22
Style Cape Cod
Bedrooms 3
Full Baths 2
HOA Y/N N
Abv Grd Liv Area 1,344
Originating Board BRIGHT
Year Built 1940
Annual Tax Amount $4,722
Tax Year 2022
Lot Size 4,500 Sqft
Acres 0.1
Property Description
Welcome to this adorable 3 Bd./2 Full Bath Cape Cod located in the popular Fireside community! As you approach this charming home, you'll see that the siding and exterior details have been lovingly updated in today's colors and a brand new front porch has been added, which really makes this home POP with curb appeal. Don't you worry though - all of the charm of this 1940's home has been preserved as you'll notice in the wood floors (stripped & unfinished for you to add whatever color stain you'd like), the uniquely arched doorways, and the timeless (yet brand new) tile styles selected for the kitchen and bathrooms. Lucky for you, however, it also combines those charming features with updated black & white kitchen cabinets, butcher block countertops, stainless steel appliances, and new bathroom vanities - the best of yesterday & today! You'll also be pleased to know that it's been freshly painted and the windows have been updated. Both full bathrooms have been renovated and you'll love that the upstairs bedroom suite has a walk-in closet as well as a gorgeous tiled bathroom shower! The basement has both a partially finished area for a potential office, gym, or whatever you might need, along with an unfinished storage area. Lastly, wait until you see the backyard! There is a brand new deck, brick patio, as well as a grassy area - all fenced in for your convenience. And don't forget the detached garage! All of this is just minutes from parks, major byways and the plethora of restaurants & shops York has to offer. Sellers are also throwing in a 2 Year Home Warranty for your peace of mind! Set up a showing with your agent or if you don't have one, give me a call to find out how to make this home yours!
Location
State PA
County York
Area York City (15201)
Zoning RESIDENTIAL
Direction West
Rooms
Other Rooms Living Room, Dining Room, Bedroom 2, Bedroom 3, Kitchen, Bedroom 1
Basement Connecting Stairway, Daylight, Partial, Drain, Partially Finished, Partial
Main Level Bedrooms 2
Interior
Interior Features Ceiling Fan(s), Combination Kitchen/Dining, Dining Area, Entry Level Bedroom, Primary Bath(s), Recessed Lighting, Stall Shower, Tub Shower, Walk-in Closet(s), Wood Floors
Hot Water Natural Gas
Heating Radiator, Space Heater, Other
Cooling Window Unit(s), Other
Flooring Ceramic Tile, Hardwood
Equipment Dishwasher, Dryer, Oven/Range - Gas, Refrigerator, Stainless Steel Appliances, Washer, Water Heater
Furnishings No
Fireplace N
Window Features Replacement
Appliance Dishwasher, Dryer, Oven/Range - Gas, Refrigerator, Stainless Steel Appliances, Washer, Water Heater
Heat Source Natural Gas
Laundry Basement
Exterior
Exterior Feature Brick, Deck(s), Porch(es)
Parking Features Garage - Rear Entry
Garage Spaces 1.0
Fence Chain Link
Utilities Available Cable TV Available
Water Access N
View Street
Roof Type Asphalt
Street Surface Approved
Accessibility None
Porch Brick, Deck(s), Porch(es)
Road Frontage City/County
Total Parking Spaces 1
Garage Y
Building
Lot Description Interior, Rear Yard
Story 1.5
Foundation Concrete Perimeter
Sewer Public Sewer
Water Public
Architectural Style Cape Cod
Level or Stories 1.5
Additional Building Above Grade, Below Grade
Structure Type Plaster Walls
New Construction N
Schools
School District York City
Others
Pets Allowed Y
Senior Community No
Tax ID 14-535-07-0011-00-00000
Ownership Fee Simple
SqFt Source Assessor
Security Features Smoke Detector
Acceptable Financing Cash, Conventional, FHA, VA
Listing Terms Cash, Conventional, FHA, VA
Financing Cash,Conventional,FHA,VA
Special Listing Condition Standard
Pets Allowed No Pet Restrictions
Read Less Info
Want to know what your home might be worth? Contact us for a FREE valuation!

Our team is ready to help you sell your home for the highest possible price ASAP

Bought with Savannah Grace Breiner • Coldwell Banker Realty
"My job is to find and attract mastery-based agents to the office, protect the culture, and make sure everyone is happy! "







