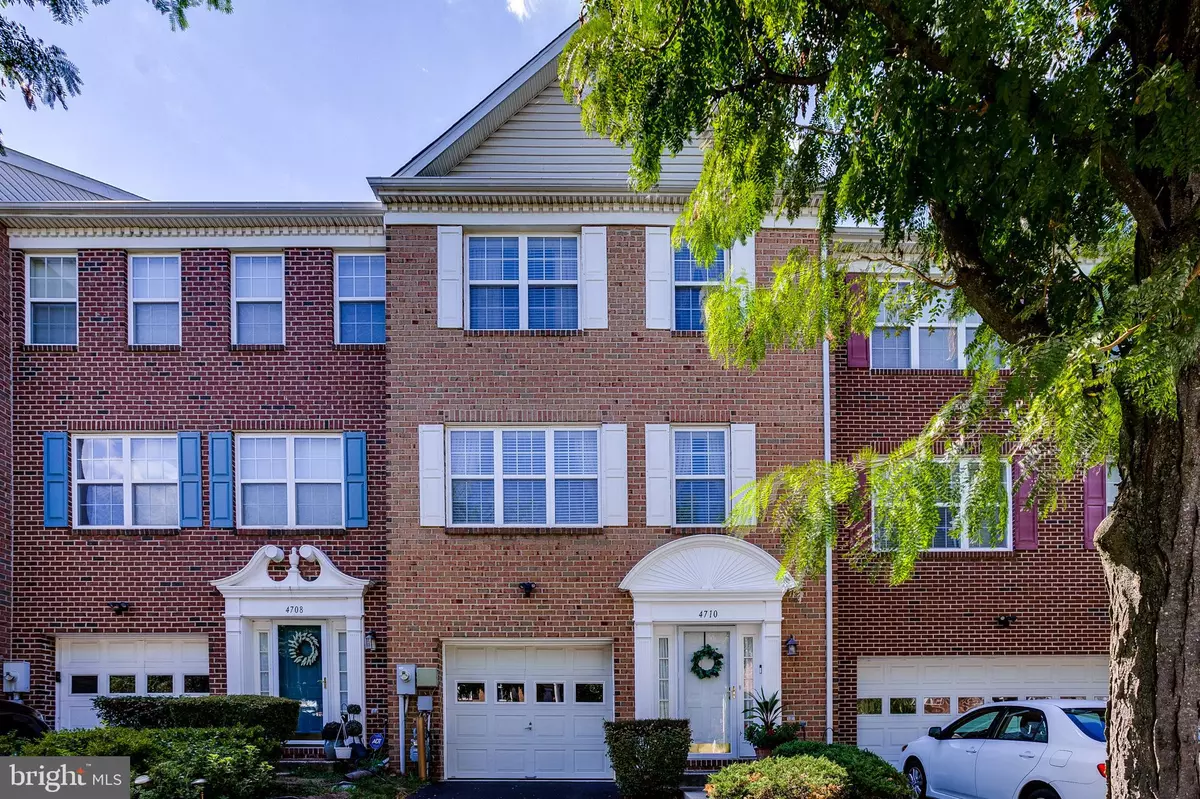$390,000
$385,000
1.3%For more information regarding the value of a property, please contact us for a free consultation.
3 Beds
3 Baths
2,172 SqFt
SOLD DATE : 10/21/2022
Key Details
Sold Price $390,000
Property Type Townhouse
Sub Type Interior Row/Townhouse
Listing Status Sold
Purchase Type For Sale
Square Footage 2,172 sqft
Price per Sqft $179
Subdivision Lyons Gate
MLS Listing ID MDBC2049192
Sold Date 10/21/22
Style Colonial
Bedrooms 3
Full Baths 2
Half Baths 1
HOA Fees $43/mo
HOA Y/N Y
Abv Grd Liv Area 1,672
Originating Board BRIGHT
Year Built 2002
Annual Tax Amount $4,258
Tax Year 2022
Lot Size 2,049 Sqft
Acres 0.05
Property Description
Dont miss out on this beautiful gem! This is a 3 bed, 2.5 bath brick Townhouse located in the desirable Lyons Mills Corridor. Features upgraded stunning kitchen with granite counters, stainless steel appliances and center island. The main level has beautiful hardwood flooring and includes a spacious living room with an abundance of natural lighting leading to dining room and kitchen. The primary bedroom offers vaulted ceilings with a large walk-in closet, a spacious primary bathroom with double sinks, stand-up shower and large tub! The house has a beautiful and spacious deck perfect for entertaining. Additional 2nd bathroom and 2 comfortable sized bedrooms plus a one car garage with additional driveway. In addition to these amazing features, this location is close to shops, restaurants, and interstate 795 and 695. Welcome Home! Please use foot covers and exercise safe Covid practices.
Location
State MD
County Baltimore
Zoning RES
Rooms
Other Rooms Living Room, Dining Room, Primary Bedroom, Bedroom 2, Bedroom 3, Kitchen, Primary Bathroom
Basement Other
Interior
Interior Features Carpet, Ceiling Fan(s), Chair Railings, Crown Moldings, Dining Area, Kitchen - Island, Pantry, Sprinkler System, Wood Floors
Hot Water Natural Gas
Heating Forced Air
Cooling Ceiling Fan(s), Central A/C
Flooring Carpet, Ceramic Tile, Hardwood
Fireplaces Number 1
Fireplaces Type Wood
Equipment Built-In Microwave, Dishwasher, Disposal, Dryer, Exhaust Fan, Icemaker, Oven/Range - Gas, Refrigerator, Stove, Washer
Fireplace Y
Window Features Screens,Double Pane
Appliance Built-In Microwave, Dishwasher, Disposal, Dryer, Exhaust Fan, Icemaker, Oven/Range - Gas, Refrigerator, Stove, Washer
Heat Source Natural Gas
Laundry Has Laundry, Dryer In Unit, Washer In Unit
Exterior
Exterior Feature Patio(s), Deck(s)
Parking Features Garage - Front Entry, Garage Door Opener
Garage Spaces 2.0
Utilities Available Cable TV, Electric Available, Natural Gas Available
Water Access N
Roof Type Asphalt
Accessibility None
Porch Patio(s), Deck(s)
Road Frontage City/County
Attached Garage 1
Total Parking Spaces 2
Garage Y
Building
Lot Description Interior
Story 3
Foundation Other
Sewer Public Sewer
Water Public
Architectural Style Colonial
Level or Stories 3
Additional Building Above Grade, Below Grade
Structure Type Vaulted Ceilings
New Construction N
Schools
School District Baltimore County Public Schools
Others
Pets Allowed Y
HOA Fee Include Common Area Maintenance,Insurance,Management,Reserve Funds
Senior Community No
Tax ID 04022200015161
Ownership Fee Simple
SqFt Source Assessor
Security Features Smoke Detector,Electric Alarm
Acceptable Financing Conventional, Cash, FHA, VA
Horse Property N
Listing Terms Conventional, Cash, FHA, VA
Financing Conventional,Cash,FHA,VA
Special Listing Condition Standard
Pets Description No Pet Restrictions
Read Less Info
Want to know what your home might be worth? Contact us for a FREE valuation!

Our team is ready to help you sell your home for the highest possible price ASAP

Bought with LaTosha Diggs • Realty One Group Universal

"My job is to find and attract mastery-based agents to the office, protect the culture, and make sure everyone is happy! "







