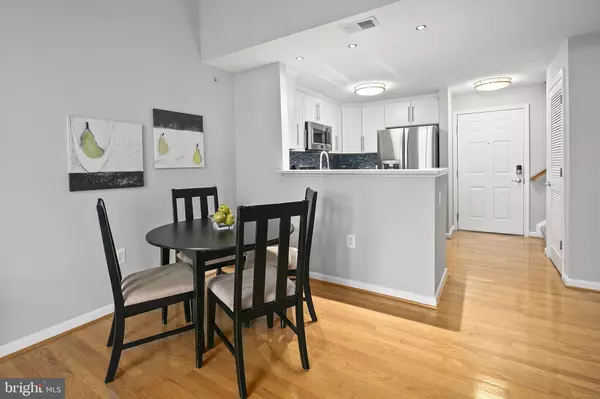$318,000
$309,500
2.7%For more information regarding the value of a property, please contact us for a free consultation.
2 Beds
2 Baths
1,122 SqFt
SOLD DATE : 06/25/2021
Key Details
Sold Price $318,000
Property Type Condo
Sub Type Condo/Co-op
Listing Status Sold
Purchase Type For Sale
Square Footage 1,122 sqft
Price per Sqft $283
Subdivision Chantilly Park
MLS Listing ID VAFX1178190
Sold Date 06/25/21
Style Contemporary
Bedrooms 2
Full Baths 2
Condo Fees $475/mo
HOA Y/N N
Abv Grd Liv Area 1,122
Originating Board BRIGHT
Year Built 2005
Annual Tax Amount $3,183
Tax Year 2020
Property Description
Location, location, location! Move-in ready, light-filled luxury 2 bedroom, 2 bath penthouse with spacious loft walking distance to shops & dining within sought-after Chantilly High School pyramid. This open concept 2-level condo features soaring ceilings & a completely renovated kitchen with gleaming quartz countertops, custom shaker cabinetry & high-end appliances including a 5-burner gas stove. Bonus loft area with built-in desk is perfect for working from home. Enjoy the outdoor space with a spacious deck off the family room. HVAC & water heater were replaced in 2020. Low maintenance with lots of nice updates throughout. All you need to do is move right in! The desirable Chantilly Park community is pet friendly & features a fitness center, swimming pool, community center & walking/jogging trails. 2 parking spaces conveniently located nearby plus a huge storage unit just down the hall. Ideally located with easy access to Route 66, 50, 28, Fairfax County Parkway & 10 minutes to Dulles International Airport. Open Sunday 6/6/21 from 1-4 pm Offer deadline set for 12 pm Monday 6/7/21
Location
State VA
County Fairfax
Zoning 320
Rooms
Other Rooms Living Room, Dining Room, Primary Bedroom, Bedroom 2, Kitchen, Foyer, Laundry, Loft, Bathroom 2, Primary Bathroom
Main Level Bedrooms 2
Interior
Interior Features Breakfast Area, Carpet, Combination Dining/Living, Combination Kitchen/Dining, Combination Kitchen/Living, Dining Area, Entry Level Bedroom, Family Room Off Kitchen, Floor Plan - Open, Kitchen - Gourmet, Primary Bath(s), Tub Shower, Upgraded Countertops, Wood Floors, Other
Hot Water Natural Gas
Heating Forced Air
Cooling Central A/C
Flooring Hardwood, Carpet, Ceramic Tile
Fireplaces Number 1
Fireplaces Type Fireplace - Glass Doors, Gas/Propane, Mantel(s)
Equipment Dryer, Washer, Dishwasher, Disposal, Refrigerator, Icemaker, Stove, Built-In Microwave
Fireplace Y
Appliance Dryer, Washer, Dishwasher, Disposal, Refrigerator, Icemaker, Stove, Built-In Microwave
Heat Source Natural Gas
Laundry Dryer In Unit, Has Laundry, Main Floor, Washer In Unit
Exterior
Exterior Feature Balcony
Garage Additional Storage Area, Covered Parking, Garage Door Opener, Inside Access
Garage Spaces 2.0
Utilities Available Cable TV, Electric Available, Natural Gas Available, Phone Available, Water Available, Sewer Available
Amenities Available Club House, Elevator, Exercise Room, Extra Storage, Party Room, Pool - Outdoor
Waterfront N
Water Access N
View Garden/Lawn, Trees/Woods
Street Surface Paved
Accessibility Elevator
Porch Balcony
Parking Type Parking Garage, On Street, Off Street
Total Parking Spaces 2
Garage N
Building
Story 2
Unit Features Garden 1 - 4 Floors
Sewer Public Sewer
Water Public
Architectural Style Contemporary
Level or Stories 2
Additional Building Above Grade, Below Grade
Structure Type 9'+ Ceilings,2 Story Ceilings,Cathedral Ceilings,Dry Wall,High
New Construction N
Schools
Elementary Schools Lees Corner
Middle Schools Franklin
High Schools Chantilly
School District Fairfax County Public Schools
Others
HOA Fee Include Water,Pool(s),Ext Bldg Maint,Snow Removal,Trash,Insurance
Senior Community No
Tax ID 0344 23 0446
Ownership Condominium
Security Features Fire Detection System,Main Entrance Lock,Sprinkler System - Indoor,Smoke Detector
Acceptable Financing Cash, Conventional
Horse Property N
Listing Terms Cash, Conventional
Financing Cash,Conventional
Special Listing Condition Standard
Read Less Info
Want to know what your home might be worth? Contact us for a FREE valuation!

Our team is ready to help you sell your home for the highest possible price ASAP

Bought with Lindsey J Hagen • Keller Williams Realty

"My job is to find and attract mastery-based agents to the office, protect the culture, and make sure everyone is happy! "







