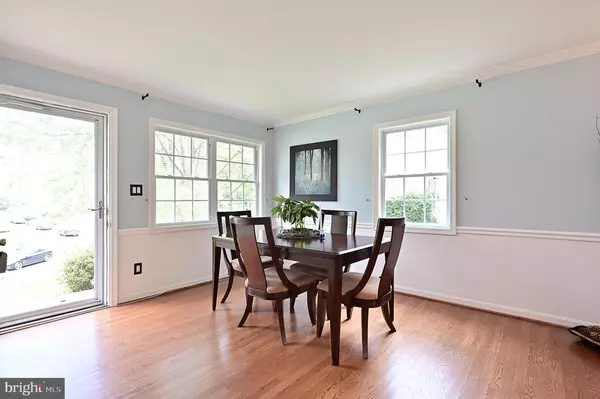$605,000
$634,900
4.7%For more information regarding the value of a property, please contact us for a free consultation.
3 Beds
2 Baths
1,196 SqFt
SOLD DATE : 07/13/2021
Key Details
Sold Price $605,000
Property Type Single Family Home
Sub Type Detached
Listing Status Sold
Purchase Type For Sale
Square Footage 1,196 sqft
Price per Sqft $505
Subdivision Pimmit Hills
MLS Listing ID VAFX1202958
Sold Date 07/13/21
Style Ranch/Rambler
Bedrooms 3
Full Baths 2
HOA Y/N N
Abv Grd Liv Area 1,196
Originating Board BRIGHT
Year Built 1952
Annual Tax Amount $6,055
Tax Year 2021
Lot Size 10,602 Sqft
Acres 0.24
Property Description
***When you drive up you see this light & bright home sitting on top of a lovely hill with the perfect white picket fence***Single family home for a townhome price & perfect location in Marshall HS pyramid & less then 2 miles from Tysons Corner's Metro Station!!! Fantastic 3 bedroom 2 bath rambler expanded & upgraded throughout. Generous Master Bedroom Suite w/ 2 closets (one walk-in closet), sitting area & beautifully remodeled private bath. Spa-like bath offers: dual sink comfort height vanity with premium granite countertop, 2 medicine cabinet designer mirrors, contemporary lighting, marble tile shower featuring custom tile inlay & dual shower head fixture. Space saving pocket doors on master closet & bath. Spacious Additional bedrooms 2 & 3 have ample closets space, plush carpeting, lots of natural light & share an upgraded hall bathroom with tub/shower combo, comfort height contemporary-style vanity, designer fixtures & lighting. Bonus: laundry room w/ barn-style door (another space saver) & room will fit a full size washer & dryer (currently there is a stackable model to allow for extra storage). Gleaming, warm hardwood flooring throughout main living areas compliments the custom crown molding, chair railing & wainscoting. Extra moldings & upgraded finishes give this home an elegant feeling and flows nicely into open concept Kitchen! Stunning, completely remodeled Kitchen offers: light maple cabinetry with crown molding, stainless steel appliances, premium granite countertops, popular Subway tile backsplash, new sink & gooseneck designer faucet. Walk-out from Kitchen through backdoor to concrete terrace...imagine the relaxing evening in your own private yard surrounded by ornamental trees & plush, green garden. Bonus: almost brand new barn-style garden or storage shed.
Location
State VA
County Fairfax
Zoning RESIDENTIAL R-4
Rooms
Other Rooms Living Room, Dining Room, Primary Bedroom, Bedroom 2, Bedroom 3, Kitchen, Foyer, Laundry, Bathroom 1, Primary Bathroom
Main Level Bedrooms 3
Interior
Interior Features Attic, Breakfast Area, Carpet, Chair Railings, Combination Dining/Living, Crown Moldings, Dining Area, Entry Level Bedroom, Family Room Off Kitchen, Floor Plan - Open, Kitchen - Country, Kitchen - Eat-In, Kitchen - Table Space, Primary Bath(s), Recessed Lighting, Upgraded Countertops, Wainscotting, Walk-in Closet(s), Wood Floors
Hot Water Natural Gas
Heating Forced Air, Central
Cooling Central A/C
Flooring Carpet, Ceramic Tile, Hardwood, Tile/Brick, Wood
Equipment Built-In Microwave, Dishwasher, Disposal, Dryer, Exhaust Fan, Icemaker, Refrigerator, Stove, Stainless Steel Appliances, Washer, Water Heater
Furnishings No
Fireplace N
Window Features Vinyl Clad,Replacement,Insulated,Double Pane
Appliance Built-In Microwave, Dishwasher, Disposal, Dryer, Exhaust Fan, Icemaker, Refrigerator, Stove, Stainless Steel Appliances, Washer, Water Heater
Heat Source Natural Gas
Laundry Main Floor, Dryer In Unit, Washer In Unit
Exterior
Exterior Feature Patio(s), Terrace
Garage Spaces 2.0
Waterfront N
Water Access N
View Garden/Lawn, Trees/Woods
Roof Type Asphalt
Accessibility Level Entry - Main
Porch Patio(s), Terrace
Parking Type Driveway, On Street
Total Parking Spaces 2
Garage N
Building
Lot Description Backs to Trees, Landscaping, Trees/Wooded
Story 1
Foundation Slab, Crawl Space
Sewer Public Sewer
Water Public
Architectural Style Ranch/Rambler
Level or Stories 1
Additional Building Above Grade, Below Grade
Structure Type Dry Wall
New Construction N
Schools
Elementary Schools Westgate
Middle Schools Kilmer
High Schools Marshall
School District Fairfax County Public Schools
Others
Pets Allowed Y
Senior Community No
Tax ID 0392 06 0053
Ownership Fee Simple
SqFt Source Assessor
Special Listing Condition Standard
Pets Description No Pet Restrictions
Read Less Info
Want to know what your home might be worth? Contact us for a FREE valuation!

Our team is ready to help you sell your home for the highest possible price ASAP

Bought with Ryan R Mills • Redfin Corporation

"My job is to find and attract mastery-based agents to the office, protect the culture, and make sure everyone is happy! "







