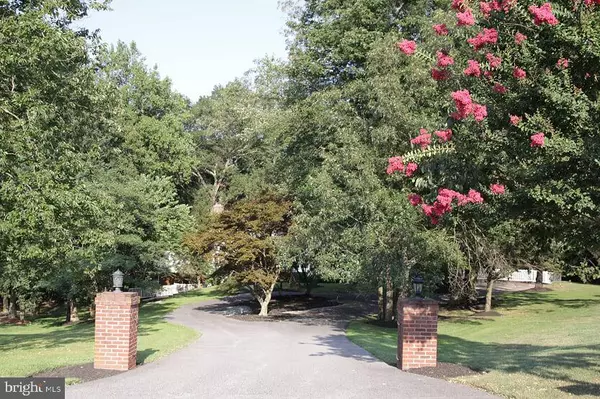$550,000
$599,900
8.3%For more information regarding the value of a property, please contact us for a free consultation.
4 Beds
5 Baths
4,154 SqFt
SOLD DATE : 02/21/2020
Key Details
Sold Price $550,000
Property Type Single Family Home
Sub Type Detached
Listing Status Sold
Purchase Type For Sale
Square Footage 4,154 sqft
Price per Sqft $132
Subdivision Bretton Woods
MLS Listing ID MDAA100151
Sold Date 02/21/20
Style Colonial,Traditional
Bedrooms 4
Full Baths 4
Half Baths 1
HOA Fees $27/ann
HOA Y/N Y
Abv Grd Liv Area 3,654
Originating Board BRIGHT
Year Built 1984
Annual Tax Amount $6,944
Tax Year 2018
Lot Size 2.330 Acres
Acres 2.33
Property Description
***THE SELLER IS CURRENTLY IN A MULTIPLE OFFER SCENARIO, ALL OFFERS, HIGHEST AND BEST OFFERS ARE DUE ON 01/16/2020 BY 8PM*** NEW YEAR, NEW BEGINNINGS, NEW HOME! WELCOME TO WHIRL-A-WAY, WHERE YOU CAN SWIM YEAR-ROUND IN YOUR INDOOR HEATED POOL!!! Situated on the private end of a Cul-de-sac with a Japanese Maple Tree-Lined Circular Driveway, and situated on 2.33 Acres of Land. This Spacious Custom Built Home Boast a Host of Unique Features on a Premium Lot (not topically found in New Construction) to include a Huge Separate Living Room with one of three Bricked Fireplaces & Hardwood Floors; Formal Dining Room with Decorative Shadow Boxes, Chair Railing & Hardwood Floors; Kitchen Outfitted with Brand New Stainless Steel Appliances, Corian Counters & Center Island; Leads to a Stepdown Family Room with a Bricked Woodburning Fireplace & Skylights; French Doors Open to an Enclosed Sunroom with A/C & Heat for Year-Round Enjoyment; Office/Library with Built-in Bookshelves; Main Level In-law Suite/2nd Master Bedroom Offers Private Yogu/Meditation Area, Huge Master Bath with Walk-in Tub, Separate Shower, Granite Counters with Double Vanity, Skylights, Walk-in Custom Closet with Private Laundry & Hardwood Floors; Upper Level provides New Carpet, 2nd Laundry with Brand New Washer & Dryer; 3 Additional Large Bedrooms and 2 Full Baths, to include a Huge Owner s Suite with Separate Sitting/Dressing Room, Wet Bar, Owner s Private Enclosed Balcony Backed to Woods, Private Jacuzzi Tub, Skylights & Separate Shower; Finished Basement with New Berber Carpet, Bricked Woodburning Fireplace, Full Bath, Wet Bar, Unfinished Exercise Room with Off-Season Closet, Changing Room for Pool Guests/Storage, Access to INDOOR HEATED POOL to Enjoy/Exercise/Entertain Year-Round, Skylights over the Pool, Cedar Wood & Hot Tub; Two Exits from the Pool Area to the Wrap-Around Deck, a Step-up Covered Deck Area, Huge Fenced Backyard, Gazebo and Outdoor Exits from Both Sides of the Exterior of Home. Professional Landscaping; Central Vacuum System; Backup Whole-House Generator; and Freshly Painted Throughout. Close to Ft. Meade/NSA, MARC Train, Annapolis Mall & Routes 3, 97 & 175. 2-Car Oversized Side-Load Garage & Driveway offers Ample Parking for approximately 12+ Cars. Many Upgrades Completed; Opportunities for Personal Touches. Priced As-Is; After-Renovation-Value $729K.
Location
State MD
County Anne Arundel
Zoning RLD
Rooms
Other Rooms Living Room, Dining Room, Primary Bedroom, Bedroom 2, Kitchen, Family Room, Library, Sun/Florida Room, Exercise Room, In-Law/auPair/Suite, Laundry, Other, Bathroom 1, Bathroom 3, Primary Bathroom, Full Bath
Basement Connecting Stairway, Heated, Interior Access, Outside Entrance, Rear Entrance, Space For Rooms, Walkout Level, Windows, Fully Finished, Other
Main Level Bedrooms 1
Interior
Hot Water Electric
Heating Central
Cooling Central A/C, Ceiling Fan(s)
Flooring Carpet, Ceramic Tile, Hardwood
Fireplaces Number 1
Heat Source Electric
Exterior
Parking Features Garage - Side Entry, Additional Storage Area, Garage Door Opener, Inside Access, Oversized
Garage Spaces 2.0
Pool Heated, In Ground, Indoor
Water Access N
Accessibility None, Other Bath Mod
Attached Garage 2
Total Parking Spaces 2
Garage Y
Building
Story 3+
Sewer Private Sewer
Water Well
Architectural Style Colonial, Traditional
Level or Stories 3+
Additional Building Above Grade, Below Grade
New Construction N
Schools
School District Anne Arundel County Public Schools
Others
HOA Fee Include Common Area Maintenance
Senior Community No
Tax ID 020413090028169
Ownership Fee Simple
SqFt Source Assessor
Horse Property N
Special Listing Condition Standard
Read Less Info
Want to know what your home might be worth? Contact us for a FREE valuation!

Our team is ready to help you sell your home for the highest possible price ASAP

Bought with Benjamin Love • Revol Real Estate, LLC

"My job is to find and attract mastery-based agents to the office, protect the culture, and make sure everyone is happy! "







