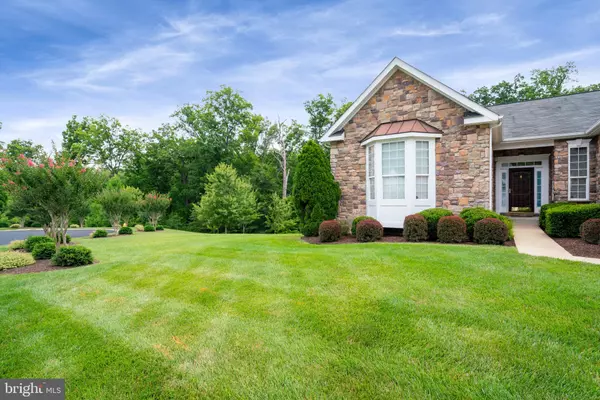$660,000
$650,000
1.5%For more information regarding the value of a property, please contact us for a free consultation.
2 Beds
3 Baths
3,655 SqFt
SOLD DATE : 08/04/2022
Key Details
Sold Price $660,000
Property Type Single Family Home
Sub Type Detached
Listing Status Sold
Purchase Type For Sale
Square Footage 3,655 sqft
Price per Sqft $180
Subdivision Four Seasons In Historic Virginia
MLS Listing ID VAPW2032266
Sold Date 08/04/22
Style Colonial
Bedrooms 2
Full Baths 3
HOA Fees $250/mo
HOA Y/N Y
Abv Grd Liv Area 2,447
Originating Board BRIGHT
Year Built 2006
Annual Tax Amount $6,288
Tax Year 2022
Lot Size 8,028 Sqft
Acres 0.18
Property Description
****Shows like a model home with every room expels nothing but class and elegance!!! ****
From the exquisite stone front situated on a secluded premium lot of this huge Cottonwood model with tons of space to entertain family and friends in the magnificent great room with stylish floor to ceiling windows with custom window treatments, cozy stone fireplace, designer ceiling fan and gleaming cherry hardwoods. To the gourmet kitchen with upgraded 42-inch cabinets, stainless-steel appliances including gas cooktop, double wall ovens, sun drenching solar tube, designer backsplash and stunning granite counters which opens into the sun filled breakfast area with bay window and adjoining dining/family room which leads to even more space to the beautifully decorated sunroom with tile floor, high ceiling, and designer ceiling fan which opens to the huge deck which is also accessible from the great room. The private office with glass French doors is off the great room as well. You will have plenty of room for overnight guest with the second bedroom to the finished basement with giant rec room with kitchenette with wet bar and pantry, full bath with stand- up shower and grab bars, walk-in closet, huge window, and living area ready for completion for third bedroom. Along with unfinished rooms that can become whatever your heart desires. After you finish entertaining escape to your large master suite with tray ceilings, chic designer ceiling fan, stunning bay window with custom darkening blinds, walk-in closet and adjoining luxury bath with ceramic tile, relaxing jacuzzi tub with trendy designer tile, separate shower, and dual vanities. All this and the piece of mind knowing the HVAC system was replaced in 2020, hot water heater in 2019, extra exterior wrap insulation, exterior and deck painted 2021, washer and dryer computer controls replaced, new outdoor lights 2022 and oversized garage was just painted 2022. This absolutely breathtaking home on one of the best lots is ready for new owners in the sought-after 55+ active adult gated community of Four Seasons which has a magnificent 21,500 sq. ft. clubhouse, indoor and outdoor pools, ballroom, fitness center, billiards, game rooms, cybercaf, classrooms, bocce ball, tennis, putting green, and walking trail. Too many upgrades and options to list, don't delay schedule your showing now this one won't last!!!!!
Location
State VA
County Prince William
Zoning PMR
Rooms
Other Rooms Bedroom 2, Kitchen, Family Room, Bedroom 1, Sun/Florida Room, Great Room, Other, Office, Recreation Room, Storage Room
Basement Partially Finished, Walkout Level, Windows, Heated, Full
Main Level Bedrooms 2
Interior
Interior Features Carpet, Ceiling Fan(s), Combination Kitchen/Dining, Crown Moldings, Entry Level Bedroom, Floor Plan - Open, Kitchen - Gourmet, Kitchenette, Pantry, Recessed Lighting, Soaking Tub, Sprinkler System, Upgraded Countertops, Walk-in Closet(s), Window Treatments, Wood Floors
Hot Water Electric
Heating Forced Air
Cooling Central A/C, Ceiling Fan(s)
Flooring Carpet, Hardwood, Ceramic Tile
Fireplaces Number 1
Fireplaces Type Fireplace - Glass Doors, Mantel(s), Stone
Equipment Built-In Microwave, Cooktop, Dishwasher, Disposal, Dryer, Exhaust Fan, Icemaker, Microwave, Oven - Double, Oven - Wall, Oven/Range - Gas, Refrigerator, Stainless Steel Appliances, Washer, Water Heater
Fireplace Y
Window Features Bay/Bow
Appliance Built-In Microwave, Cooktop, Dishwasher, Disposal, Dryer, Exhaust Fan, Icemaker, Microwave, Oven - Double, Oven - Wall, Oven/Range - Gas, Refrigerator, Stainless Steel Appliances, Washer, Water Heater
Heat Source Natural Gas
Laundry Main Floor, Dryer In Unit, Washer In Unit
Exterior
Exterior Feature Deck(s)
Garage Garage - Front Entry, Garage Door Opener, Oversized
Garage Spaces 2.0
Utilities Available Cable TV Available, Natural Gas Available, Phone Available
Waterfront N
Water Access N
View Trees/Woods
Accessibility Doors - Lever Handle(s), Grab Bars Mod, Level Entry - Main
Porch Deck(s)
Parking Type Attached Garage
Attached Garage 2
Total Parking Spaces 2
Garage Y
Building
Lot Description Backs to Trees, Cul-de-sac, Landscaping, Premium, Trees/Wooded
Story 2
Foundation Concrete Perimeter
Sewer Public Sewer
Water Public
Architectural Style Colonial
Level or Stories 2
Additional Building Above Grade, Below Grade
Structure Type Tray Ceilings,9'+ Ceilings,High
New Construction N
Schools
School District Prince William County Public Schools
Others
Pets Allowed Y
HOA Fee Include Common Area Maintenance,Pool(s),Recreation Facility,Trash
Senior Community Yes
Age Restriction 55
Tax ID 8190-74-4966
Ownership Fee Simple
SqFt Source Assessor
Security Features Security System
Acceptable Financing Cash, VA, FHA, Conventional
Horse Property N
Listing Terms Cash, VA, FHA, Conventional
Financing Cash,VA,FHA,Conventional
Special Listing Condition Standard
Pets Description Cats OK, Dogs OK
Read Less Info
Want to know what your home might be worth? Contact us for a FREE valuation!

Our team is ready to help you sell your home for the highest possible price ASAP

Bought with Rosita E Osborne • Samson Properties

"My job is to find and attract mastery-based agents to the office, protect the culture, and make sure everyone is happy! "







