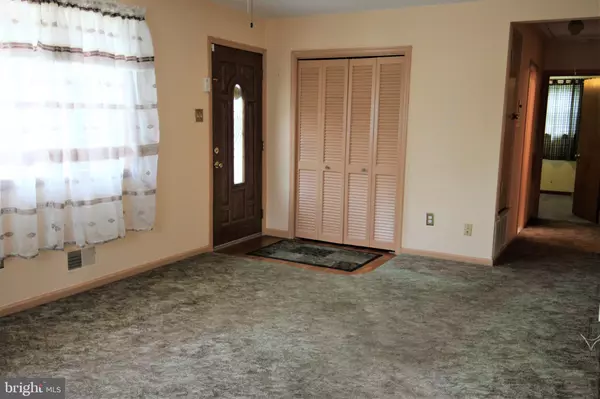$300,000
$295,000
1.7%For more information regarding the value of a property, please contact us for a free consultation.
3 Beds
2 Baths
2,123 SqFt
SOLD DATE : 09/02/2021
Key Details
Sold Price $300,000
Property Type Single Family Home
Sub Type Detached
Listing Status Sold
Purchase Type For Sale
Square Footage 2,123 sqft
Price per Sqft $141
Subdivision Faulkland Heights
MLS Listing ID DENC2002802
Sold Date 09/02/21
Style Ranch/Rambler
Bedrooms 3
Full Baths 2
HOA Fees $2/ann
HOA Y/N Y
Abv Grd Liv Area 1,875
Originating Board BRIGHT
Year Built 1960
Annual Tax Amount $2,048
Tax Year 2020
Lot Size 7,841 Sqft
Acres 0.18
Lot Dimensions 105.70 x 75.60
Property Description
Quaint 3 BR, 2 bath Ranch in desirable Faulkland Heights. Enter into the living room with large bay window, eat-in kitchen, family room with newer slider to covered patio. Hardwood floors (under carpet) on main floor. Lots of natural light. Newer windows, newer HVAC and hot water heater. Finished basement. Could be used as 2nd family room, office including full bath. Full attic, mostly floored for additional storage. This home has an over-sized shed with work bench, nicely landscaped lot with paved driveway. Plenty of storage. Fenced yard. Corner lot at entrance of cul-de-sac. Great convenient location. Easy access to Wilmington, I-95, shopping, schools, etc. Home is waiting for you to move in and with a little bit of updating, you can make this your dream home in one of Wilmingtons most desirable communities! Check this place out today !
Location
State DE
County New Castle
Area Elsmere/Newport/Pike Creek (30903)
Zoning NC6.5
Rooms
Other Rooms Living Room, Bedroom 2, Bedroom 3, Kitchen, Family Room, Bedroom 1, Office, Bathroom 1, Bathroom 2
Basement Full
Main Level Bedrooms 3
Interior
Hot Water Electric
Heating Forced Air
Cooling Central A/C
Furnishings No
Fireplace N
Heat Source Natural Gas
Laundry Basement
Exterior
Garage Spaces 3.0
Water Access N
Accessibility None
Total Parking Spaces 3
Garage N
Building
Story 1
Sewer Public Septic
Water Public
Architectural Style Ranch/Rambler
Level or Stories 1
Additional Building Above Grade, Below Grade
New Construction N
Schools
School District Red Clay Consolidated
Others
Pets Allowed Y
Senior Community No
Tax ID 07-034.40-161
Ownership Fee Simple
SqFt Source Assessor
Acceptable Financing Cash, Conventional, FHA, VA
Horse Property N
Listing Terms Cash, Conventional, FHA, VA
Financing Cash,Conventional,FHA,VA
Special Listing Condition Standard
Pets Allowed No Pet Restrictions
Read Less Info
Want to know what your home might be worth? Contact us for a FREE valuation!

Our team is ready to help you sell your home for the highest possible price ASAP

Bought with Arendell T Diah • Keller Williams Philadelphia
"My job is to find and attract mastery-based agents to the office, protect the culture, and make sure everyone is happy! "







