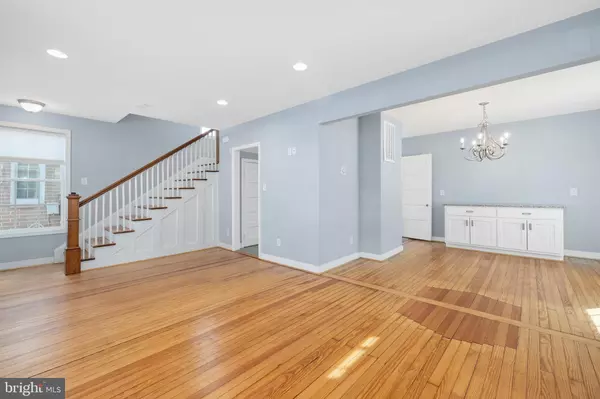$434,500
$434,500
For more information regarding the value of a property, please contact us for a free consultation.
4 Beds
2 Baths
1,826 SqFt
SOLD DATE : 01/14/2021
Key Details
Sold Price $434,500
Property Type Single Family Home
Sub Type Detached
Listing Status Sold
Purchase Type For Sale
Square Footage 1,826 sqft
Price per Sqft $237
Subdivision Downtown Fredericksburg
MLS Listing ID VAFB118190
Sold Date 01/14/21
Style Colonial
Bedrooms 4
Full Baths 2
HOA Y/N N
Abv Grd Liv Area 1,826
Originating Board BRIGHT
Year Built 1929
Annual Tax Amount $3,028
Tax Year 2019
Lot Size 5,522 Sqft
Acres 0.13
Property Description
Welcome home to 408 Virginia Avenue! This impeccable and charming, 4BR/2BA home was completely renovated, head to toe, inside and out, in 2017 and stands today as a better-than-new property. Updates from 2017 to present include: new siding, new metal roof, new dual-zoned HVAC, new high efficiency windows with custom, top-down, bottom-up window shades, new LED lighting, new granite counter tops, new cabinets, new appliances including a gas range, new plumbing, new electrical, new insulation, new tiled bathrooms and kitchen, and a new main level master suite with new hardwoods and new french doors leading you to an inviting and expansive, fully-fenced back yard. New shed to store your toys conveys. The off-street, freshly paved driveway makes it even more convenient and checks off yet another must-have for downtown living. This home is perfectly situated on three finished levels and a full basement. A huge, finished attic allows for 4th BR or perfect flex space for home office, virtual learning, game room, or additional living space. Walkable to everything that Downtown Fredericksburg amply offers and less than two blocks away from the Canal Path, this is what you've been looking for -- better than new while retaining the charm of a truly heart-warming home!
Location
State VA
County Fredericksburg City
Zoning R4
Rooms
Other Rooms Living Room, Dining Room, Primary Bedroom, Bedroom 2, Kitchen, Bathroom 3, Attic
Basement Full
Main Level Bedrooms 1
Interior
Interior Features Built-Ins, Attic, Chair Railings, Combination Kitchen/Dining, Combination Kitchen/Living, Dining Area, Entry Level Bedroom, Family Room Off Kitchen, Floor Plan - Open, Recessed Lighting, Upgraded Countertops, Walk-in Closet(s), Window Treatments
Hot Water Electric
Heating Heat Pump(s), Zoned
Cooling Central A/C, Heat Pump(s)
Equipment Built-In Range, Dishwasher, Disposal, Dryer, Oven/Range - Gas, Range Hood, Refrigerator, Stainless Steel Appliances, Washer, Water Heater
Fireplace N
Window Features Double Hung,Double Pane,Energy Efficient
Appliance Built-In Range, Dishwasher, Disposal, Dryer, Oven/Range - Gas, Range Hood, Refrigerator, Stainless Steel Appliances, Washer, Water Heater
Heat Source Electric
Laundry Hookup, Main Floor, Basement
Exterior
Exterior Feature Deck(s)
Garage Spaces 3.0
Water Access N
Roof Type Metal
Accessibility None
Porch Deck(s)
Total Parking Spaces 3
Garage N
Building
Story 3
Sewer Public Sewer
Water Public
Architectural Style Colonial
Level or Stories 3
Additional Building Above Grade, Below Grade
New Construction N
Schools
Elementary Schools Hugh Mercer
Middle Schools Walker-Grant
High Schools James Monroe
School District Fredericksburg City Public Schools
Others
Senior Community No
Tax ID 7779-88-8088
Ownership Fee Simple
SqFt Source Assessor
Special Listing Condition Standard
Read Less Info
Want to know what your home might be worth? Contact us for a FREE valuation!

Our team is ready to help you sell your home for the highest possible price ASAP

Bought with Karen Cercone • Weichert, REALTORS

"My job is to find and attract mastery-based agents to the office, protect the culture, and make sure everyone is happy! "







