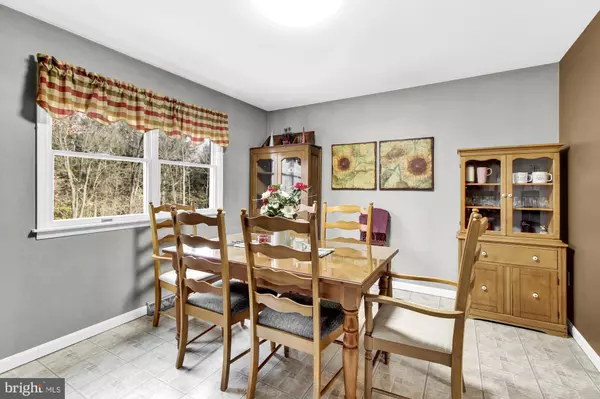$239,000
$239,000
For more information regarding the value of a property, please contact us for a free consultation.
3 Beds
3 Baths
2,164 SqFt
SOLD DATE : 01/22/2021
Key Details
Sold Price $239,000
Property Type Single Family Home
Sub Type Detached
Listing Status Sold
Purchase Type For Sale
Square Footage 2,164 sqft
Price per Sqft $110
Subdivision Poplar Estates
MLS Listing ID PAYK145348
Sold Date 01/22/21
Style Colonial
Bedrooms 3
Full Baths 2
Half Baths 1
HOA Y/N N
Abv Grd Liv Area 1,800
Originating Board BRIGHT
Year Built 1991
Annual Tax Amount $4,945
Tax Year 2020
Lot Size 0.462 Acres
Acres 0.46
Property Description
Wonderful 3 bedroom 2.5 bath colonial for those who enjoy a peaceful neighborhood, nature and lots of outdoor space for recreation and entertaining! After sitting on the front porch, enter the front double door that leads into a foyer with a handy hall closet and powder room which adjoins a spacious carpeted living room. The large kitchen with mobile island, generous pantry and roomy dining area adjoins a recreation room which leads out to a covered balcony deck for relaxing or a early morning coffee overlooking a tree lined large backyard, generous concrete patio, 18 foot round above ground pool, run-in shed, fire pit, play area and a wonderful large oak tree for great shade in the summer. Outdoor lighting too! The full basement is partially finished with built-ins, carpeting and has a Comfort Glow heater for added coziness. Remaining space in basement is unfinished with laundry area; washer, dryer, laundry sink and utilities. The ample shelving provides for plenty of storage or adding an additional room. 2nd floor includes 3 carpeted bedrooms all with closets and ceiling light fans plus 2 full bathrooms. Master bedroom has two closets (one walk- in) and adjoins the master full bathroom with an oversized walk-in shower. The second full bathroom has a tub/shower combo and a handy linen closet in the hallway. Enjoy inside access from the kitchen to the two car garage with above storage attic via a pull down stairs. Property has the feel of a rural setting and is close to John Rudy County Park a hot spot for walking, running and cycling , dog park and sports fields. Highly convenient (10 minutes) to Route 30 and Interstate 83 for commuting to Lancaster, Harrisburg and Baltimore. Convenient to stores and restaurants. This property is sure to fulfill many of your "has to have" items. Be sure to read the "sellers letter" in the doc section.
Location
State PA
County York
Area East Manchester Twp (15226)
Zoning R2
Rooms
Other Rooms Living Room, Primary Bedroom, Bedroom 2, Kitchen, Basement, Foyer, Bedroom 1, Laundry, Other, Recreation Room, Utility Room, Bathroom 1, Primary Bathroom, Half Bath
Basement Full, Heated, Partially Finished, Poured Concrete, Shelving, Windows, Connecting Stairway, Interior Access, Space For Rooms, Sump Pump
Interior
Interior Features Built-Ins, Ceiling Fan(s), Carpet, Combination Kitchen/Dining, Dining Area, Family Room Off Kitchen, Kitchen - Island, Kitchen - Eat-In, Kitchen - Table Space, Pantry, Primary Bath(s), Stall Shower, Tub Shower, Walk-in Closet(s), Water Treat System, Window Treatments, Other
Hot Water Natural Gas
Heating Central, Forced Air
Cooling Central A/C
Flooring Carpet, Laminated, Concrete, Vinyl
Equipment Dishwasher, Dryer - Gas, Oven/Range - Gas, Refrigerator, Water Conditioner - Owned, Water Heater, Washer
Fireplace N
Window Features Double Pane
Appliance Dishwasher, Dryer - Gas, Oven/Range - Gas, Refrigerator, Water Conditioner - Owned, Water Heater, Washer
Heat Source Natural Gas
Laundry Basement, Dryer In Unit, Washer In Unit
Exterior
Exterior Feature Balcony, Deck(s), Patio(s), Porch(es), Roof
Parking Features Garage - Front Entry, Garage Door Opener, Inside Access
Garage Spaces 8.0
Pool Above Ground, Filtered
Utilities Available Cable TV Available, Electric Available, Natural Gas Available, Phone Available
Water Access N
View Garden/Lawn, Street, Trees/Woods
Roof Type Asphalt
Street Surface Paved
Accessibility None
Porch Balcony, Deck(s), Patio(s), Porch(es), Roof
Road Frontage Boro/Township
Attached Garage 2
Total Parking Spaces 8
Garage Y
Building
Lot Description Backs to Trees, Front Yard, Landscaping, Rear Yard, Rural, SideYard(s)
Story 2
Foundation Block
Sewer Public Sewer
Water Public Hook-up Available, Well, Conditioner
Architectural Style Colonial
Level or Stories 2
Additional Building Above Grade, Below Grade
Structure Type Dry Wall
New Construction N
Schools
Elementary Schools Orendorf
Middle Schools Northeastern
High Schools Northeastern
School District Northeastern York
Others
Pets Allowed Y
Senior Community No
Tax ID 26-000-10-0004-00-00000
Ownership Fee Simple
SqFt Source Assessor
Security Features Smoke Detector
Acceptable Financing Cash, Conventional
Horse Property N
Listing Terms Cash, Conventional
Financing Cash,Conventional
Special Listing Condition Standard
Pets Description No Pet Restrictions
Read Less Info
Want to know what your home might be worth? Contact us for a FREE valuation!

Our team is ready to help you sell your home for the highest possible price ASAP

Bought with Judy A Henry • Berkshire Hathaway HomeServices Homesale Realty

"My job is to find and attract mastery-based agents to the office, protect the culture, and make sure everyone is happy! "







