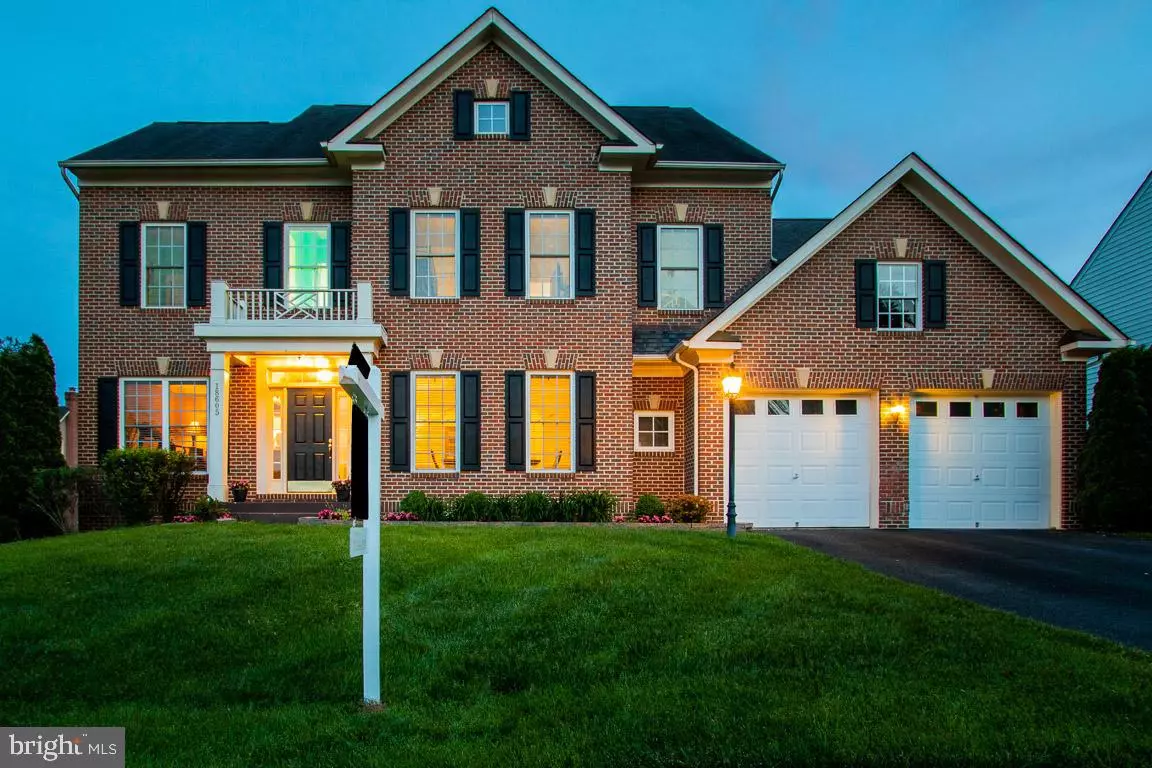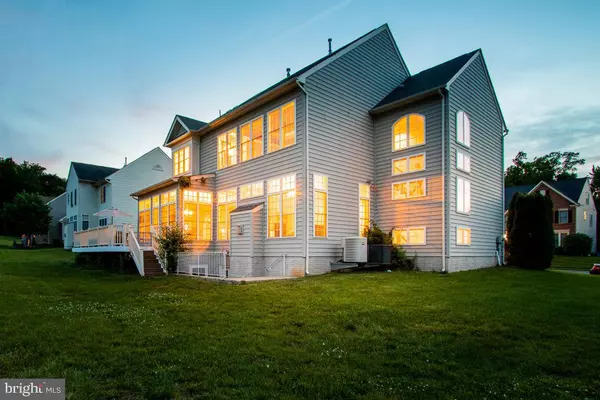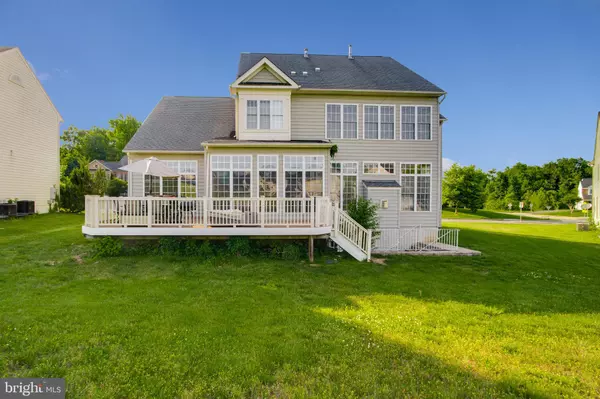$621,064
$621,064
For more information regarding the value of a property, please contact us for a free consultation.
5 Beds
5 Baths
4,335 SqFt
SOLD DATE : 04/23/2021
Key Details
Sold Price $621,064
Property Type Single Family Home
Sub Type Detached
Listing Status Sold
Purchase Type For Sale
Square Footage 4,335 sqft
Price per Sqft $143
Subdivision Stone Wall Manor
MLS Listing ID VAPW515562
Sold Date 04/23/21
Style Colonial
Bedrooms 5
Full Baths 4
Half Baths 1
HOA Fees $88/qua
HOA Y/N Y
Abv Grd Liv Area 3,235
Originating Board BRIGHT
Year Built 2005
Annual Tax Amount $6,323
Tax Year 2021
Lot Size 0.405 Acres
Acres 0.41
Property Description
Seller will offer 2% in closing cost assistance with a full price offer........Welcome to 18605 Kerill Road located in the beautiful Stonewall Manor Community in Triangle, Virginia of Prince William County. This home is just minutes from local shops, public schools, restaurants, public parks, various historic attractions & landmarks as well the renown Quantico Marine Training Base. The 3-level brick front single family home is conveniently located south of Washington D.C. and just north of Stafford, VA. For your convenience I-95, Route 1, public transportation, commuter lots and the VRE are all nearby. The neighborhood amenities offer beautiful paved trails, a private community pool, basketball court and tot lots. This 2005 built home offers approximate a little over 5,000 square feet, 5 bedrooms, 4 full baths and 1 half bath. The eye-catching Edgemoore Chatham Model has a flowing open floor plan with beautiful natural hardwood floors on the main level. Separate formal living and dining room, home office/study, bright and sunny morning room off the kitchen and a huge family room wired for surround sound and TV wall mount. The upper level offers 4 bedrooms and 3 baths. The owners suite bath has an relaxing jetted soaking tub, walk in closet and upper level laundry room, new carpet and paint on upper level. The spacious basement is a great space for entertaining with an open concept floor plan and a space for those cozy movie nights. The amazing rear entry basement has a ton of storage space a 5th bedroom and full bath. Continue to entertain your guest on the beautiful wood deck overlooking the rolling grassy .41-acre lot. Don't let this Amazing beauty slip away, stop searching and start living! Call TODAY to schedule your appointment to view this home!!
Location
State VA
County Prince William
Zoning R4
Rooms
Other Rooms Living Room, Dining Room, Primary Bedroom, Bedroom 2, Bedroom 3, Bedroom 5, Kitchen, Family Room, Basement, Foyer, Study, In-Law/auPair/Suite, Laundry, Storage Room, Bathroom 2, Bathroom 3, Primary Bathroom, Half Bath
Basement Partial
Interior
Interior Features Breakfast Area, Chair Railings, Crown Moldings, Dining Area, Family Room Off Kitchen, Formal/Separate Dining Room, Kitchen - Eat-In, Pantry, Recessed Lighting, Soaking Tub, Walk-in Closet(s), Window Treatments, Wood Floors
Hot Water Natural Gas
Heating Forced Air
Cooling Central A/C
Fireplaces Number 1
Fireplaces Type Gas/Propane
Equipment Built-In Microwave, Cooktop, Dishwasher, Disposal, Dryer, Exhaust Fan, Oven - Double, Oven - Wall, Refrigerator, Washer
Fireplace Y
Appliance Built-In Microwave, Cooktop, Dishwasher, Disposal, Dryer, Exhaust Fan, Oven - Double, Oven - Wall, Refrigerator, Washer
Heat Source Natural Gas
Laundry Upper Floor
Exterior
Exterior Feature Deck(s)
Parking Features Garage - Front Entry, Garage Door Opener
Garage Spaces 2.0
Water Access N
Accessibility Level Entry - Main
Porch Deck(s)
Attached Garage 2
Total Parking Spaces 2
Garage Y
Building
Story 3
Sewer Public Sewer
Water Public
Architectural Style Colonial
Level or Stories 3
Additional Building Above Grade, Below Grade
New Construction N
Schools
School District Prince William County Public Schools
Others
Senior Community No
Tax ID 8288-05-6919
Ownership Fee Simple
SqFt Source Assessor
Special Listing Condition Standard
Read Less Info
Want to know what your home might be worth? Contact us for a FREE valuation!

Our team is ready to help you sell your home for the highest possible price ASAP

Bought with Lizzie A Helmig • KW United
"My job is to find and attract mastery-based agents to the office, protect the culture, and make sure everyone is happy! "







