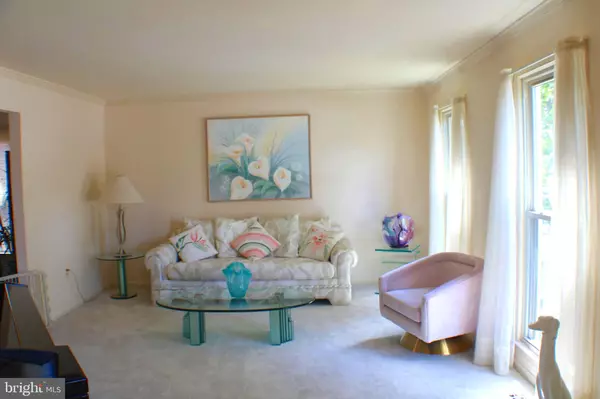$780,000
$779,000
0.1%For more information regarding the value of a property, please contact us for a free consultation.
4 Beds
4 Baths
3,743 SqFt
SOLD DATE : 08/19/2021
Key Details
Sold Price $780,000
Property Type Single Family Home
Sub Type Detached
Listing Status Sold
Purchase Type For Sale
Square Footage 3,743 sqft
Price per Sqft $208
Subdivision The Downs
MLS Listing ID VAFX1208788
Sold Date 08/19/21
Style Colonial
Bedrooms 4
Full Baths 3
Half Baths 1
HOA Fees $15/ann
HOA Y/N Y
Abv Grd Liv Area 2,613
Originating Board BRIGHT
Year Built 1988
Annual Tax Amount $9,233
Tax Year 2020
Lot Size 10,010 Sqft
Acres 0.23
Property Description
Back on the market with a face lift!. **Home Just Appraised for $815,000**Incredible opportunity - Gorgeous colonial filled with natural light on quiet cu de sac! This traditional floor plan offers 3,743 total SF on 3 levels. spacious formal dining room and living room. Continue walking through and you will find a large family room complete with a charming brick fireplace that opens to a beautifully remodeled kitchen with SS appliances, Shiva Kashi granite, custom cabinets & skylights. Off the breakfast room you can enjoy the outdoors with a lovely 2 level deck with stairs. The main level is complete with a bright office space that opens to an inviting screened porch. The Oak staircase calls you upstairs. There you will find an oak floor hallway with balcony over looking the 2 story foyer, a large primary bedroom with a stunning primary remodeled bathroom. The upper level is complete with three more large, bright, bedrooms and an additional stunningly remodeled full bathroom. The lower level features a large rec room space complete with an additional sitting area and gym space. There is also an additional bedroom and full bathroom in-law suite with kitchenette. Walk right out to the rear deck. There have been numerous updates and remodeling over the years. HVAC system was updated (heating replaced 5 years ago, air conditioning replaced 4 years ago. Outside there is a large upper and lower deck with covered patio, perfect for relaxing and entertaining. Within walking distance to Herndon Metro, W & D bike trail, Post Office & Drug Store. Close to Old Town Herndon, Reston, Restaurants and shopping! Commuting is a breeze with The Dulles Toll Rd & Dulles Air Port just minutes away. Welcome home!
Location
State VA
County Fairfax
Zoning 804
Rooms
Other Rooms Living Room, Dining Room, Primary Bedroom, Sitting Room, Bedroom 2, Bedroom 3, Kitchen, Family Room, Breakfast Room, Bedroom 1, Exercise Room, Office, Recreation Room, Primary Bathroom, Full Bath, Half Bath, Additional Bedroom
Basement Walkout Level
Interior
Interior Features Ceiling Fan(s), Window Treatments, Breakfast Area, Carpet, Chair Railings, Crown Moldings, Dining Area, Family Room Off Kitchen, Floor Plan - Traditional, Formal/Separate Dining Room, Recessed Lighting, Skylight(s), Store/Office, Upgraded Countertops, Walk-in Closet(s), Wood Floors
Hot Water Natural Gas
Heating Forced Air
Cooling Central A/C
Fireplaces Number 2
Fireplaces Type Brick
Equipment Dryer, Washer, Cooktop, Dishwasher, Disposal, Air Cleaner, Humidifier, Refrigerator, Icemaker, Oven - Wall, Extra Refrigerator/Freezer
Fireplace Y
Window Features Bay/Bow,Skylights,Sliding
Appliance Dryer, Washer, Cooktop, Dishwasher, Disposal, Air Cleaner, Humidifier, Refrigerator, Icemaker, Oven - Wall, Extra Refrigerator/Freezer
Heat Source Natural Gas
Exterior
Parking Features Garage Door Opener
Garage Spaces 2.0
Water Access N
Roof Type Composite
Accessibility None
Attached Garage 2
Total Parking Spaces 2
Garage Y
Building
Story 3
Sewer Public Sewer
Water Public
Architectural Style Colonial
Level or Stories 3
Additional Building Above Grade, Below Grade
New Construction N
Schools
Elementary Schools Herndon
Middle Schools Herndon
High Schools Herndon
School District Fairfax County Public Schools
Others
Senior Community No
Tax ID 0162 27 0020
Ownership Fee Simple
SqFt Source Assessor
Special Listing Condition Standard
Read Less Info
Want to know what your home might be worth? Contact us for a FREE valuation!

Our team is ready to help you sell your home for the highest possible price ASAP

Bought with Olivia Fenton • Long & Foster Real Estate, Inc.

"My job is to find and attract mastery-based agents to the office, protect the culture, and make sure everyone is happy! "







