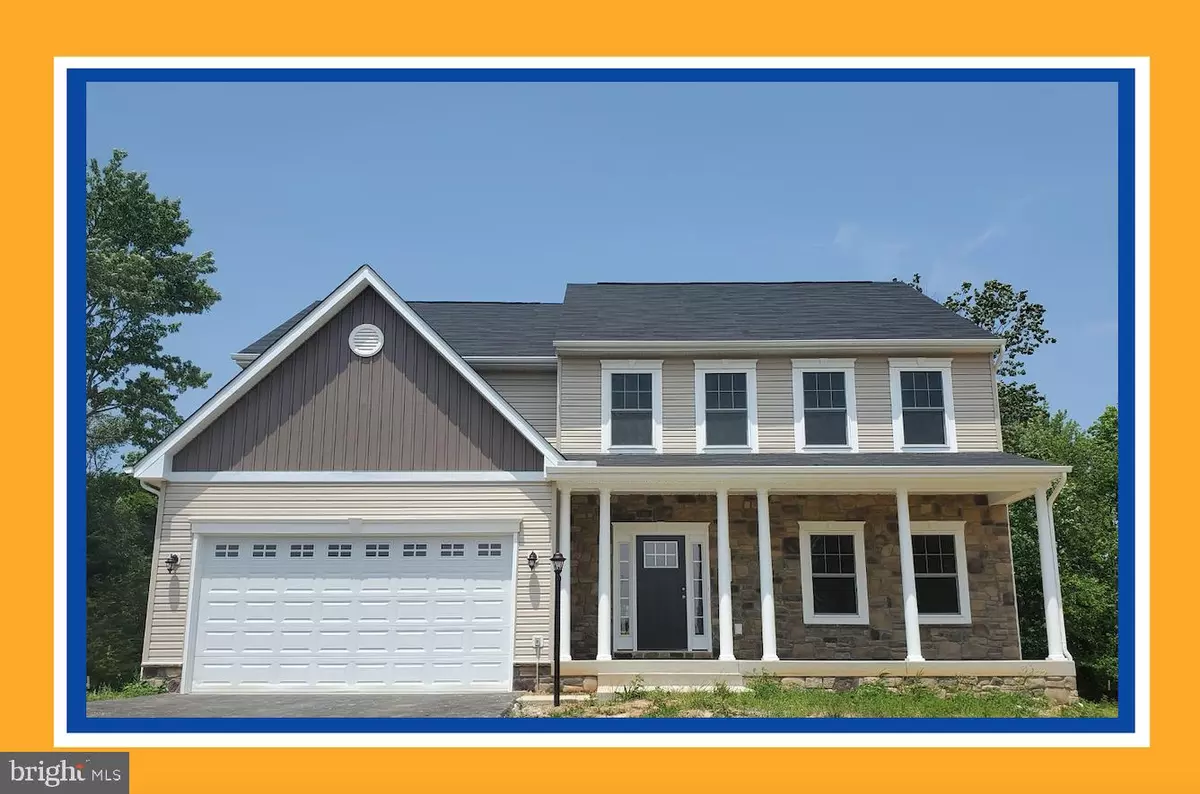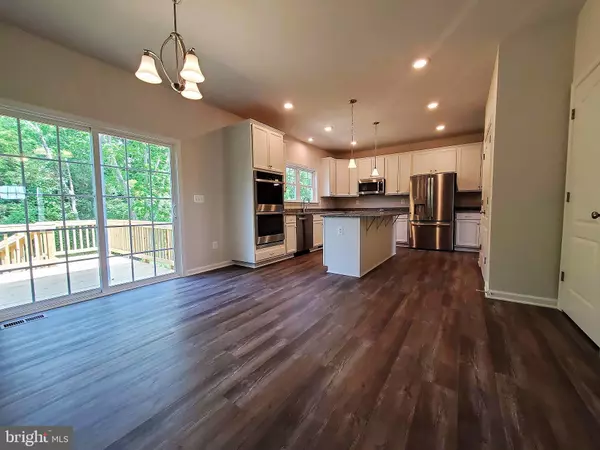$598,000
$598,000
For more information regarding the value of a property, please contact us for a free consultation.
5 Beds
4 Baths
3,480 SqFt
SOLD DATE : 07/29/2022
Key Details
Sold Price $598,000
Property Type Single Family Home
Sub Type Detached
Listing Status Sold
Purchase Type For Sale
Square Footage 3,480 sqft
Price per Sqft $171
Subdivision Kenworthy
MLS Listing ID VAST2013178
Sold Date 07/29/22
Style Colonial
Bedrooms 5
Full Baths 3
Half Baths 1
HOA Y/N N
Abv Grd Liv Area 2,400
Originating Board BRIGHT
Year Built 2022
Annual Tax Amount $970
Tax Year 2021
Lot Size 1.031 Acres
Acres 1.03
Property Description
Last NEW home remaining in Kenworthy by Tricord Inc. The Ashbury is a spacious - open floor plan with many upgrades including a stone front, finished basement, gas fireplace in the family room, gourmet kitchen with stainless steel appliances, 42" cabinets with crown moulding, granite countertops, deck off of cafe', cathedral ceiling in Owner's suite, luxury owner's bath with ceramic tile, two pice crown moulding & chair rail in Dining Room. Where designated as "flooring-other" in listing, you will find tasteful luxury vinyl planking. All Brand New and sitting on your own acre in the heart of Stafford! Ready to Go!!
Location
State VA
County Stafford
Zoning R1
Rooms
Other Rooms Dining Room, Bedroom 2, Bedroom 3, Bedroom 4, Bedroom 5, Kitchen, Family Room, Breakfast Room, Bedroom 1, Recreation Room
Basement Daylight, Partial, Connecting Stairway, Rear Entrance, Outside Entrance, Fully Finished
Interior
Interior Features Floor Plan - Open, Kitchen - Island, Family Room Off Kitchen, Dining Area, Crown Moldings, Soaking Tub, Attic
Hot Water Electric, 60+ Gallon Tank
Heating Forced Air, Heat Pump(s)
Cooling Central A/C
Flooring Carpet, Luxury Vinyl Plank, Ceramic Tile
Fireplaces Number 1
Fireplaces Type Gas/Propane
Equipment Dishwasher, Disposal, Oven - Double, Microwave, Oven/Range - Electric, Refrigerator, Icemaker, Water Dispenser, Washer/Dryer Hookups Only
Fireplace Y
Window Features Insulated,Low-E
Appliance Dishwasher, Disposal, Oven - Double, Microwave, Oven/Range - Electric, Refrigerator, Icemaker, Water Dispenser, Washer/Dryer Hookups Only
Heat Source Electric
Laundry Upper Floor
Exterior
Exterior Feature Deck(s), Porch(es)
Parking Features Garage - Front Entry
Garage Spaces 2.0
Utilities Available Phone
Water Access N
Roof Type Asphalt
Accessibility None
Porch Deck(s), Porch(es)
Attached Garage 2
Total Parking Spaces 2
Garage Y
Building
Lot Description Backs to Trees
Story 3
Foundation Concrete Perimeter
Sewer Public Sewer
Water Public
Architectural Style Colonial
Level or Stories 3
Additional Building Above Grade, Below Grade
Structure Type 9'+ Ceilings,Cathedral Ceilings,Dry Wall
New Construction Y
Schools
Elementary Schools Stafford
Middle Schools Stafford
High Schools Brooke Point
School District Stafford County Public Schools
Others
Senior Community No
Tax ID 30 145S
Ownership Fee Simple
SqFt Source Assessor
Security Features Carbon Monoxide Detector(s),Smoke Detector
Acceptable Financing Cash, Conventional, FHA, VA
Listing Terms Cash, Conventional, FHA, VA
Financing Cash,Conventional,FHA,VA
Special Listing Condition Standard
Read Less Info
Want to know what your home might be worth? Contact us for a FREE valuation!

Our team is ready to help you sell your home for the highest possible price ASAP

Bought with Amanda White • Nova Home Hunters Realty
"My job is to find and attract mastery-based agents to the office, protect the culture, and make sure everyone is happy! "







