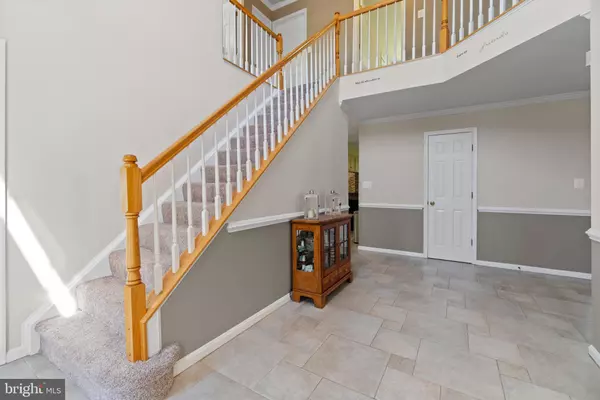$680,000
$679,900
For more information regarding the value of a property, please contact us for a free consultation.
5 Beds
4 Baths
4,179 SqFt
SOLD DATE : 07/05/2022
Key Details
Sold Price $680,000
Property Type Single Family Home
Sub Type Detached
Listing Status Sold
Purchase Type For Sale
Square Footage 4,179 sqft
Price per Sqft $162
Subdivision Austin Ridge
MLS Listing ID VAST2011306
Sold Date 07/05/22
Style Traditional
Bedrooms 5
Full Baths 3
Half Baths 1
HOA Fees $78/mo
HOA Y/N Y
Abv Grd Liv Area 3,036
Originating Board BRIGHT
Year Built 2003
Annual Tax Amount $4,146
Tax Year 2021
Lot Size 0.361 Acres
Acres 0.36
Property Description
Immaculate 3 story colonial with beautifully landscaped lot. Located in amenity filled Austin Ridge which offers an outdoor pool, tennis courts, playground, walking trails and community center. Home features two-story foyer, formal living and dining rooms and main level office/den. Living areas are enhanced by updated flooring & lighting, crown molding and neutral paint scheme. Gourmet kitchen features custom back splash, granite counters, luxury GE Monogram Stainless Steel appliances and professional grade Thermador range, brand new dishwasher. Family room showcases vaulted ceiling and gas fireplace. Convenient main level laundry with LG washer and dryer that convey. Expansive newly refinished deck overlooks the stamped concrete patio and picturesque fenced level yard with sprinkler system. Generously sized primary bedroom with vaulted ceiling and large closets. Ensuite bath has dual vanities, soaking tub and separate shower. Open-air hall leads to 3 large secondary bedrooms and hall bath with dual vanities. The walk out basement showcases a large recreation room, additional bedroom and bath and flexible unfinished space. Owner has completed all major updates within the last 2-5 years, including new roof, gutters, dual Trane HVAC and hot water heater. Additionally, the home has a premium location that borders Embrey Mill Subdivision with close proximity to additional trails, Cafe, Embrey Mill Park and the Jeff Rouse Swim and Sport Center. Easy access to I-95 and commuter lots. Welcome home to Wallace Lane.
Location
State VA
County Stafford
Zoning PD1
Rooms
Other Rooms Living Room, Dining Room, Primary Bedroom, Bedroom 2, Bedroom 3, Bedroom 4, Bedroom 5, Kitchen, Family Room, Laundry, Office, Recreation Room, Bathroom 2, Primary Bathroom
Basement Connecting Stairway, Daylight, Partial, Partially Finished, Walkout Level
Interior
Interior Features Breakfast Area, Carpet, Ceiling Fan(s), Chair Railings, Family Room Off Kitchen, Floor Plan - Open, Formal/Separate Dining Room, Kitchen - Gourmet, Sprinkler System
Hot Water Natural Gas
Cooling Central A/C
Flooring Carpet, Ceramic Tile
Fireplaces Number 1
Fireplaces Type Gas/Propane
Equipment Built-In Microwave, Dryer - Front Loading, Refrigerator, Stainless Steel Appliances, Washer
Fireplace Y
Appliance Built-In Microwave, Dryer - Front Loading, Refrigerator, Stainless Steel Appliances, Washer
Heat Source Natural Gas
Laundry Main Floor
Exterior
Exterior Feature Deck(s), Patio(s)
Parking Features Garage - Front Entry
Garage Spaces 2.0
Fence Partially, Rear
Amenities Available Jog/Walk Path, Pool - Outdoor, Tennis Courts, Tot Lots/Playground, Community Center
Water Access N
View Trees/Woods
Accessibility None
Porch Deck(s), Patio(s)
Attached Garage 2
Total Parking Spaces 2
Garage Y
Building
Story 3
Foundation Block
Sewer Public Sewer
Water Public
Architectural Style Traditional
Level or Stories 3
Additional Building Above Grade, Below Grade
Structure Type Vaulted Ceilings
New Construction N
Schools
Elementary Schools Call School Board
Middle Schools Call School Board
High Schools Call School Board
School District Stafford County Public Schools
Others
HOA Fee Include Trash,Common Area Maintenance,Snow Removal
Senior Community No
Tax ID 29C 6B 684
Ownership Fee Simple
SqFt Source Assessor
Acceptable Financing VA, FHA, Conventional, Cash
Listing Terms VA, FHA, Conventional, Cash
Financing VA,FHA,Conventional,Cash
Special Listing Condition Standard
Read Less Info
Want to know what your home might be worth? Contact us for a FREE valuation!

Our team is ready to help you sell your home for the highest possible price ASAP

Bought with Brandy A Glauner • CENTURY 21 New Millennium
"My job is to find and attract mastery-based agents to the office, protect the culture, and make sure everyone is happy! "







