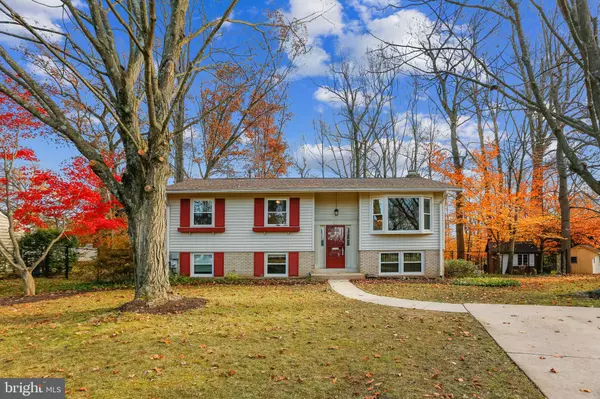$535,000
$469,000
14.1%For more information regarding the value of a property, please contact us for a free consultation.
4 Beds
3 Baths
2,330 SqFt
SOLD DATE : 12/14/2020
Key Details
Sold Price $535,000
Property Type Single Family Home
Sub Type Detached
Listing Status Sold
Purchase Type For Sale
Square Footage 2,330 sqft
Price per Sqft $229
Subdivision Aspen Hill Park
MLS Listing ID MDMC733370
Sold Date 12/14/20
Style Split Foyer
Bedrooms 4
Full Baths 2
Half Baths 1
HOA Y/N N
Abv Grd Liv Area 1,230
Originating Board BRIGHT
Year Built 1970
Annual Tax Amount $4,730
Tax Year 2019
Lot Size 0.322 Acres
Acres 0.32
Property Description
This sensational 2,350 SqFt, 4 bedroom, 2.5 bath split-foyer home is ideally located on a quiet cul-de-sac. Freshly painted with all new carpeting and refinished hardwood floors. Enter into the ceramic tiled foyer and your eyes are drawn up to the sun filled living room with a picturesque bay window and shiny hardwood floors that flow into the dining room with a large window overlooking the rear yard. The kitchen with its wall of windows has a 5'x10' bump-out allowing for even greater cabinet, counter and tablespace than most similar models, the pantry cabinet and lower cabinets have (back-saving) pull out shelves and a new microwave was just installed. This upper level also features the spacious primary bedroom with bright windows, decorator grade ceiling fan, custom double closet, hardwood floors and an updated ensuite bathroom. The two other sizable bedrooms on this level have hardwood floors, ceiling fans and ample closet space - one with a custom closet. The full hall bathroom has a tub with sliding doors. The coat closet and linen closet complete this level. LOWER LEVEL has a HUGE family room with a wood burning fireplace with mantle and surrounded by built-ins - don't miss the large under-stairway storage with shelves. The half bath is roughed-in for a shower. The 4th bedroom has a front facing window and great closet space. From the family room is access to the private, level rear yard with a storage shed and is fully surrounded by a 6-foot fence with a gate to the front. The laundry room has a 2nd walk-out to the rear yard and is part of a large utility, storage and workshop area. MORE - Full house 100-amp generator, front windows and family room sliding glass doors replaced in 2018, insulation & energy-saving work done in February 2019 include additional insulation and sealing in attic, new exhaust fans in upstairs bathrooms (one is a Smart Exhaust) and basement insulation of rim joists and duct sealing.
Location
State MD
County Montgomery
Zoning R90
Rooms
Other Rooms Living Room, Dining Room, Primary Bedroom, Bedroom 2, Bedroom 3, Bedroom 4, Kitchen, Family Room, Laundry, Storage Room, Utility Room, Bathroom 2, Primary Bathroom
Basement Daylight, Full, Full, Improved, Rear Entrance, Walkout Level, Windows, Workshop, Heated
Main Level Bedrooms 3
Interior
Interior Features Built-Ins, Carpet, Kitchen - Eat-In, Kitchen - Table Space, Primary Bath(s), Recessed Lighting, Stall Shower, Tub Shower, Upgraded Countertops, Wood Floors, Ceiling Fan(s), Dining Area
Hot Water Natural Gas
Heating Forced Air
Cooling Central A/C
Flooring Carpet, Ceramic Tile, Hardwood, Vinyl, Other
Fireplaces Number 1
Fireplaces Type Brick
Equipment Built-In Microwave, Built-In Range, Dishwasher, Disposal, Dryer, Exhaust Fan, Extra Refrigerator/Freezer, Oven/Range - Gas, Refrigerator, Washer, Water Heater
Fireplace Y
Window Features Bay/Bow
Appliance Built-In Microwave, Built-In Range, Dishwasher, Disposal, Dryer, Exhaust Fan, Extra Refrigerator/Freezer, Oven/Range - Gas, Refrigerator, Washer, Water Heater
Heat Source Natural Gas
Laundry Lower Floor
Exterior
Exterior Feature Patio(s)
Fence Fully
Water Access N
View Garden/Lawn, Trees/Woods
Accessibility None
Porch Patio(s)
Garage N
Building
Lot Description Backs to Trees, Cul-de-sac, Level, Rear Yard, Private, SideYard(s), Trees/Wooded, Front Yard
Story 2
Sewer Public Sewer
Water Public
Architectural Style Split Foyer
Level or Stories 2
Additional Building Above Grade, Below Grade
New Construction N
Schools
School District Montgomery County Public Schools
Others
Senior Community No
Tax ID 161301297285
Ownership Fee Simple
SqFt Source Assessor
Special Listing Condition Standard
Read Less Info
Want to know what your home might be worth? Contact us for a FREE valuation!

Our team is ready to help you sell your home for the highest possible price ASAP

Bought with Adam S Bashein • RE/MAX Realty Group
"My job is to find and attract mastery-based agents to the office, protect the culture, and make sure everyone is happy! "







