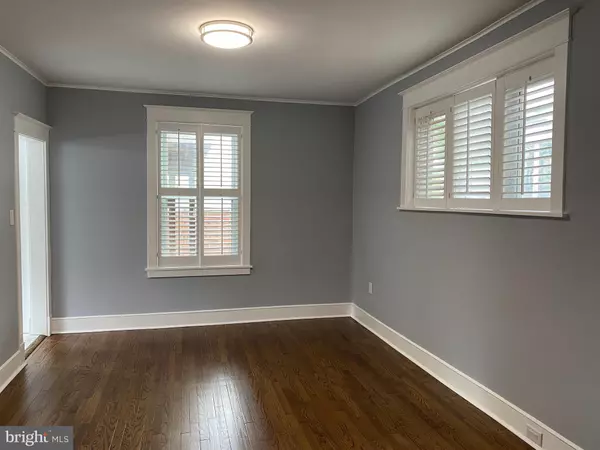$318,000
$299,900
6.0%For more information regarding the value of a property, please contact us for a free consultation.
3 Beds
3 Baths
1,500 SqFt
SOLD DATE : 06/17/2022
Key Details
Sold Price $318,000
Property Type Single Family Home
Sub Type Detached
Listing Status Sold
Purchase Type For Sale
Square Footage 1,500 sqft
Price per Sqft $212
Subdivision Wilm #03
MLS Listing ID DENC2023558
Sold Date 06/17/22
Style Traditional
Bedrooms 3
Full Baths 2
Half Baths 1
HOA Y/N N
Abv Grd Liv Area 1,500
Originating Board BRIGHT
Year Built 1929
Annual Tax Amount $1,905
Tax Year 2021
Lot Size 2,178 Sqft
Acres 0.05
Lot Dimensions 32.00 x 72.30
Property Description
Highest and Best offers due by 7PM on May 18th, 2022.
Would you like to live in the city where only its residents know their street exists ? Here is your opportunity to own a single property on this unique block. This home has been given a new life with refinished hardwood floors on the main and second levels, custom Interior louvered shutters, refinished kitchen cabinets, new appliances surrounded by a beautiful granite countertop. There is also a garden window in the kitchen and a breakfast nook overlooking the back deck and fenced in yard. On the second floor you will find 3 bedrooms and 2 renovated bathrooms and a primary suite private deck! Recessed lighting everywhere and the HVAC is new as well. Are you a commuter ? Walk 2 minutes to take the bus, or hop on I95 in less than 5 minutes, the train station is just about 2 miles away. You are also just 20 minutes away from the Riverfront attractions! Go get it!
Location
State DE
County New Castle
Area Wilmington (30906)
Zoning 26R-2A
Rooms
Other Rooms Living Room, Dining Room, Primary Bedroom, Kitchen, Bedroom 1, Other, Attic
Basement Full, Unfinished
Interior
Interior Features Primary Bath(s), Ceiling Fan(s), Stall Shower, Kitchen - Eat-In
Hot Water Natural Gas
Heating Ceiling, Central
Cooling Central A/C
Flooring Wood, Ceramic Tile
Fireplaces Number 1
Fireplaces Type Brick, Gas/Propane
Equipment Oven - Self Cleaning, Dishwasher, Dryer - Electric, Microwave, Refrigerator, Stainless Steel Appliances, Washer, Water Heater
Fireplace Y
Appliance Oven - Self Cleaning, Dishwasher, Dryer - Electric, Microwave, Refrigerator, Stainless Steel Appliances, Washer, Water Heater
Heat Source Natural Gas
Laundry Basement
Exterior
Exterior Feature Deck(s), Porch(es)
Fence Decorative, Rear, Wood, Wrought Iron
Water Access N
Roof Type Flat,Pitched,Shingle,Metal,Slate
Accessibility None
Porch Deck(s), Porch(es)
Garage N
Building
Lot Description Level, Rear Yard, SideYard(s)
Story 2
Foundation Stone
Sewer Public Sewer
Water Public
Architectural Style Traditional
Level or Stories 2
Additional Building Above Grade, Below Grade
New Construction N
Schools
High Schools John Dickinson
School District Red Clay Consolidated
Others
Pets Allowed N
Senior Community No
Tax ID 26-008.30-066
Ownership Fee Simple
SqFt Source Estimated
Acceptable Financing Conventional, Cash, FHA, FHA 203(b), Negotiable, VA
Horse Property N
Listing Terms Conventional, Cash, FHA, FHA 203(b), Negotiable, VA
Financing Conventional,Cash,FHA,FHA 203(b),Negotiable,VA
Special Listing Condition Standard
Read Less Info
Want to know what your home might be worth? Contact us for a FREE valuation!

Our team is ready to help you sell your home for the highest possible price ASAP

Bought with Gilbert Del Valle • Philadelphia Homes
"My job is to find and attract mastery-based agents to the office, protect the culture, and make sure everyone is happy! "







