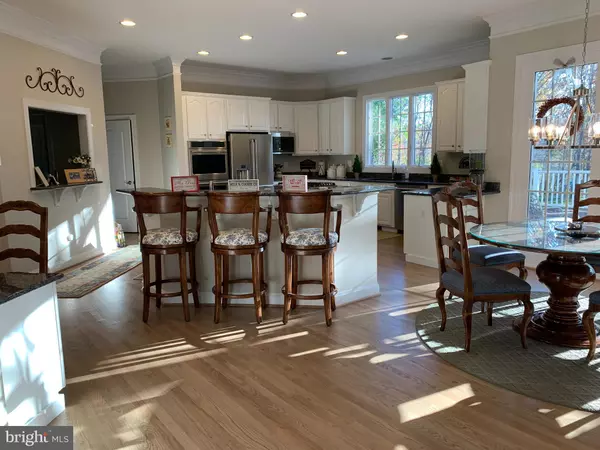$1,935,000
$1,975,000
2.0%For more information regarding the value of a property, please contact us for a free consultation.
6 Beds
6 Baths
7,200 SqFt
SOLD DATE : 03/17/2022
Key Details
Sold Price $1,935,000
Property Type Single Family Home
Sub Type Detached
Listing Status Sold
Purchase Type For Sale
Square Footage 7,200 sqft
Price per Sqft $268
Subdivision Colvin Mill
MLS Listing ID VAFX1201344
Sold Date 03/17/22
Style Colonial
Bedrooms 6
Full Baths 4
Half Baths 2
HOA Y/N N
Abv Grd Liv Area 5,098
Originating Board BRIGHT
Year Built 2000
Annual Tax Amount $17,348
Tax Year 2021
Lot Size 1.154 Acres
Acres 1.15
Property Description
Stately brick colonial on over 1 acre in beautiful Great Falls! This home exudes a charming and welcoming presence against a backdrop of wooded parkland and horse trails. With over 7,200 square feet of quality craftsmanship, the home's sprawling floor plan offer a gracious yet comfortable lifestyle. Bright and open - providing architectural details, high ceilings, hardwood flooring on the main level, and satin nickel finishes throughout. Walls of windows flood the home with natural light, as well as, provide views of an oversized deck and fenced in yard. Gourmet kitchen with center island, granite countertops, stainless steel appliances, a wet bar and a butler kitchen opens to breakfast room and a grand family room with convertible fireplace. Home with three fully finished levels, featuring 6 bedrooms, 4 full bathrooms and 2 half baths, 2 offices, a theatre room, and a fitness room with ballet bars. Master suite with sitting room, gas fireplace, oversized closet, and an expansive private bathroom with Jacuzzi jetted tub. Abundant storage along with second floor laundry room, and whole house Culligan water softener with a carbon filter, central vacuum, security system, and Nest Thermostats. Elegant circular drive and attached 3-car garage equipped with Tesla charger. Complete with a finished walkout basement, including 2 bedrooms, full bath, wet bar, gas fireplace, office, and fitness room. Nestled within the quaint upscale village of Great Falls - yet convenient to fine dining, shops, and major commuting routes. Top rated schools: Colvin Run Elementary, Cooper Middle and Langley High School. Truly a home to cherish...
Location
State VA
County Fairfax
Zoning 110
Rooms
Other Rooms Living Room, Dining Room, Sitting Room, Kitchen, Family Room, Den, Foyer, Breakfast Room, Exercise Room, Office, Recreation Room, Bonus Room
Basement Outside Entrance, Rear Entrance, Walkout Level, Fully Finished, Connecting Stairway
Interior
Interior Features Wood Floors, Attic, Built-Ins, Breakfast Area, Central Vacuum, Primary Bath(s), Walk-in Closet(s), Window Treatments, Wet/Dry Bar, WhirlPool/HotTub, 2nd Kitchen
Hot Water 60+ Gallon Tank, Natural Gas
Heating Forced Air, Zoned
Cooling Attic Fan, Ceiling Fan(s), Central A/C, Whole House Fan
Flooring Wood, Carpet, Ceramic Tile
Fireplaces Number 3
Fireplaces Type Fireplace - Glass Doors, Equipment, Screen, Mantel(s)
Equipment Central Vacuum, Cooktop, Dishwasher, Disposal, Dryer, Exhaust Fan, Extra Refrigerator/Freezer, Humidifier, Icemaker, Intercom, Microwave, Oven - Double, Oven - Wall, Oven/Range - Gas, Refrigerator, Washer, Water Dispenser
Fireplace Y
Window Features Atrium,Casement,Screens,Skylights,Wood Frame
Appliance Central Vacuum, Cooktop, Dishwasher, Disposal, Dryer, Exhaust Fan, Extra Refrigerator/Freezer, Humidifier, Icemaker, Intercom, Microwave, Oven - Double, Oven - Wall, Oven/Range - Gas, Refrigerator, Washer, Water Dispenser
Heat Source Natural Gas
Exterior
Exterior Feature Deck(s), Patio(s), Porch(es)
Garage Garage Door Opener
Garage Spaces 3.0
Fence Rear
Waterfront N
Water Access N
Roof Type Asphalt,Shingle
Accessibility 2+ Access Exits, 32\"+ wide Doors, 36\"+ wide Halls, 48\"+ Halls
Porch Deck(s), Patio(s), Porch(es)
Parking Type Attached Garage, Driveway, Off Street, On Street
Attached Garage 3
Total Parking Spaces 3
Garage Y
Building
Story 3
Sewer Public Sewer
Water Public, Conditioner, Filter
Architectural Style Colonial
Level or Stories 3
Additional Building Above Grade, Below Grade
Structure Type 2 Story Ceilings,9'+ Ceilings,Paneled Walls,Dry Wall,Tray Ceilings
New Construction N
Schools
Elementary Schools Colvin Run
Middle Schools Cooper
High Schools Langley
School District Fairfax County Public Schools
Others
Senior Community No
Tax ID 0191 13 0026
Ownership Fee Simple
SqFt Source Assessor
Security Features Electric Alarm,Fire Detection System,Monitored,Motion Detectors
Special Listing Condition Standard
Read Less Info
Want to know what your home might be worth? Contact us for a FREE valuation!

Our team is ready to help you sell your home for the highest possible price ASAP

Bought with Roger Nakazawa • Olympia Global Investments, LLC

"My job is to find and attract mastery-based agents to the office, protect the culture, and make sure everyone is happy! "







