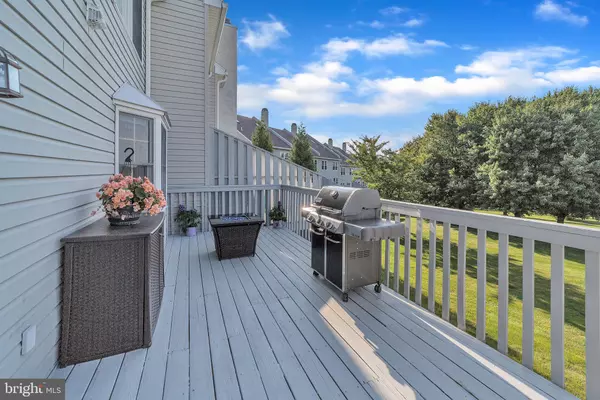$417,000
$417,000
For more information regarding the value of a property, please contact us for a free consultation.
4 Beds
3 Baths
2,193 SqFt
SOLD DATE : 08/30/2022
Key Details
Sold Price $417,000
Property Type Townhouse
Sub Type Interior Row/Townhouse
Listing Status Sold
Purchase Type For Sale
Square Footage 2,193 sqft
Price per Sqft $190
Subdivision Evian
MLS Listing ID PACT2029054
Sold Date 08/30/22
Style Contemporary
Bedrooms 4
Full Baths 2
Half Baths 1
HOA Fees $235/mo
HOA Y/N Y
Abv Grd Liv Area 2,193
Originating Board BRIGHT
Year Built 1991
Annual Tax Amount $3,930
Tax Year 2021
Lot Size 1,008 Sqft
Acres 0.02
Lot Dimensions 0.00 x 0.00
Property Description
Welcome to 536 Pewter Dr in the lovely community of Evian! This interior unit townhome has everything you could want and more. As you enter the home, notice the freshly painted interior and beautiful hardwood floors on the first floor. A cozy fireplace warms the room and welcomes guests as they move into the dining room filled with natural light and patio doors leading to the oversized deck. The spacious kitchen offers a built in stainless steel electric range, microwave and refrigerator, along with a quaint breakfast nook situated next to a large bay window that fills the room with beautiful sunshine. A powder room is situated conveniently off of the kitchen. As you walk upstairs, notice the newly carpeted floors throughout. The spacious owner's suite offers a large bathroom and walk in closet, and is accompanied by two additional bedrooms. Host guests in the fully finished loft and fourth bedroom with spacious closets. The walkout daylight basement is ready to be finished for additional entertainment space. The attached garage allows for easy entry and additional storage opportunities, and includes a Tesla Wall Connector; an electric vehicle charging station. In additional to the spectacular interior including new paint throughout and new carpeting upstairs installed in July 2022, enjoy nearby outdoor activities like community tennis courts, a pool and a playground, all included in your monthly HOA fee. Evian is just minutes from shopping at Whole Foods Market and the King of Prussia Mall, and major travel routes like Pottstown Pike, Lincoln Highway and the Pennsylvania Turnpike. Schedule your appointment today!
Location
State PA
County Chester
Area West Whiteland Twp (10341)
Zoning RESIDENTIAL
Rooms
Basement Full
Interior
Interior Features Breakfast Area
Hot Water Electric
Heating Heat Pump(s)
Cooling Central A/C
Flooring Hardwood, Carpet
Fireplaces Number 1
Fireplaces Type Wood
Equipment Dishwasher, Disposal, Dryer, Microwave, Washer, Refrigerator, Oven - Single, Oven/Range - Electric
Furnishings No
Fireplace Y
Appliance Dishwasher, Disposal, Dryer, Microwave, Washer, Refrigerator, Oven - Single, Oven/Range - Electric
Heat Source Electric
Exterior
Exterior Feature Porch(es), Patio(s)
Parking Features Built In, Additional Storage Area
Garage Spaces 2.0
Amenities Available Pool - Outdoor, Tennis Courts, Tot Lots/Playground
Water Access N
Accessibility None
Porch Porch(es), Patio(s)
Attached Garage 1
Total Parking Spaces 2
Garage Y
Building
Story 2
Foundation Concrete Perimeter
Sewer Public Sewer
Water Public
Architectural Style Contemporary
Level or Stories 2
Additional Building Above Grade, Below Grade
New Construction N
Schools
Elementary Schools Mary C. Howse
Middle Schools E.N. Peirce
High Schools B. Reed Henderson
School District West Chester Area
Others
Pets Allowed Y
Senior Community No
Tax ID 41-04 -0144
Ownership Fee Simple
SqFt Source Assessor
Acceptable Financing FHA, Conventional, VA, USDA
Listing Terms FHA, Conventional, VA, USDA
Financing FHA,Conventional,VA,USDA
Special Listing Condition Standard
Pets Allowed No Pet Restrictions
Read Less Info
Want to know what your home might be worth? Contact us for a FREE valuation!

Our team is ready to help you sell your home for the highest possible price ASAP

Bought with Sandy Mariani • RE/MAX Town & Country
"My job is to find and attract mastery-based agents to the office, protect the culture, and make sure everyone is happy! "







