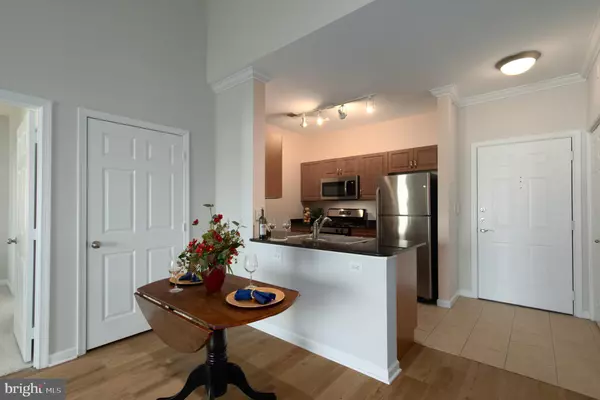$360,000
$350,000
2.9%For more information regarding the value of a property, please contact us for a free consultation.
2 Beds
2 Baths
1,031 SqFt
SOLD DATE : 08/19/2022
Key Details
Sold Price $360,000
Property Type Condo
Sub Type Condo/Co-op
Listing Status Sold
Purchase Type For Sale
Square Footage 1,031 sqft
Price per Sqft $349
Subdivision Bryson At Woodland Park
MLS Listing ID VAFX2081142
Sold Date 08/19/22
Style Contemporary
Bedrooms 2
Full Baths 2
Condo Fees $437/mo
HOA Y/N N
Abv Grd Liv Area 1,031
Originating Board BRIGHT
Year Built 2005
Annual Tax Amount $3,780
Tax Year 2021
Property Description
Rarely available 2BR 2BA TOP-floor condo with VAULTED CEILING in upscale gated community of Bryson at Woodland Park!!! Freshly painted from top to bottom with soft designer colors. New SPC flooring in living area, new upgraded carpet/pad in bedrooms and ceramic tile in kitchen and baths. Open kitchen offers lots of cabinets, granite counters and SS appliances, including gas cooking. Overlooks large Dining and Living area with vaulted ceiling, coat closet and access to private balcony with tree and community views. There are split Bedrooms, each with walk-in closets. Love the en suite bath for primary bedroom. Full-sized washer and dryer in closet in foyer. Quiet location in community with 2 assigned garage parking spaces (one covered). Community features 24/7 concierge, outstanding 24/7 gym, 2 pools and beautiful, well-maintained grounds. Classy Clubhouse features business center, large party room with billiards, shuffleboard, darts, fireplace, rental space for private events and management office. Note there are outdoor gas barbecue grills and rest spots throughout the community. Shops and restaurants are right across the street, including a 24-hr Harris Teeter. Short 10 minute walk to the planned Herndon metro station! Minutes to Fairfax County Parkway and Dulles Toll Road. 10 minutes drive to Dulles international airport.
Location
State VA
County Fairfax
Zoning 400
Rooms
Other Rooms Living Room, Primary Bedroom, Bedroom 2, Kitchen
Main Level Bedrooms 2
Interior
Interior Features Combination Dining/Living, Entry Level Bedroom, Upgraded Countertops, Window Treatments, Floor Plan - Open, Ceiling Fan(s), Sprinkler System, Walk-in Closet(s)
Hot Water Natural Gas
Heating Forced Air
Cooling Ceiling Fan(s), Central A/C
Flooring Carpet, Ceramic Tile, Heavy Duty, Other
Equipment Dishwasher, Disposal, Dryer, Exhaust Fan, Icemaker, Oven/Range - Gas, Refrigerator, Washer, Built-In Microwave, Dryer - Electric
Furnishings No
Fireplace N
Window Features Double Pane,Screens
Appliance Dishwasher, Disposal, Dryer, Exhaust Fan, Icemaker, Oven/Range - Gas, Refrigerator, Washer, Built-In Microwave, Dryer - Electric
Heat Source Natural Gas
Laundry Dryer In Unit, Washer In Unit
Exterior
Exterior Feature Balcony
Garage Covered Parking, Other
Garage Spaces 2.0
Parking On Site 2
Utilities Available Cable TV Available, Under Ground
Amenities Available Billiard Room, Common Grounds, Community Center, Concierge, Elevator, Exercise Room, Fencing, Gated Community, Hot tub, Jog/Walk Path, Meeting Room, Other, Party Room, Picnic Area, Pool - Outdoor, Recreational Center, Fitness Center, Reserved/Assigned Parking, Swimming Pool
Waterfront N
Water Access N
Accessibility None
Porch Balcony
Parking Type Parking Garage
Total Parking Spaces 2
Garage Y
Building
Story 1
Unit Features Garden 1 - 4 Floors
Sewer Public Sewer
Water Public
Architectural Style Contemporary
Level or Stories 1
Additional Building Above Grade, Below Grade
Structure Type 9'+ Ceilings,Dry Wall,Vaulted Ceilings
New Construction N
Schools
Elementary Schools Lutie Lewis Coates
Middle Schools Carson
High Schools Westfield
School District Fairfax County Public Schools
Others
Pets Allowed Y
HOA Fee Include Common Area Maintenance,Ext Bldg Maint,Insurance,Recreation Facility,Reserve Funds,Snow Removal,Trash,Security Gate,Lawn Maintenance,Management,Parking Fee,Pool(s)
Senior Community No
Tax ID 16-4-24-6-404
Ownership Condominium
Security Features Main Entrance Lock,Resident Manager,Security Gate,Sprinkler System - Indoor,Smoke Detector,Security System,Fire Detection System
Acceptable Financing Cash, Conventional, FHA, VA
Listing Terms Cash, Conventional, FHA, VA
Financing Cash,Conventional,FHA,VA
Special Listing Condition Standard
Pets Description Cats OK, Dogs OK, Number Limit
Read Less Info
Want to know what your home might be worth? Contact us for a FREE valuation!

Our team is ready to help you sell your home for the highest possible price ASAP

Bought with Nicholas DeGarmo • Weichert, REALTORS

"My job is to find and attract mastery-based agents to the office, protect the culture, and make sure everyone is happy! "







