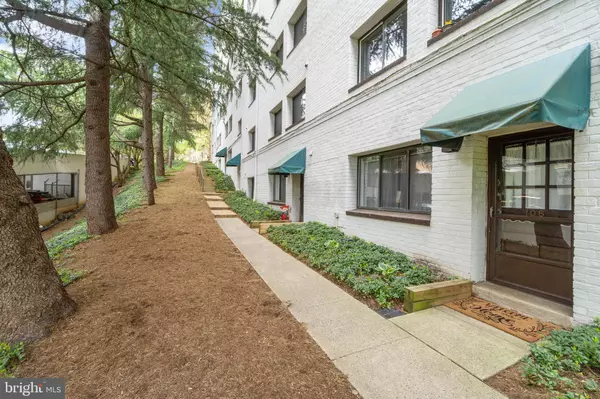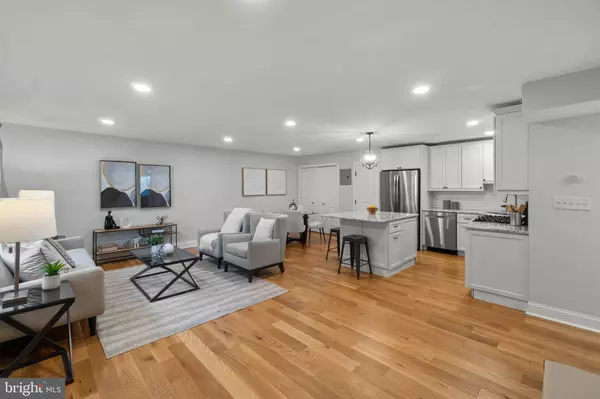$380,000
$379,000
0.3%For more information regarding the value of a property, please contact us for a free consultation.
2 Beds
1 Bath
938 SqFt
SOLD DATE : 06/03/2022
Key Details
Sold Price $380,000
Property Type Condo
Sub Type Condo/Co-op
Listing Status Sold
Purchase Type For Sale
Square Footage 938 sqft
Price per Sqft $405
Subdivision Adams House
MLS Listing ID VAAR2013802
Sold Date 06/03/22
Style Traditional
Bedrooms 2
Full Baths 1
Condo Fees $544/mo
HOA Y/N N
Abv Grd Liv Area 938
Originating Board BRIGHT
Year Built 1959
Annual Tax Amount $3,769
Tax Year 2021
Property Description
Searching for a fully renovated condo in the heart of Arlington? Look no further! This spacious two bedroom condo offers an open kitchen concept with a large island thats perfect for cooking and entertaining. It has a private entrance so you dont have to pass through building doors or use the elevator to access the unit. It blends the independence of a single-family home with the community benefits of a small condominium and city living. Its a commuter's dream walking distance to Courthouse Metro, Mom's, Giant, The Italian Store, Starbucks, Bike Shop, & Rosslyn / Courthouse / Clarendon business corridor. In addition, youll have quick access to bike trails, e-bikes/scooters, bus lines, route 29 and 66. Come check it out! Open House Sunday 5/1/22 from 1-4 pm. Offer deadline has been set for 10 am Thursday 5/5/22.
Location
State VA
County Arlington
Zoning RA6-15
Rooms
Other Rooms Living Room, Dining Room, Primary Bedroom, Bedroom 2, Kitchen
Main Level Bedrooms 2
Interior
Interior Features Ceiling Fan(s), Combination Dining/Living, Entry Level Bedroom, Kitchen - Gourmet, Kitchen - Island, Recessed Lighting, Upgraded Countertops, Window Treatments, Wood Floors
Hot Water Natural Gas
Heating Forced Air
Cooling Central A/C
Flooring Wood
Equipment Built-In Microwave, Dishwasher, Disposal, Exhaust Fan, Icemaker, Refrigerator, Stainless Steel Appliances, Stove
Fireplace N
Appliance Built-In Microwave, Dishwasher, Disposal, Exhaust Fan, Icemaker, Refrigerator, Stainless Steel Appliances, Stove
Heat Source Natural Gas
Exterior
Parking On Site 2
Amenities Available Common Grounds, Laundry Facilities, Extra Storage, Fitness Center, Meeting Room
Water Access N
Accessibility Other
Garage N
Building
Story 1
Unit Features Mid-Rise 5 - 8 Floors
Sewer Public Sewer
Water Public
Architectural Style Traditional
Level or Stories 1
Additional Building Above Grade, Below Grade
New Construction N
Schools
Elementary Schools Taylor
Middle Schools Dorothy Hamm
High Schools Washington-Liberty
School District Arlington County Public Schools
Others
Pets Allowed Y
HOA Fee Include Electricity,Heat,Air Conditioning,Common Area Maintenance,Lawn Maintenance,Management,Parking Fee,Reserve Funds,Snow Removal,Trash,Water,Ext Bldg Maint,Gas,Laundry,Sewer
Senior Community No
Tax ID 15-007-544
Ownership Condominium
Special Listing Condition Standard
Pets Allowed Case by Case Basis
Read Less Info
Want to know what your home might be worth? Contact us for a FREE valuation!

Our team is ready to help you sell your home for the highest possible price ASAP

Bought with Thaddeus Underwood • Samson Properties
"My job is to find and attract mastery-based agents to the office, protect the culture, and make sure everyone is happy! "







