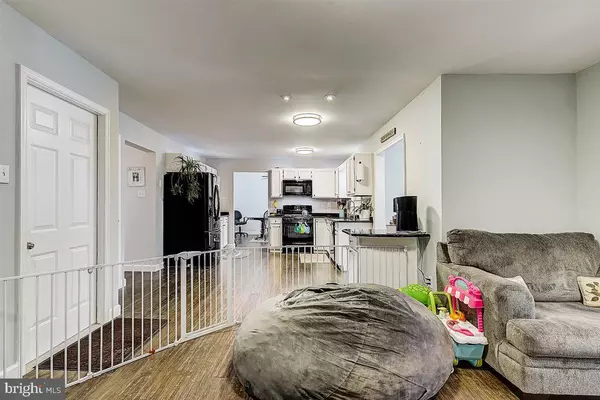$425,000
$425,000
For more information regarding the value of a property, please contact us for a free consultation.
3 Beds
2 Baths
2,240 SqFt
SOLD DATE : 04/09/2021
Key Details
Sold Price $425,000
Property Type Single Family Home
Sub Type Detached
Listing Status Sold
Purchase Type For Sale
Square Footage 2,240 sqft
Price per Sqft $189
Subdivision Abbey Downs
MLS Listing ID PAMC682922
Sold Date 04/09/21
Style Colonial
Bedrooms 3
Full Baths 1
Half Baths 1
HOA Y/N N
Abv Grd Liv Area 1,940
Originating Board BRIGHT
Year Built 1991
Annual Tax Amount $5,222
Tax Year 2021
Lot Size 8,614 Sqft
Acres 0.2
Lot Dimensions 67.00 x 0.00
Property Description
Beautiful Stone Front Colonial in Abbey Downs. Set in a desirably tranquil setting this premium lot backs to the open space. From the deck to the sunny living areas, this home offers generous proportions & beautiful interiors. Enter the welcoming Foyer with convenient Powder Room. Uninterrupted flow between the Living & Dining Room is perfect for entertaining. Living Room currently used as an office. A beautifully appointed Kitchen has stunning contrast between the white cabinets, black appliances & rich black granite counter tops. The Kitchen overlooks the Breakfast Rm and serves as a gathering place. The Fireplace in the large Breakfast Room creates ambiance. Dining & Family Rooms exit to the Deck. Family Room addition features vaulted ceiling with skylights. Relax in the tranquil Family Room overlooking the back yard. A full decorative glass door leads to the Partially Finished Basement with plenty of storage. Primary Bedroom is a place to retreat & rejuvenate. Featuring a Dressing Area with a mirrored vanity. There are two additional generous size Bedrooms & a Jack and Jill Bath. Each bedroom has large closets & ceiling fans. The Bonus Room on the second floor is the large Laundry Room, No more dragging laundry up & down steps. New pet-friendly floors, LED lightbulbs, fresh paint, and new carpet. Attached one car garage with driveway parking. Excellent school district & quick stroll to Brooke Elementary School. Immaculate, spacious, & better than new!
Location
State PA
County Montgomery
Area Limerick Twp (10637)
Zoning RESIDENTIAL
Rooms
Other Rooms Living Room, Dining Room, Sitting Room, Bedroom 2, Bedroom 3, Kitchen, Family Room, Basement, Bedroom 1, Laundry, Bathroom 1
Basement Partially Finished
Interior
Interior Features Breakfast Area, Carpet, Ceiling Fan(s), Formal/Separate Dining Room, Recessed Lighting, Wood Floors
Hot Water Natural Gas
Heating Forced Air
Cooling Central A/C
Flooring Hardwood, Carpet
Fireplaces Number 1
Fireplaces Type Gas/Propane
Equipment Built-In Range, Built-In Microwave, Cooktop, Dishwasher, Disposal, Energy Efficient Appliances, Oven - Self Cleaning, Refrigerator
Fireplace Y
Appliance Built-In Range, Built-In Microwave, Cooktop, Dishwasher, Disposal, Energy Efficient Appliances, Oven - Self Cleaning, Refrigerator
Heat Source Natural Gas
Laundry Upper Floor
Exterior
Exterior Feature Deck(s)
Parking Features Garage - Front Entry, Inside Access
Garage Spaces 3.0
Utilities Available Cable TV Available
Water Access N
Roof Type Shingle
Accessibility None
Porch Deck(s)
Total Parking Spaces 3
Garage N
Building
Lot Description Rear Yard
Story 2
Sewer Public Sewer
Water Public
Architectural Style Colonial
Level or Stories 2
Additional Building Above Grade, Below Grade
New Construction N
Schools
Elementary Schools Brooke
Middle Schools Spring-Ford Intermediateschool 5Th-6Th
High Schools Spring Frd
School District Spring-Ford Area
Others
Pets Allowed Y
Senior Community No
Tax ID 37-00-00000-764
Ownership Fee Simple
SqFt Source Assessor
Security Features Carbon Monoxide Detector(s),Smoke Detector
Acceptable Financing Cash, Conventional, FHA, VA
Listing Terms Cash, Conventional, FHA, VA
Financing Cash,Conventional,FHA,VA
Special Listing Condition Standard
Pets Description Cats OK, Dogs OK
Read Less Info
Want to know what your home might be worth? Contact us for a FREE valuation!

Our team is ready to help you sell your home for the highest possible price ASAP

Bought with Kristin Ciarmella • Keller Williams Realty Devon-Wayne

"My job is to find and attract mastery-based agents to the office, protect the culture, and make sure everyone is happy! "







