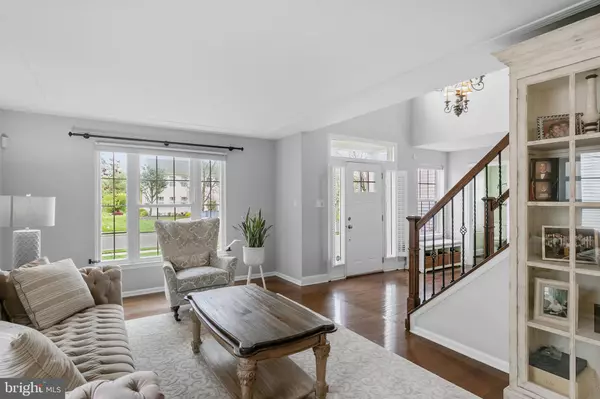$605,000
$574,900
5.2%For more information regarding the value of a property, please contact us for a free consultation.
4 Beds
3 Baths
2,198 SqFt
SOLD DATE : 07/19/2022
Key Details
Sold Price $605,000
Property Type Single Family Home
Sub Type Detached
Listing Status Sold
Purchase Type For Sale
Square Footage 2,198 sqft
Price per Sqft $275
Subdivision Dominion
MLS Listing ID NJBL2023708
Sold Date 07/19/22
Style Contemporary
Bedrooms 4
Full Baths 2
Half Baths 1
HOA Fees $43/ann
HOA Y/N Y
Abv Grd Liv Area 2,198
Originating Board BRIGHT
Year Built 1993
Annual Tax Amount $10,860
Tax Year 2021
Lot Size 9,997 Sqft
Acres 0.23
Lot Dimensions 80.00 x 125.00
Property Description
Welcome Home! This beautifully updated 4 bed, 2.5 bath home in the highly desired Dominion is a rare find! Just in time for the summer, this home offers their new owners a paradise in their own backyard featuring a beautiful inground pool with hot tub. Step inside to a grand foyer with wrought iron staircase and hardwood floors throughout. The newer, modern kitchen features stainless steel appliances, granite countertops, and a chef's hood system that overlooks the family room boasting cathedral ceilings and woodburning fireplace. First floor laundry room allows access to the 2-car garage with 2nd refrigerator. The flow of the first floor will allow you to entertain for years to come. Upstairs you will find nicely sized bedrooms that share an updated full bathroom with double sinks. Enter the master bedroom with hardwood floors, walk-in closet, and private modern bathroom featuring a heated tile floor, double sink with marble top, and tiled shower with rain feature! The home also has a fully finished basement with natural light and separate area for storage. This forever home can be yours conveniently located in the center of Marlton in close proximity to Marlton schools, shopping, restaurants and more!
Location
State NJ
County Burlington
Area Evesham Twp (20313)
Zoning MD
Rooms
Other Rooms Living Room, Dining Room, Primary Bedroom, Bedroom 2, Bedroom 3, Kitchen, Family Room, Bedroom 1, Other, Attic
Basement Partial, Fully Finished
Interior
Interior Features Primary Bath(s), Ceiling Fan(s), Sprinkler System, Stall Shower, Kitchen - Eat-In, Crown Moldings
Hot Water Natural Gas
Heating Forced Air
Cooling Central A/C
Flooring Hardwood, Tile/Brick, Carpet
Fireplaces Type Marble
Equipment Dishwasher, Disposal
Fireplace Y
Appliance Dishwasher, Disposal
Heat Source Natural Gas
Laundry Main Floor
Exterior
Exterior Feature Patio(s)
Parking Features Garage Door Opener
Garage Spaces 2.0
Fence Other
Pool In Ground
Water Access N
Roof Type Pitched,Shingle
Accessibility None
Porch Patio(s)
Attached Garage 2
Total Parking Spaces 2
Garage Y
Building
Lot Description Flag, Sloping, Front Yard, Rear Yard
Story 2
Foundation Concrete Perimeter
Sewer Public Sewer
Water Public
Architectural Style Contemporary
Level or Stories 2
Additional Building Above Grade, Below Grade
Structure Type Cathedral Ceilings
New Construction N
Schools
High Schools Cherokee H.S.
School District Evesham Township
Others
HOA Fee Include Common Area Maintenance
Senior Community No
Tax ID 13-00033 12-00022
Ownership Fee Simple
SqFt Source Assessor
Security Features Security System
Acceptable Financing Conventional, Cash
Listing Terms Conventional, Cash
Financing Conventional,Cash
Special Listing Condition Standard
Read Less Info
Want to know what your home might be worth? Contact us for a FREE valuation!

Our team is ready to help you sell your home for the highest possible price ASAP

Bought with Doug Gungor • Coldwell Banker Realty
"My job is to find and attract mastery-based agents to the office, protect the culture, and make sure everyone is happy! "







