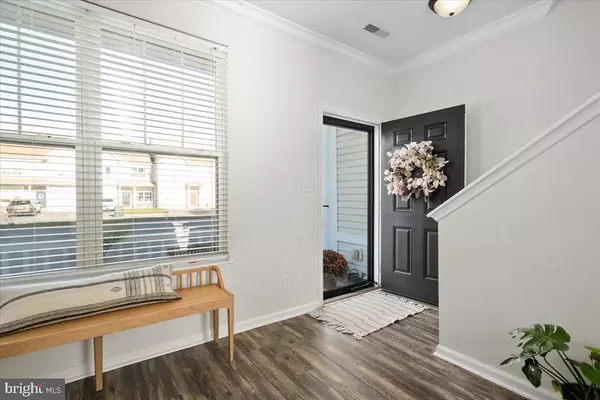$310,000
$314,900
1.6%For more information regarding the value of a property, please contact us for a free consultation.
3 Beds
3 Baths
1,782 SqFt
SOLD DATE : 11/16/2022
Key Details
Sold Price $310,000
Property Type Condo
Sub Type Condo/Co-op
Listing Status Sold
Purchase Type For Sale
Square Footage 1,782 sqft
Price per Sqft $173
Subdivision Decatur Farm
MLS Listing ID MDWO2010706
Sold Date 11/16/22
Style Contemporary
Bedrooms 3
Full Baths 2
Half Baths 1
Condo Fees $130/mo
HOA Fees $63/qua
HOA Y/N Y
Abv Grd Liv Area 1,782
Originating Board BRIGHT
Year Built 2008
Annual Tax Amount $3,038
Tax Year 2022
Lot Dimensions 0.00 x 0.00
Property Description
Truly a "must see" 3 Bedroom 2.5 Bath end-unit townhome in Berlin's highly sought after community of Decatur Farm. You will love the open floor plan on the first level with luxury vinyl plank flooring and shiplap in the powder room and entry way. High end crown molding throughout the home, custom blinds, upgraded fixtures, and entire home recently painted. Off the kitchen and family room you will find a gorgeous 16 x20 paver patio area with 6ft privacy fencing on every side, as well as newly installed turf. Great space for entertaining outdoors. Upstairs there is upgraded laminate wood flooring in bedrooms, ample storage, and a spacious primary bedroom with en suite bath. Community amenities include a large outdoor pool with splash pad, playground, fitness center, and clubhouse. All of this a short distance to Stephen Decatur park, your favorite Berlin Restaurants & Retail spots, and minutes to Ocean City and Assateague Island Beaches. Whether you are seeking a maintenance free year round home or the perfect second home, this well maintained property will meet and exceed all of your expectations! Schedule your private tour today.
Location
State MD
County Worcester
Area Worcester East Of Rt-113
Zoning RESIDENTIAL CONDOMINIUM
Rooms
Main Level Bedrooms 3
Interior
Interior Features Carpet, Ceiling Fan(s), Chair Railings, Combination Dining/Living, Crown Moldings, Dining Area, Floor Plan - Open, Walk-in Closet(s)
Hot Water Electric
Heating Heat Pump(s)
Cooling Central A/C
Equipment Cooktop, Dishwasher, Disposal, Dryer, Exhaust Fan, Built-In Microwave, Icemaker, Oven - Wall, Refrigerator, Washer, Water Conditioner - Owned, Water Heater
Furnishings No
Appliance Cooktop, Dishwasher, Disposal, Dryer, Exhaust Fan, Built-In Microwave, Icemaker, Oven - Wall, Refrigerator, Washer, Water Conditioner - Owned, Water Heater
Heat Source Electric
Exterior
Exterior Feature Patio(s)
Garage Garage - Front Entry
Garage Spaces 3.0
Amenities Available Club House, Pool - Outdoor, Swimming Pool, Tot Lots/Playground
Waterfront N
Water Access N
Accessibility None
Porch Patio(s)
Attached Garage 1
Total Parking Spaces 3
Garage Y
Building
Story 2
Foundation Slab
Sewer Public Sewer
Water Public
Architectural Style Contemporary
Level or Stories 2
Additional Building Above Grade, Below Grade
New Construction N
Schools
School District Worcester County Public Schools
Others
Pets Allowed Y
HOA Fee Include Common Area Maintenance,Lawn Maintenance,Management,Pool(s),Recreation Facility,Reserve Funds,Trash,Water
Senior Community No
Tax ID 2403170799
Ownership Fee Simple
SqFt Source Estimated
Acceptable Financing Cash, Conventional
Listing Terms Cash, Conventional
Financing Cash,Conventional
Special Listing Condition Standard
Pets Description Case by Case Basis
Read Less Info
Want to know what your home might be worth? Contact us for a FREE valuation!

Our team is ready to help you sell your home for the highest possible price ASAP

Bought with Bethany A. Drew • Hileman Real Estate-Berlin

"My job is to find and attract mastery-based agents to the office, protect the culture, and make sure everyone is happy! "







