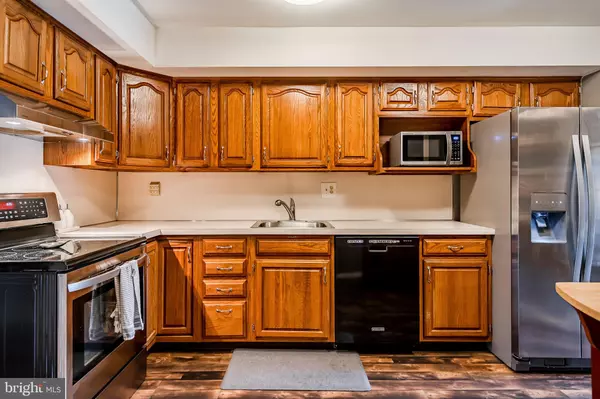$290,000
$265,000
9.4%For more information regarding the value of a property, please contact us for a free consultation.
3 Beds
3 Baths
1,716 SqFt
SOLD DATE : 06/29/2021
Key Details
Sold Price $290,000
Property Type Condo
Sub Type Condo/Co-op
Listing Status Sold
Purchase Type For Sale
Square Footage 1,716 sqft
Price per Sqft $168
Subdivision Aspenwood
MLS Listing ID PACT535008
Sold Date 06/29/21
Style Colonial
Bedrooms 3
Full Baths 2
Half Baths 1
Condo Fees $235/mo
HOA Y/N N
Abv Grd Liv Area 1,716
Originating Board BRIGHT
Year Built 1976
Annual Tax Amount $2,934
Tax Year 2020
Lot Dimensions 0.00 x 0.00
Property Description
Listing live on May 7th. Best and final offers will be due May 10th at 9 AM. In a small private community, this condominium home offers low maintenance living in a prime Exton location. On two levels, enjoy 1,716 sq ft of living space, 3 bedrooms, 2.5 baths, and two porches - the very private rear porch is exceptionally large, facing trees and a gardening area ready for cultivating your favorite herbs and vegetables. All new laminate flooring was installed throughout the main level in 2015 as well as new carpeting on the entire second level. Walls are painted in tasteful, cool, earthy shades that accentuate the modern, city chic feel throughout the home. All window treatments convey, so you can move in and start living easily and quickly. The living room and dining area are open, spacious, and bright with not one, but two glass sliding doors connecting to the back yard - perfect for entertaining. Guests can easily mingle as you serve up a fabulous spread of hors d'oeuvres and prepare your signature steaks on the grill. The kitchen features a smooth cook-top electric range, dishwasher, disposal, microwave and stainless-steel refrigerator which conveys with the home. Add a small bistro table for casual dining. An adjacent room, with its impressive fireplace and mantle, can serve as a perfect home office for the work-at-home professional and has the versatility to be a workout room or den - or all three! The powder room is also located on the main level. Upstairs, the spacious primary bedroom has a walk-in closet and connecting bath with a step-in shower. Two additional bedrooms, a hall bath with tub/shower combination, and a convenient laundry room complete the upper level. The washer and dryer are even included with the home. The attic provides a handy space for storage. A new HVAC system was installed in 2016. All exterior maintenance, lawn, and common area maintenance, and snow removal are taken care of for you. A clubhouse and swimming pool are welcome amenities and great places to strike up new friendships with your neighbors. The community is beautifully landscaped and home to magnificent 50-year-old pines. The Downingtown school district is yet another coveted feature enjoyed by this community's residents. There is good reason for the expression about real estate - location, location, location - you will love having two grocery stores, both less than a five-minute drive away, a convenience store so close you can walk to it, or Miller Park and plentiful walking, jogging, and biking trails all nearby. When taking care of errands, commuting for business, or indulging your passions for fine dining and shopping, the access to main thoroughfares is unmatched - Route 100 is hardly a stone's throw away and the PA Turnpike, Routes 30 and 202 are effortlessly accessible. If this lifestyle sounds like one you would enjoy, why wait? Come tour this fabulous find today!
Location
State PA
County Chester
Area Uwchlan Twp (10333)
Zoning R2
Direction Southeast
Rooms
Other Rooms Living Room, Dining Room, Primary Bedroom, Bedroom 2, Bedroom 3, Kitchen, Family Room, Primary Bathroom, Full Bath
Interior
Interior Features Kitchen - Eat-In
Hot Water Electric
Heating Heat Pump(s)
Cooling Central A/C
Flooring Carpet, Vinyl
Equipment Built-In Microwave, Built-In Range, Dishwasher, Disposal, Refrigerator
Furnishings No
Fireplace N
Appliance Built-In Microwave, Built-In Range, Dishwasher, Disposal, Refrigerator
Heat Source Electric
Laundry Upper Floor
Exterior
Exterior Feature Patio(s)
Amenities Available Club House, Tot Lots/Playground
Water Access N
Roof Type Asphalt,Shingle
Accessibility None
Porch Patio(s)
Garage N
Building
Story 2
Foundation Concrete Perimeter
Sewer Public Sewer
Water Public
Architectural Style Colonial
Level or Stories 2
Additional Building Above Grade, Below Grade
Structure Type Dry Wall
New Construction N
Schools
Elementary Schools Lionville
Middle Schools Lionville
High Schools Downingtown Hs East Campus
School District Downingtown Area
Others
Pets Allowed N
HOA Fee Include Common Area Maintenance,Pool(s),Snow Removal,Lawn Maintenance,Ext Bldg Maint,Management
Senior Community No
Tax ID 33-05 -0180
Ownership Condominium
Acceptable Financing Conventional, FHA, Cash
Horse Property N
Listing Terms Conventional, FHA, Cash
Financing Conventional,FHA,Cash
Special Listing Condition Standard
Read Less Info
Want to know what your home might be worth? Contact us for a FREE valuation!

Our team is ready to help you sell your home for the highest possible price ASAP

Bought with Kathleen Ogilvie • BHHS Fox & Roach-Exton
"My job is to find and attract mastery-based agents to the office, protect the culture, and make sure everyone is happy! "







