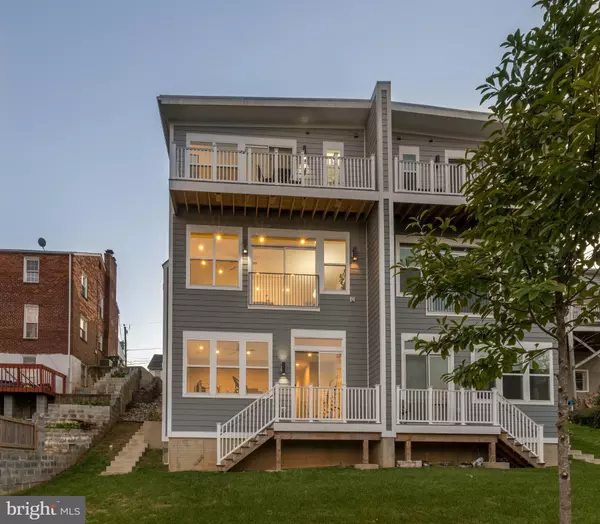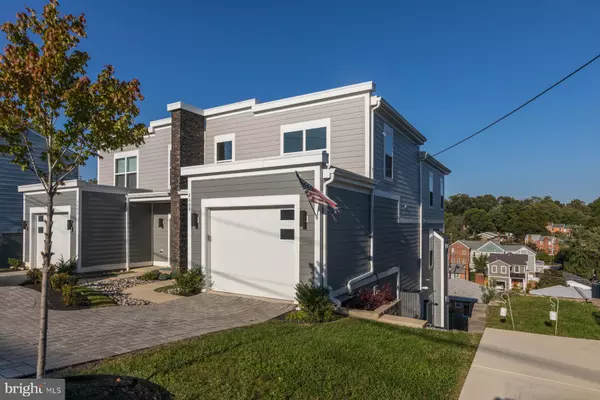$920,000
$950,000
3.2%For more information regarding the value of a property, please contact us for a free consultation.
4 Beds
4 Baths
2,888 SqFt
SOLD DATE : 12/07/2020
Key Details
Sold Price $920,000
Property Type Single Family Home
Sub Type Twin/Semi-Detached
Listing Status Sold
Purchase Type For Sale
Square Footage 2,888 sqft
Price per Sqft $318
Subdivision Nauck
MLS Listing ID VAAR170924
Sold Date 12/07/20
Style Contemporary
Bedrooms 4
Full Baths 3
Half Baths 1
HOA Y/N N
Abv Grd Liv Area 1,972
Originating Board BRIGHT
Year Built 2018
Annual Tax Amount $7,985
Tax Year 2020
Lot Size 4,688 Sqft
Acres 0.11
Property Description
Built in 2018 this expansive like-new construction home features 4 Bedrooms, 3.5 Baths, almost 3000 sqft of living space. Enjoy a wide open floor plan with high end chef's kitchen featuring Calcutta quartz counter tops, slate appliances, and pristine finishes throughout. Relax in your living space and turn on the fire as you take in the stunning panoramic tree-lined views of Arlington. There's an exquisite owners suite with a private balcony, huge walk in closet and beautiful master bath. Can't make it to the gym? Walk down to the almost 1000 sqft lower level living space perfect for work out equipment or open living space which features a beautiful gas fireplace and full sized windows. High quality gym equipment including Precor elliptical, Rogue Barbell and weights, adjustable dumbbell rack, protective floor covering and more have the option to convey. A $10,000 value! In the exterior you'll find a 1 car garage, stone drive, and ample green space for entertaining and play. Conveniently located near tons of parks, restaurants and easily accessible to 395!
Location
State VA
County Arlington
Zoning R2-7
Rooms
Basement Connecting Stairway, Daylight, Full
Interior
Hot Water Natural Gas
Heating Zoned
Cooling Central A/C
Fireplaces Number 2
Equipment Built-In Microwave, Dishwasher, Disposal, Icemaker, Refrigerator
Appliance Built-In Microwave, Dishwasher, Disposal, Icemaker, Refrigerator
Heat Source Natural Gas
Exterior
Parking Features Garage - Front Entry
Garage Spaces 1.0
Water Access N
View Panoramic
Accessibility Other
Attached Garage 1
Total Parking Spaces 1
Garage Y
Building
Story 3
Sewer Public Sewer
Water Public
Architectural Style Contemporary
Level or Stories 3
Additional Building Above Grade, Below Grade
New Construction N
Schools
Elementary Schools Drew Model
Middle Schools Gunston
High Schools Wakefield
School District Arlington County Public Schools
Others
Senior Community No
Tax ID 31-011-072
Ownership Fee Simple
SqFt Source Assessor
Special Listing Condition Standard
Read Less Info
Want to know what your home might be worth? Contact us for a FREE valuation!

Our team is ready to help you sell your home for the highest possible price ASAP

Bought with Keri K Shull • Optime Realty
"My job is to find and attract mastery-based agents to the office, protect the culture, and make sure everyone is happy! "







