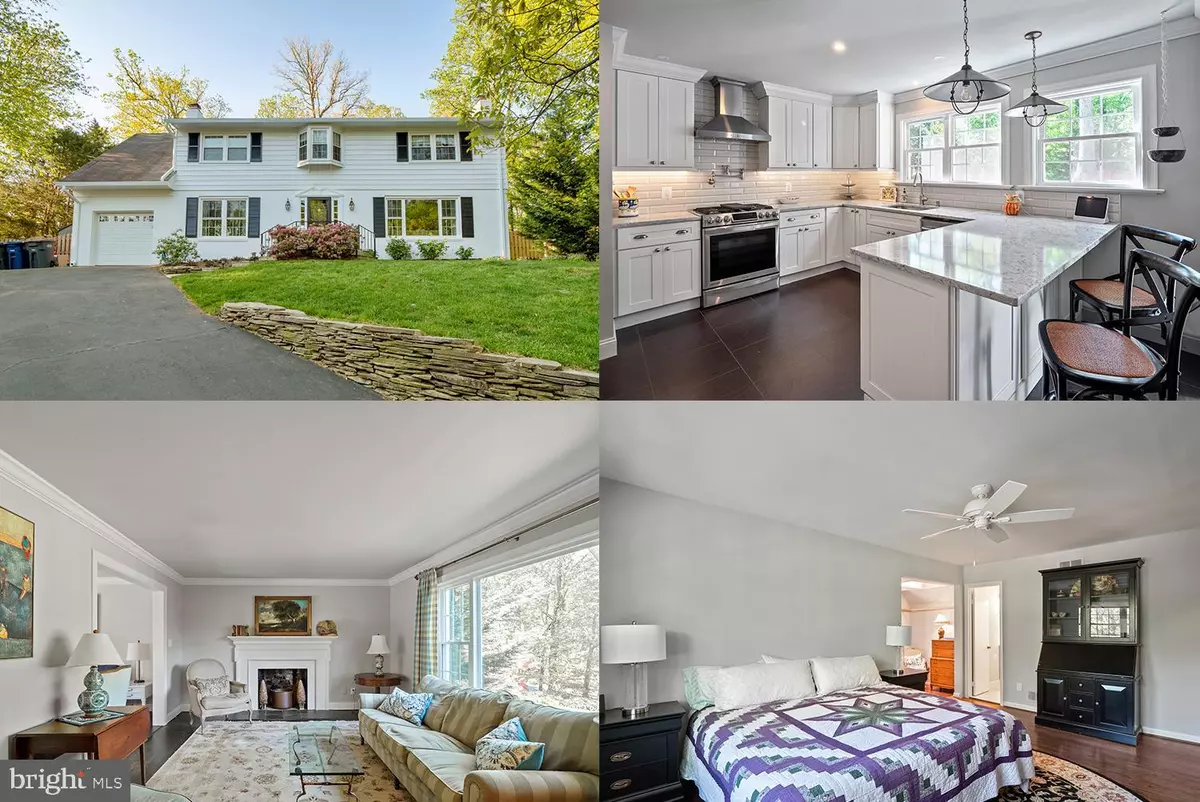$926,250
$875,000
5.9%For more information regarding the value of a property, please contact us for a free consultation.
5 Beds
3 Baths
2,590 SqFt
SOLD DATE : 06/24/2021
Key Details
Sold Price $926,250
Property Type Single Family Home
Sub Type Detached
Listing Status Sold
Purchase Type For Sale
Square Footage 2,590 sqft
Price per Sqft $357
Subdivision Hillbrook
MLS Listing ID VAFX1195840
Sold Date 06/24/21
Style Colonial
Bedrooms 5
Full Baths 2
Half Baths 1
HOA Y/N N
Abv Grd Liv Area 2,590
Originating Board BRIGHT
Year Built 1966
Annual Tax Amount $7,931
Tax Year 2020
Lot Size 0.609 Acres
Acres 0.61
Property Description
Move right into your dream home centrally located near commuter routes, parks, schools, shopping, and more while still feeling like you're in the country! Upon entry, you will be greeted with a charming foyer that opens up to a spacious living room brimming with tons of natural light coming through large windows that really make the hardwood floors shine! Enjoy a unique cooking and dining experience in the beautifully renovated kitchen that features luxurious finishes and flows effortlessly into the elegant dining room. Dine indoors or al fresco on the breathtaking patio offering an impressive stone wall, a private backyard, and beautiful landscaping. Upstairs, the updated owner's suite awaits with 2 walk-in closets, a large sitting room that can be used as an office, soaring skylights, and a luxurious renovated spa-like bath. 4 additional bedrooms and full bath accompany the owner's suite upstairs, and the unfinished lower level is full of opportunities to make it your own workshop or man cave! *SELLER ACCEPTING BACKUP OFFERS.
Location
State VA
County Fairfax
Zoning 120
Rooms
Other Rooms Living Room, Dining Room, Primary Bedroom, Bedroom 2, Bedroom 3, Bedroom 4, Bedroom 5, Kitchen, Family Room, Basement, Laundry, Mud Room, Primary Bathroom, Full Bath, Half Bath
Basement Full, Unfinished, Walkout Stairs
Interior
Interior Features Wood Floors, Skylight(s), Recessed Lighting, Crown Moldings, Chair Railings, Upgraded Countertops, Wet/Dry Bar, Cedar Closet(s), Walk-in Closet(s), Primary Bath(s), Kitchen - Island, Ceiling Fan(s), Window Treatments
Hot Water Natural Gas
Heating Forced Air
Cooling Ceiling Fan(s), Central A/C
Flooring Hardwood, Ceramic Tile, Vinyl, Concrete
Fireplaces Number 2
Fireplaces Type Screen
Equipment Microwave, Dryer, Washer, Dishwasher, Disposal, Humidifier, Refrigerator, Icemaker, Stove, Stainless Steel Appliances
Fireplace Y
Window Features Bay/Bow,Skylights
Appliance Microwave, Dryer, Washer, Dishwasher, Disposal, Humidifier, Refrigerator, Icemaker, Stove, Stainless Steel Appliances
Heat Source Natural Gas
Exterior
Exterior Feature Patio(s)
Garage Garage Door Opener
Garage Spaces 1.0
Fence Rear
Waterfront N
Water Access N
Accessibility None
Porch Patio(s)
Parking Type Attached Garage
Attached Garage 1
Total Parking Spaces 1
Garage Y
Building
Lot Description Backs to Trees
Story 3
Sewer Public Sewer
Water Public
Architectural Style Colonial
Level or Stories 3
Additional Building Above Grade
New Construction N
Schools
Elementary Schools Columbia
Middle Schools Poe
High Schools Annandale
School District Fairfax County Public Schools
Others
Senior Community No
Tax ID 0712 17 0020
Ownership Fee Simple
SqFt Source Assessor
Special Listing Condition Standard
Read Less Info
Want to know what your home might be worth? Contact us for a FREE valuation!

Our team is ready to help you sell your home for the highest possible price ASAP

Bought with Cary A Fichtner-Vu • RE/MAX Allegiance

"My job is to find and attract mastery-based agents to the office, protect the culture, and make sure everyone is happy! "







