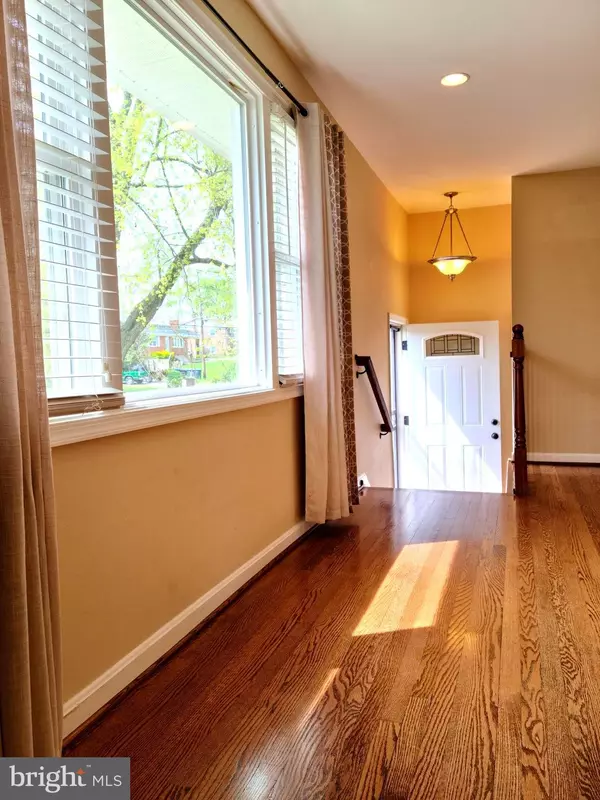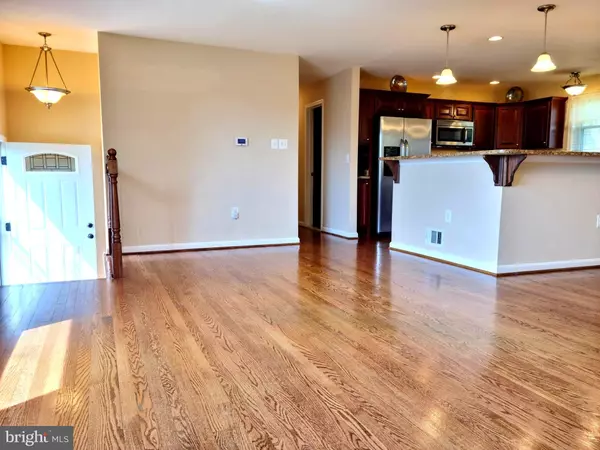$400,000
$400,000
For more information regarding the value of a property, please contact us for a free consultation.
5 Beds
3 Baths
1,708 SqFt
SOLD DATE : 06/07/2021
Key Details
Sold Price $400,000
Property Type Single Family Home
Sub Type Detached
Listing Status Sold
Purchase Type For Sale
Square Footage 1,708 sqft
Price per Sqft $234
Subdivision Crestview Manor
MLS Listing ID MDPG605220
Sold Date 06/07/21
Style Split Foyer,Split Level
Bedrooms 5
Full Baths 3
HOA Y/N N
Abv Grd Liv Area 1,708
Originating Board BRIGHT
Year Built 1966
Annual Tax Amount $5,107
Tax Year 2021
Lot Size 10,200 Sqft
Acres 0.23
Property Description
Welcome home to 6906 Crafton Lane!! A lovely 5 bedrooms 3 full baths single family brick home in a quiet neighborhood. This beautiful and well-maintained split foyer boasts gleaming hardwood floors and recessed lighting throughout the upper level. A gourmet kitchen with expensive cabinetry, granite countertops and stainless steel appliances. Open living, dinning and kitchen floor plan is perfect for social gatherings. Separate over-sized family room with a cozy fireplace adjacent to the open dining area is great for family movie nights. Fully finished lower level has a huge recreational room with a second fireplace and newly added wet bar. Private fenced huge backyard is awesome for summer BBQ. Fabulous location that is close to major roads and highways, public transportation, great shopping and fine restaurants. Search no more and make an appointment to see this dream home while still available!!
Location
State MD
County Prince Georges
Zoning R80
Rooms
Other Rooms Living Room, Kitchen, Family Room, Recreation Room
Basement Connecting Stairway, Daylight, Full, Fully Finished, Garage Access, Heated, Walkout Level, Windows, Side Entrance, Outside Entrance
Main Level Bedrooms 3
Interior
Interior Features Carpet, Combination Dining/Living, Combination Kitchen/Living, Combination Kitchen/Dining, Family Room Off Kitchen, Kitchen - Gourmet, Kitchen - Island, Recessed Lighting, Sprinkler System, Wet/Dry Bar, Wood Floors, Breakfast Area, Ceiling Fan(s), Entry Level Bedroom, Floor Plan - Traditional, Upgraded Countertops, Primary Bath(s), Dining Area
Hot Water Natural Gas
Heating Heat Pump(s), Hot Water, Central, Forced Air
Cooling Central A/C
Flooring Hardwood, Carpet
Fireplaces Number 2
Fireplaces Type Fireplace - Glass Doors, Brick
Equipment Built-In Microwave, Built-In Range, Dishwasher, Dryer, Disposal, Energy Efficient Appliances, Exhaust Fan, Oven/Range - Gas, Refrigerator, Stainless Steel Appliances, Washer, Water Heater
Fireplace Y
Window Features Double Pane
Appliance Built-In Microwave, Built-In Range, Dishwasher, Dryer, Disposal, Energy Efficient Appliances, Exhaust Fan, Oven/Range - Gas, Refrigerator, Stainless Steel Appliances, Washer, Water Heater
Heat Source Natural Gas
Laundry Lower Floor
Exterior
Parking Features Garage - Front Entry
Garage Spaces 5.0
Fence Fully
Utilities Available Natural Gas Available, Electric Available, Water Available, Sewer Available
Water Access N
View Trees/Woods, Street
Roof Type Shingle
Accessibility None
Attached Garage 1
Total Parking Spaces 5
Garage Y
Building
Story 2
Sewer Public Sewer
Water Public
Architectural Style Split Foyer, Split Level
Level or Stories 2
Additional Building Above Grade
Structure Type Dry Wall,High
New Construction N
Schools
Elementary Schools Waldon Woods
Middle Schools Stephen Decatur
High Schools Surrattsville
School District Prince George'S County Public Schools
Others
Pets Allowed Y
Senior Community No
Tax ID 17090935205
Ownership Fee Simple
SqFt Source Assessor
Acceptable Financing Cash, Conventional, FHA, VA
Horse Property N
Listing Terms Cash, Conventional, FHA, VA
Financing Cash,Conventional,FHA,VA
Special Listing Condition Standard
Pets Allowed No Pet Restrictions
Read Less Info
Want to know what your home might be worth? Contact us for a FREE valuation!

Our team is ready to help you sell your home for the highest possible price ASAP

Bought with Rannard M Edwards • Samson Properties
"My job is to find and attract mastery-based agents to the office, protect the culture, and make sure everyone is happy! "







