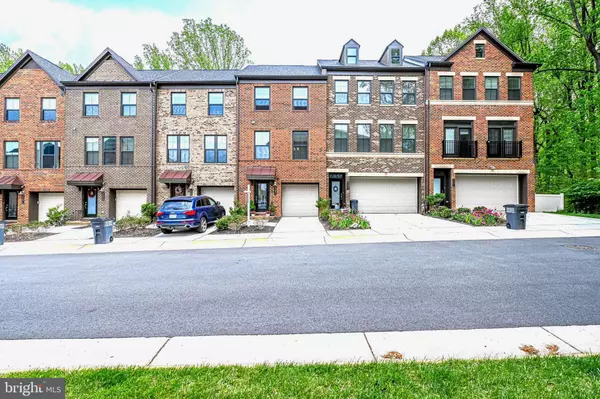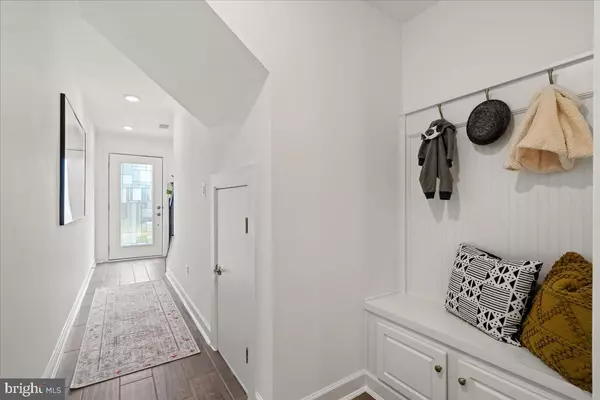$865,000
$875,000
1.1%For more information regarding the value of a property, please contact us for a free consultation.
3 Beds
4 Baths
2,734 SqFt
SOLD DATE : 08/19/2022
Key Details
Sold Price $865,000
Property Type Townhouse
Sub Type Interior Row/Townhouse
Listing Status Sold
Purchase Type For Sale
Square Footage 2,734 sqft
Price per Sqft $316
Subdivision Metro Row
MLS Listing ID VAFX2065604
Sold Date 08/19/22
Style Contemporary
Bedrooms 3
Full Baths 3
Half Baths 1
HOA Fees $90/mo
HOA Y/N Y
Abv Grd Liv Area 2,734
Originating Board BRIGHT
Year Built 2018
Annual Tax Amount $9,663
Tax Year 2022
Lot Size 1,503 Sqft
Acres 0.03
Property Description
NEW PRICE & COMPLETELY REFRESHED! Ready for its new owners! This spacious townhome just built in 2018 is situated in the back of the neighborhood and completed with a private backyard backing to the woods. Tucked away in a private corner of the neighborhood. Large 1-car garage, a large driveway, and tons of visitor parking (no pass needed) throughout the neighborhood. 3 large bedrooms, 3.5 bathrooms, an open concept floor plan, and two outdoor spaces. Wide planked luxury hardwood and wood stairs throughout the house and carpet in all bedrooms only. Ample natural light throughout each floor.
Upon entering the front door, youll be greeted with a light, bright, and wide foyer. The entry floor/first floor features wide planked hardwood floors, a built-in storage nook for coats and shoes, the 3rd bedroom with a spacious walk-in closet - the room can also be used as an office + guest bedroom OR rec room, walkout access to the private backyard patio, a full bathroom, great natural light, and additional large closets for extra storage along with access to the spacious 1-car garage. Make your way up the wood stairs and youll find yourself on the main level and in a beautifully appointed open floor plan space. Sight lines from every end and angle. The main level features wide planked hardwood floors throughout; a large center island that will comfortably seat 4; a well-appointed kitchen with white quartz countertops, white single shaker cabinets, gas stove top, tons of cabinets/storage, tons of countertop space, and a spacious pantry closet; a large dining space that will comfortably fit 6-8 people + space to fit a nice sideboard and/or bar area; a spacious living area that will comfortably fit a large sectional; access to the large lanai from the living room which has a gas fireplace and great space to lounge + grill. On the upper floor, youll find the same wide planked hardwood flooring throughout the hallway and carpet in the last 2 huge bedrooms for comfort. On one side is the primary suite with 2 large his and hers walk-in closets; huge bedroom space with an additional seating area; and a large primary bathroom completed with a large standing shower and shower bench, 2 separate spacious vanities, and separate water closet. On the other side, youll find another large bedroom with its own bathroom and dual access from the bedroom or hallway. The upper floor also features a spacious laundry room.
UPGRADES: new paint throughout entire house (2022), paver patio and privacy fence (2021), backyard regraded and resod (2021), new GE dishwasher (2021), LeafFilter gutter guards (2020), new paint throughout entire home (2020 and 2022). CONVEYS WITH HOME: Washer/Dryer (Samsung High Efficiency - 2018), Google Nest Thermostat, Google Nest Smoke & CO2 Detectors throughout the house, Bose Sound Bar Amplifier with in-wall/flush mounted speakers in kitchen ceiling. PRIME LOCATION 0.5 mile walk to Vienna Metro, walking distance to Pan Am Shopping Center, 5-min drive to Mosaic District, 0.25 miles to the Gerry Connolly trail that connects to the W&OD trail, and quick and easy access to 29, 66, 50, 495.
Location
State VA
County Fairfax
Zoning 212
Rooms
Basement Fully Finished
Interior
Interior Features Ceiling Fan(s)
Hot Water Natural Gas
Heating Heat Pump(s)
Cooling Central A/C
Fireplaces Number 1
Fireplaces Type Screen, Fireplace - Glass Doors
Equipment Built-In Microwave, Dryer, Washer, Cooktop, Dishwasher, Disposal, Humidifier, Refrigerator, Icemaker, Oven - Wall
Fireplace Y
Appliance Built-In Microwave, Dryer, Washer, Cooktop, Dishwasher, Disposal, Humidifier, Refrigerator, Icemaker, Oven - Wall
Heat Source Natural Gas
Exterior
Garage Garage - Front Entry, Garage Door Opener
Garage Spaces 1.0
Waterfront N
Water Access N
Accessibility None
Parking Type Attached Garage
Attached Garage 1
Total Parking Spaces 1
Garage Y
Building
Story 3
Foundation Slab
Sewer Public Sewer
Water Public
Architectural Style Contemporary
Level or Stories 3
Additional Building Above Grade, Below Grade
New Construction N
Schools
Elementary Schools Marshall Road
Middle Schools Thoreau
High Schools Oakton
School District Fairfax County Public Schools
Others
Senior Community No
Tax ID 0484 30 0058A
Ownership Fee Simple
SqFt Source Assessor
Security Features Electric Alarm
Special Listing Condition Standard
Read Less Info
Want to know what your home might be worth? Contact us for a FREE valuation!

Our team is ready to help you sell your home for the highest possible price ASAP

Bought with Zhibin He • Premiere Realty LLC

"My job is to find and attract mastery-based agents to the office, protect the culture, and make sure everyone is happy! "







