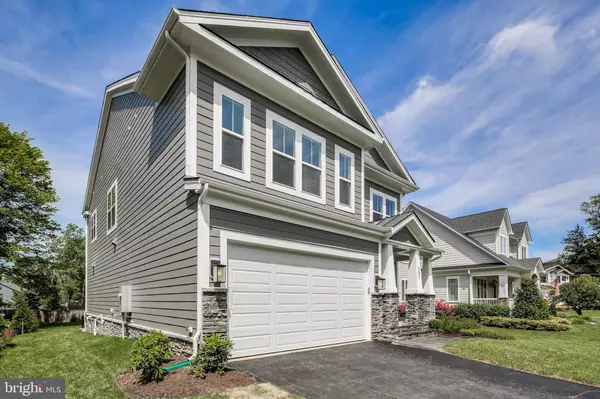$1,716,105
$1,450,000
18.4%For more information regarding the value of a property, please contact us for a free consultation.
5 Beds
5 Baths
3,596 SqFt
SOLD DATE : 09/30/2020
Key Details
Sold Price $1,716,105
Property Type Single Family Home
Sub Type Detached
Listing Status Sold
Purchase Type For Sale
Square Footage 3,596 sqft
Price per Sqft $477
Subdivision Tara
MLS Listing ID VAAR120908
Sold Date 09/30/20
Style Craftsman
Bedrooms 5
Full Baths 4
Half Baths 1
HOA Y/N N
Abv Grd Liv Area 3,596
Originating Board BRIGHT
Year Built 2019
Annual Tax Amount $9,265
Tax Year 2019
Lot Size 6,754 Sqft
Acres 0.16
Property Description
Back on! Off Site Open House! Please don't show up at this address, as no one will be there:) See below for location! Construction to start shortly, there is still time to select your options. The Wellington Model home offers a light filled, open concept living design. On the main level you will find a private study with Glass Doors, Formal Dining Room, and open Family Room with Gourmet Kitchen. Amazing large center island in kitchen- perfect for all your entertaining needs! Glass doors open to private rear yard. Popular open stairs with large windows throughout. Master Suite with his and hers walk-in closet. Master bath has over sized shower, with frameless glass doors. Upstairs you will find an additional 3 large bedrooms, 2 bathrooms, Laundry room, and access to the 4th level. 4th level includes a large open room, bedroom, and 4th full bath! The Evergreene Homes Turn-Key process allows you to leave a small deposit, and live comfortably in your home during your construction. There is still time to personalize your house, and pick your options! This house is located close to the VA Hospital center, East Falls Church Metro, and has easy access to I-66 and Washington D.C.! Call Showing Contact For More Information
Location
State VA
County Arlington
Zoning R-8
Rooms
Other Rooms Dining Room, Primary Bedroom, Bedroom 2, Bedroom 3, Bedroom 4, Kitchen, Family Room, Study, Loft
Basement Other, Full, Improved, Outside Entrance, Rough Bath Plumb, Rear Entrance
Interior
Interior Features Butlers Pantry, Carpet, Chair Railings, Combination Kitchen/Living, Crown Moldings, Family Room Off Kitchen, Floor Plan - Open, Formal/Separate Dining Room, Kitchen - Island, Primary Bath(s), Pantry, Recessed Lighting, Wainscotting, Upgraded Countertops, Walk-in Closet(s), Wood Floors
Hot Water 60+ Gallon Tank
Heating Forced Air
Cooling Central A/C
Flooring Hardwood, Carpet
Fireplaces Number 1
Fireplaces Type Gas/Propane, Fireplace - Glass Doors, Marble
Equipment Cooktop, Dishwasher, Disposal, ENERGY STAR Refrigerator, Humidifier, Icemaker, Microwave, Oven - Single, Oven - Self Cleaning, Oven - Wall, Range Hood, Refrigerator, Stainless Steel Appliances
Fireplace Y
Window Features Insulated,ENERGY STAR Qualified,Double Pane,Energy Efficient
Appliance Cooktop, Dishwasher, Disposal, ENERGY STAR Refrigerator, Humidifier, Icemaker, Microwave, Oven - Single, Oven - Self Cleaning, Oven - Wall, Range Hood, Refrigerator, Stainless Steel Appliances
Heat Source Natural Gas
Laundry Upper Floor, Hookup
Exterior
Parking Features Garage - Front Entry
Garage Spaces 2.0
Utilities Available Multiple Phone Lines, Phone
Water Access N
Roof Type Architectural Shingle,Metal
Accessibility None
Attached Garage 2
Total Parking Spaces 2
Garage Y
Building
Story 3
Sewer Public Sewer
Water Public
Architectural Style Craftsman
Level or Stories 3
Additional Building Above Grade, Below Grade
Structure Type 9'+ Ceilings,Tray Ceilings
New Construction Y
Schools
Elementary Schools Glebe
Middle Schools Swanson
High Schools Washington-Liberty
School District Arlington County Public Schools
Others
Senior Community No
Tax ID 09-034-016
Ownership Fee Simple
SqFt Source Estimated
Security Features Carbon Monoxide Detector(s),Smoke Detector
Special Listing Condition Standard
Read Less Info
Want to know what your home might be worth? Contact us for a FREE valuation!

Our team is ready to help you sell your home for the highest possible price ASAP

Bought with Melissa A Larson • KW Metro Center
"My job is to find and attract mastery-based agents to the office, protect the culture, and make sure everyone is happy! "







