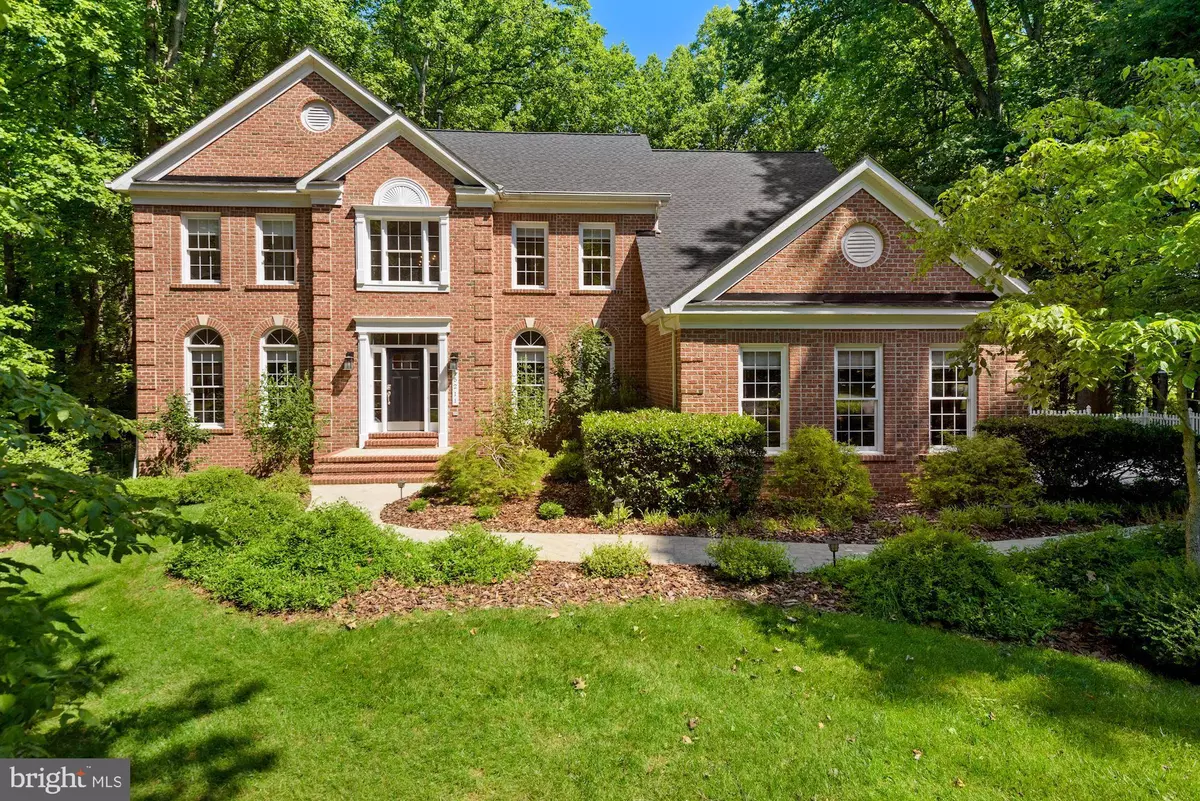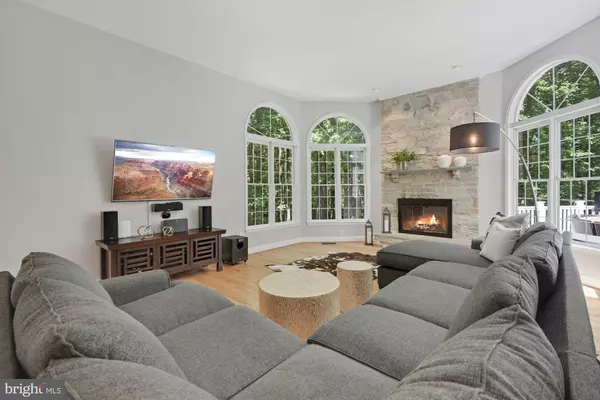$1,100,507
$1,149,900
4.3%For more information regarding the value of a property, please contact us for a free consultation.
6 Beds
5 Baths
5,556 SqFt
SOLD DATE : 08/05/2022
Key Details
Sold Price $1,100,507
Property Type Single Family Home
Sub Type Detached
Listing Status Sold
Purchase Type For Sale
Square Footage 5,556 sqft
Price per Sqft $198
Subdivision Spring Meadows
MLS Listing ID MDMC2054320
Sold Date 08/05/22
Style Colonial
Bedrooms 6
Full Baths 4
Half Baths 1
HOA Y/N N
Abv Grd Liv Area 4,008
Originating Board BRIGHT
Year Built 1995
Annual Tax Amount $8,946
Tax Year 2021
Lot Size 2.000 Acres
Acres 2.0
Property Sub-Type Detached
Property Description
Nestled among the trees, a stunning traditional brick home awaits with incredible outdoor space and a guest cottage on a quiet Spring Meadows cul de sac. The grand two-level foyer is a fitting welcome to the beautifully updated homes incredible 6 bedroom open layout with 4 full and 1 half bathrooms. Massive windows, extensive millwork, hardwood flooring, and beautiful lighting create the homes elegant ambiance. The sunny gourmet kitchen is the heart of the main level with stainless steel appliances, granite countertops, dual ovens, and pantry. The flow from the kitchen is an entertainers dream opening to a breakfast room, formal dining, family room with stone fireplace, and outdoor spaces with serene tree views of the surrounding landscape. An office, half bath, and spacious mudroom with fantastic built-in storage complete the impressive main level.
Two beautiful hardwood staircases lead to the peaceful primary suite with two entry points, a tray ceiling, tree views, sitting room, custom walk-in closet, and a luxuriously tiled en suite bath with a frameless glass waterfall steam shower, soaking tub, and dual vanities. Three additional bedroom suites, attic, and large laundry room complete the generous top level.
The finished walk-out lower level offers flexible living space galore to suit a variety of needs. Enjoy a large open room with built ins, wet bar, sauna, wine cooler, wine closet, fireplace, opulent full bath, and two true bedrooms. The lower level opens to the large secluded patio leading to the yard with stairs to the deck. The homes outdoor oasis will easily be your favorite place to relax and entertain with an exquisite sky lit screened porch, deck, large yard with lush surrounding foliage, paved sports court, and backing creek. Take the path to the spacious two-level guest cottage with massive open space on two levels and plenty of storage along with heating and cooling. The cottage is perfect for work, play, or bonus space. The home also offers a three-car garage, dual HVAC zones, and much more.
The quiet scenery of Spring Meadows offers the best of everything only moments from errands, restaurants, and shopping. Parks, golf courses, trails, and vineyards surround the home. Kentlands, Downtown Crown, and much more are close by with plenty to see and do. Commuters will love the close proximity to I-270 offering unlimited options for work and play.
Location
State MD
County Montgomery
Zoning RC
Rooms
Basement Daylight, Full, Fully Finished, Heated, Improved, Interior Access, Outside Entrance, Rear Entrance, Walkout Level, Windows
Interior
Interior Features Breakfast Area, Chair Railings, Crown Moldings, Dining Area, Double/Dual Staircase, Family Room Off Kitchen, Kitchen - Gourmet, Kitchen - Island, Primary Bath(s), Recessed Lighting, Upgraded Countertops, Window Treatments, Wood Floors, Wine Storage, Built-Ins, Attic, Bar, Floor Plan - Open, Formal/Separate Dining Room, Kitchen - Eat-In, Kitchen - Table Space, Pantry, Sauna, Soaking Tub, Tub Shower, Walk-in Closet(s), WhirlPool/HotTub, Skylight(s)
Hot Water Natural Gas, 60+ Gallon Tank
Heating Forced Air, Zoned
Cooling Central A/C
Flooring Wood
Fireplaces Number 1
Fireplaces Type Mantel(s)
Equipment Built-In Microwave, Dishwasher, Disposal, Dryer, Extra Refrigerator/Freezer, Icemaker, Instant Hot Water, Oven - Double, Oven - Wall, Oven/Range - Gas, Refrigerator, Six Burner Stove, Stainless Steel Appliances, Washer, Water Dispenser, Water Heater, Cooktop
Fireplace Y
Appliance Built-In Microwave, Dishwasher, Disposal, Dryer, Extra Refrigerator/Freezer, Icemaker, Instant Hot Water, Oven - Double, Oven - Wall, Oven/Range - Gas, Refrigerator, Six Burner Stove, Stainless Steel Appliances, Washer, Water Dispenser, Water Heater, Cooktop
Heat Source Natural Gas
Laundry Upper Floor
Exterior
Exterior Feature Deck(s), Screened, Patio(s)
Parking Features Garage Door Opener, Garage - Side Entry
Garage Spaces 10.0
Fence Fully, Wood
Water Access N
View Creek/Stream, Garden/Lawn, Trees/Woods
Roof Type Asphalt
Accessibility Other
Porch Deck(s), Screened, Patio(s)
Attached Garage 3
Total Parking Spaces 10
Garage Y
Building
Lot Description Backs to Trees, Backs - Parkland, Landscaping, Premium, Trees/Wooded, Stream/Creek, Secluded, Rear Yard, Private, No Thru Street, Front Yard, Cul-de-sac
Story 3
Foundation Other
Sewer Septic = # of BR, Private Septic Tank
Water Well
Architectural Style Colonial
Level or Stories 3
Additional Building Above Grade, Below Grade
Structure Type 9'+ Ceilings,Dry Wall,High,Tray Ceilings
New Construction N
Schools
Elementary Schools Call School Board
Middle Schools Call School Board
High Schools Call School Board
School District Montgomery County Public Schools
Others
Senior Community No
Tax ID 160602927705
Ownership Fee Simple
SqFt Source Assessor
Security Features Smoke Detector
Special Listing Condition Standard
Read Less Info
Want to know what your home might be worth? Contact us for a FREE valuation!

Our team is ready to help you sell your home for the highest possible price ASAP

Bought with Lisa C Sabelhaus • RE/MAX Town Center
"My job is to find and attract mastery-based agents to the office, protect the culture, and make sure everyone is happy! "







