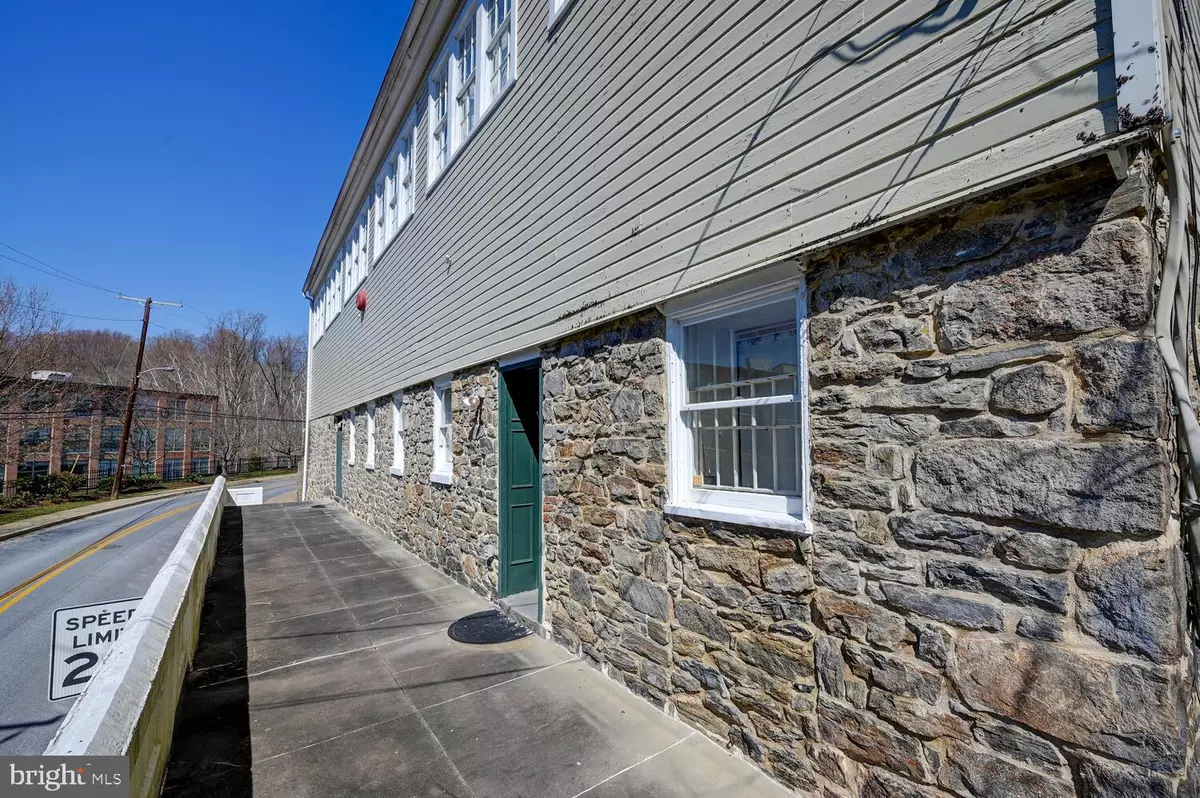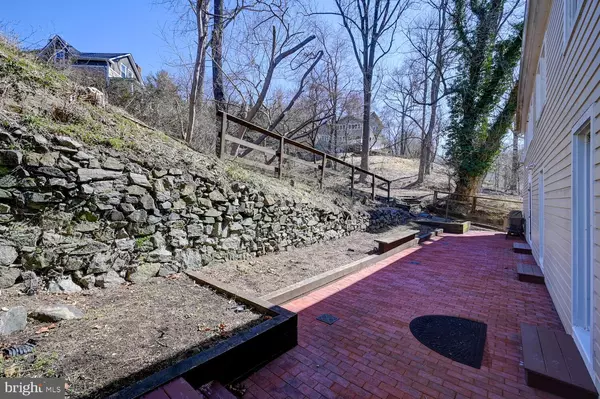$590,000
$640,000
7.8%For more information regarding the value of a property, please contact us for a free consultation.
4,500 SqFt
SOLD DATE : 07/15/2022
Key Details
Sold Price $590,000
Property Type Single Family Home
Sub Type Detached
Listing Status Sold
Purchase Type For Sale
Square Footage 4,500 sqft
Price per Sqft $131
Subdivision Oella
MLS Listing ID MDBC2031964
Sold Date 07/15/22
Style Other
HOA Y/N N
Abv Grd Liv Area 4,500
Originating Board BRIGHT
Year Built 1900
Annual Tax Amount $6,286
Tax Year 2022
Lot Size 0.269 Acres
Acres 0.27
Property Description
Former Community Hall in Oella available for private purchase and redevelopment for the first time in its history. Original construction of the dwelling dates to the early 19th Century with reports of reconstruction and expansion in the early 20th Century. The stone and frame dwelling towers over the roadway and totals nearly 5,000 square feet. The building was used commercially as a country store and post office in the 1800s, was converted to a commercial co-op and community event facility in the 1900s and has, most recently, been utilized as a creative commercial office space and wellness center. The building has been contemplated for residential redevelopment over the last decade. Illustrative drawings are available for conceptual consideration. Commercial and residential uses are supported within the current zoning guidelines; however, Baltimore County should be consulted to confirm any change of property use and to confirm guidelines, limitations and opportunities for redevelopment and the number of available commercial or residential dwelling units.
Location
State MD
County Baltimore
Zoning BMCCC
Rooms
Other Rooms Office, Commercial/Retail Space, Half Bath
Basement Walkout Level, Daylight, Partial, Front Entrance
Interior
Hot Water Electric
Heating Forced Air, Zoned
Cooling Central A/C, Zoned, Multi Units
Flooring Wood, Tile/Brick, Other
Heat Source Electric
Exterior
Water Access N
View Garden/Lawn, Street
Roof Type Asphalt
Accessibility None
Garage N
Building
Lot Description Backs - Open Common Area
Story 2
Foundation Stone
Sewer Public Sewer
Water Public
Architectural Style Other
Level or Stories 2
Additional Building Above Grade, Below Grade
Structure Type High,2 Story Ceilings
New Construction N
Schools
School District Baltimore County Public Schools
Others
Senior Community No
Tax ID 04012300012472
Ownership Fee Simple
SqFt Source Assessor
Special Listing Condition Standard
Read Less Info
Want to know what your home might be worth? Contact us for a FREE valuation!

Our team is ready to help you sell your home for the highest possible price ASAP

Bought with Jeffrey J Tessmer • Cummings & Co. Realtors
"My job is to find and attract mastery-based agents to the office, protect the culture, and make sure everyone is happy! "







