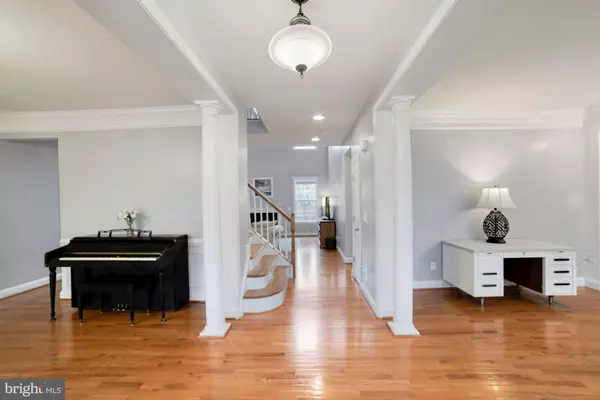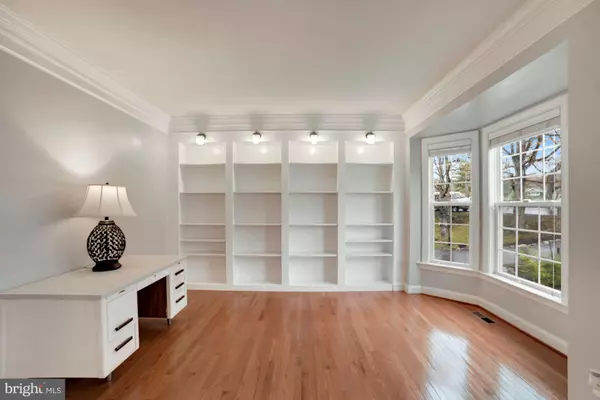$662,500
$630,000
5.2%For more information regarding the value of a property, please contact us for a free consultation.
4 Beds
3 Baths
3,076 SqFt
SOLD DATE : 05/18/2022
Key Details
Sold Price $662,500
Property Type Single Family Home
Sub Type Detached
Listing Status Sold
Purchase Type For Sale
Square Footage 3,076 sqft
Price per Sqft $215
Subdivision Cannon Ridge
MLS Listing ID VAPW2025114
Sold Date 05/18/22
Style Colonial
Bedrooms 4
Full Baths 2
Half Baths 1
HOA Y/N N
Abv Grd Liv Area 3,076
Originating Board BRIGHT
Year Built 2015
Annual Tax Amount $6,138
Tax Year 2021
Lot Size 0.317 Acres
Acres 0.32
Property Description
Stunning, contemporary home on a beautiful lot in peaceful Cannon Ridge! This newer construction home, built in 2015, has the perfect layout and space for all your needs. Enter through the light-filled foyer into the main level with hardwood floors throughout. Spacious living room with vaulted ceilings and a cozy fireplace! The open, modern kitchen features stainless steel appliances, granite countertops and a huge pantry! The ample breakfast room has a wall of windows, and the large dining room is the perfect place to entertain guests. The easy-to-maintain composite back deck is ideal for grilling and dining al fresco. A bonus room with built-in shelving and large windows is the perfect home office or play area. Upstairs, you'll find four spacious bedrooms, including the huge primary bedroom with an ensuite bathroom and double vanity. The unfinished walk-out basement is plumbed for an additional bathroom and ready for you to add extra living space, or leave it unfinished for tons of storage or a workout area! Huge backyard with privacy fencing and raised garden beds, as well as a 2-car garage and lots of extra driveway parking. This private location is also super convenient - just minutes from I-95 and the OmniRide commuter lots, and a short drive to all the shops and restaurants at Fortuna Center Plaza, Southbridge, and Potomac Mills! Close to Quantico and an easy commute to Fort Belvoir, the Pentagon and DC. This home has it all - see it before it's gone!
Location
State VA
County Prince William
Zoning DR2
Rooms
Other Rooms Living Room, Primary Bedroom, Bedroom 2, Bedroom 3, Bedroom 4, Kitchen, Family Room, Den, Sun/Florida Room, Primary Bathroom
Basement Full
Interior
Interior Features Built-Ins, Carpet, Ceiling Fan(s), Combination Kitchen/Living, Crown Moldings, Dining Area, Family Room Off Kitchen, Floor Plan - Open, Formal/Separate Dining Room, Kitchen - Island, Kitchen - Table Space, Primary Bath(s), Pantry, Recessed Lighting, Bathroom - Soaking Tub, Bathroom - Stall Shower, Bathroom - Tub Shower, Upgraded Countertops, Wainscotting, Walk-in Closet(s), Window Treatments, Wood Floors
Hot Water 60+ Gallon Tank
Heating Zoned, Central
Cooling Ceiling Fan(s), Central A/C, Zoned
Flooring Hardwood, Ceramic Tile, Carpet
Fireplaces Number 1
Fireplaces Type Gas/Propane
Equipment Built-In Microwave, Cooktop, Dishwasher, Disposal, Icemaker, Oven - Wall, Refrigerator, Stainless Steel Appliances
Fireplace Y
Window Features Bay/Bow,Double Pane,ENERGY STAR Qualified,Insulated,Low-E
Appliance Built-In Microwave, Cooktop, Dishwasher, Disposal, Icemaker, Oven - Wall, Refrigerator, Stainless Steel Appliances
Heat Source Electric
Laundry Upper Floor
Exterior
Garage Garage - Front Entry
Garage Spaces 6.0
Fence Privacy
Utilities Available Cable TV Available
Waterfront N
Water Access N
View Garden/Lawn
Roof Type Asphalt,Architectural Shingle
Accessibility None
Parking Type Attached Garage, Driveway
Attached Garage 2
Total Parking Spaces 6
Garage Y
Building
Story 3
Foundation Other
Sewer Public Sewer
Water Public
Architectural Style Colonial
Level or Stories 3
Additional Building Above Grade, Below Grade
Structure Type 9'+ Ceilings,Dry Wall,2 Story Ceilings
New Construction N
Schools
Elementary Schools Dumfries
Middle Schools Graham Park
High Schools Forest Park
School District Prince William County Public Schools
Others
Senior Community No
Tax ID 8189-73-5310
Ownership Fee Simple
SqFt Source Assessor
Acceptable Financing Cash, Conventional, FHA, VA
Listing Terms Cash, Conventional, FHA, VA
Financing Cash,Conventional,FHA,VA
Special Listing Condition Standard
Read Less Info
Want to know what your home might be worth? Contact us for a FREE valuation!

Our team is ready to help you sell your home for the highest possible price ASAP

Bought with Shalisha Ragland • RLAH @properties

"My job is to find and attract mastery-based agents to the office, protect the culture, and make sure everyone is happy! "







