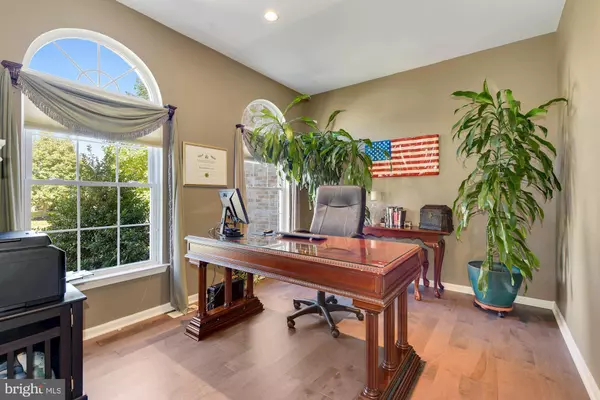$520,000
$499,000
4.2%For more information regarding the value of a property, please contact us for a free consultation.
4 Beds
3 Baths
3,024 SqFt
SOLD DATE : 11/02/2020
Key Details
Sold Price $520,000
Property Type Single Family Home
Sub Type Detached
Listing Status Sold
Purchase Type For Sale
Square Footage 3,024 sqft
Price per Sqft $171
Subdivision Bobbys Run
MLS Listing ID NJBL381798
Sold Date 11/02/20
Style Colonial
Bedrooms 4
Full Baths 2
Half Baths 1
HOA Y/N N
Abv Grd Liv Area 3,024
Originating Board BRIGHT
Year Built 1999
Annual Tax Amount $8,843
Tax Year 2019
Lot Size 0.451 Acres
Acres 0.45
Lot Dimensions 131.00 x 150.00
Property Description
A++ Rare find! Welcome to 32 Thornhill Drive in the Bobby's Run development of Lumberton. This 3024+ sqft, Expanded Brick Front Colonial, a Manchester III Model, features 4 Bedrooms, 2.5 Baths, Home Office, 2 Car side turned Garage, full Basement and an incredible private backyard oasis with a cabana bar/pool shack and a beautiful heated in-ground pool! This meticulously maintained property is loaded with a multitude of upgrades and shows like a model home. A New IWAVE Air Purifier System was recently installed, 3 yr old New Roof, 2 Zone HVAC & Hot water heater. Circle Top Windows package, Hardwood Floors, Extensive Trim Work, 6 inch baseboards, wainscoting, crown molding, prof. painted, custom blinds, custom lighting fixtures and ceiling fans are just some of the upgrades featured throughout the property. Driving up you'll notice the paved walkway, the professional landscaping and the great curb appeal. The Grand double-door entrance invites you into an impressive 2-story foyer with an oversized dramatic chandelier. To the left, French doors open to the Home Office with recessed lighting and a mounted TV Monitoring System with Internet connected T-Stat. The Formal Living room & Dining Room offers front to back endless entertaining options, separated by architectural columns. The heart of the home is an open sunlit Gourmet Dream Kitchen, complete with 42" cabinets, Granite countertops, tiled backsplash, updated lighting, recessed lighting, Wine rack, desk/workstation, granite center island and all new appliances: refrigerator, stove, microwave and dishwasher. The Family room boasts a drop down level, vaulted ceiling with a magnificent floor-to-ceiling gas stone fireplace, skylights, circle top windows and a convenient back stair case. The laundry room/ butlers pantry offers a service sink, added cabinetry, front loading washer & dryer and leads to an oversized 2 car side turned garage. A convenient powder rooms completes the first level. Upstairs you'll find an impressive Owners Suite with double door entry, vaulted ceilings, additional heat/ac unit and hardwood floors. The tranquil 16 x12 ensuite Master Bath features a garden tub flanked by columns, skylight, double vanities, a stall shower and a separate private commode plus a huge walk in closet. 3 additional generous Bedrooms and a full bath complete the second level. The full basement offers additional entertainment areas and/or work space and comes complete with a wine room, craft area and lots of extra storage space. The backyard oasis includes a heated in-ground pool, walk out porch, large patio, beautiful free standing Pergola, fully vinyl fenced yard. The home is situated on a large corner lot, with separate meter lawn irrigation and prof. landscaping/lighting. Wonderful residential community. Easy walk to great schools and local parks. Conveniently located shopping, restaurants and close to all major highways, Rte 38, Rte 295,Rte. 206, NJTPK, Minutes to Joint Base MDL, Philadelphia (35Mins), New York. Easy commute to Phil. Airport and NJ Shore Points!
Location
State NJ
County Burlington
Area Lumberton Twp (20317)
Zoning R2.5
Rooms
Other Rooms Living Room, Dining Room, Primary Bedroom, Bedroom 2, Bedroom 3, Bedroom 4, Kitchen, Game Room, Family Room, Breakfast Room, Laundry, Office, Storage Room, Media Room, Bathroom 2, Primary Bathroom, Half Bath
Basement Full, Partially Finished, Shelving
Interior
Hot Water Natural Gas
Heating Forced Air
Cooling Central A/C
Flooring Hardwood, Carpet
Fireplaces Number 1
Fireplaces Type Gas/Propane, Stone
Furnishings Partially
Fireplace Y
Heat Source Natural Gas
Laundry Main Floor
Exterior
Exterior Feature Porch(es), Patio(s)
Parking Features Garage - Side Entry, Garage Door Opener, Inside Access, Oversized, Additional Storage Area
Garage Spaces 6.0
Fence Vinyl
Pool Heated, In Ground, Vinyl
Water Access N
Roof Type Architectural Shingle
Accessibility None
Porch Porch(es), Patio(s)
Attached Garage 2
Total Parking Spaces 6
Garage Y
Building
Story 2
Sewer Public Sewer
Water Public
Architectural Style Colonial
Level or Stories 2
Additional Building Above Grade, Below Grade
Structure Type Cathedral Ceilings,2 Story Ceilings
New Construction N
Schools
Middle Schools Lumberton M.S.
High Schools Rancocas Valley Reg. H.S.
School District Lumberton Township Public Schools
Others
Senior Community No
Tax ID 17-00019 33-00018
Ownership Fee Simple
SqFt Source Assessor
Acceptable Financing Cash, Conventional
Listing Terms Cash, Conventional
Financing Cash,Conventional
Special Listing Condition Standard
Read Less Info
Want to know what your home might be worth? Contact us for a FREE valuation!

Our team is ready to help you sell your home for the highest possible price ASAP

Bought with Jane Belger • RE/MAX Tri County
"My job is to find and attract mastery-based agents to the office, protect the culture, and make sure everyone is happy! "







