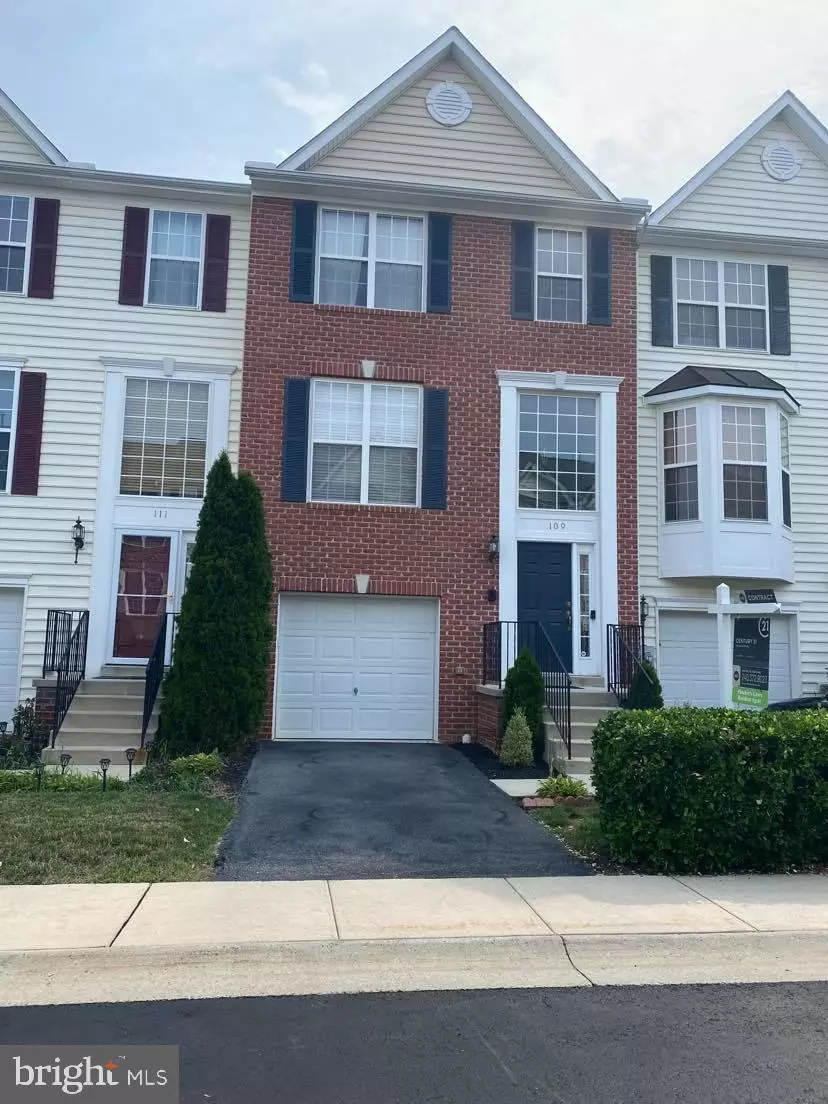$300,000
$300,000
For more information regarding the value of a property, please contact us for a free consultation.
3 Beds
4 Baths
2,360 SqFt
SOLD DATE : 09/20/2021
Key Details
Sold Price $300,000
Property Type Townhouse
Sub Type Interior Row/Townhouse
Listing Status Sold
Purchase Type For Sale
Square Footage 2,360 sqft
Price per Sqft $127
Subdivision Fletcher'S Grove
MLS Listing ID MDWA2001152
Sold Date 09/20/21
Style Colonial
Bedrooms 3
Full Baths 2
Half Baths 2
HOA Fees $71/qua
HOA Y/N Y
Abv Grd Liv Area 2,360
Originating Board BRIGHT
Year Built 2007
Annual Tax Amount $2,640
Tax Year 2020
Lot Size 2,027 Sqft
Acres 0.05
Property Description
REMARKABLE BRICK FRONT GARAGE TOWNHOME AVAILABLE TO CALL HOME!!! 3 BEDROOMS, 2 FULL AND 2 HALF BATHS WITH OVER 2300 SQ. FEET OF LIVING SPACE. THIS HOME IS LIGHT AND BRIGHT W/ LARGE LIVING ROOM, LARGE KITCHEN W/ ISLAND, 42" CABINETS, HUGE MORNING ROOM AND HARDWOOD FLOORING. THE UPPER LEVEL OFFERS A HUGE PRIMARY SUITE W/ SITTING AREA AND 2 LARGE CLOSETS AND AN EN-SUITE BATHROOM W/ DOUBLE VANITY SINK, SOAKING TUB AND SHOWER. TWO ADDTIONAL BEDROOMS AND A FULL BATH ROUND OUT THE UPPER LEVEL. THE LOWER LEVEL OFFERS ENTRANCE TO THE 1 CAR GARAGE, A FULLY FINISHED REC ROOM W/ 1/2 BATH, LAUNDRY AND WALK OUT TO BACK YARD. HOME IS LOCATED IN SOUGHT AFTER FLETCHER'S GROVE, CLOSE TO SHOPPING, RESTAURANTS AND HISTORIC DOWNTOWN BOONSBORO.
Location
State MD
County Washington
Zoning GC
Rooms
Other Rooms Primary Bedroom, Bedroom 2, Bedroom 3
Basement Daylight, Full, Fully Finished, Garage Access, Heated, Improved, Interior Access, Walkout Level, Windows
Interior
Interior Features Floor Plan - Open, Family Room Off Kitchen, Kitchen - Eat-In, Kitchen - Island, Primary Bath(s), Recessed Lighting, Soaking Tub, Upgraded Countertops, Walk-in Closet(s), Wood Floors, Carpet
Hot Water Electric
Heating Forced Air
Cooling Ceiling Fan(s), Central A/C
Flooring Hardwood, Carpet
Equipment Built-In Microwave, Dishwasher, Disposal, Dryer, Oven/Range - Electric, Refrigerator, Washer
Fireplace N
Window Features Double Pane
Appliance Built-In Microwave, Dishwasher, Disposal, Dryer, Oven/Range - Electric, Refrigerator, Washer
Heat Source Propane - Leased
Laundry Basement, Has Laundry, Dryer In Unit, Washer In Unit
Exterior
Parking Features Built In, Garage - Front Entry, Garage Door Opener, Additional Storage Area, Inside Access
Garage Spaces 2.0
Amenities Available Jog/Walk Path
Water Access N
Accessibility Other
Attached Garage 1
Total Parking Spaces 2
Garage Y
Building
Story 3
Sewer Public Sewer
Water Public
Architectural Style Colonial
Level or Stories 3
Additional Building Above Grade, Below Grade
Structure Type 9'+ Ceilings,Dry Wall,Vaulted Ceilings
New Construction N
Schools
School District Washington County Public Schools
Others
HOA Fee Include Lawn Care Front,Common Area Maintenance
Senior Community No
Tax ID 2206033415
Ownership Fee Simple
SqFt Source Assessor
Security Features Carbon Monoxide Detector(s),Smoke Detector,Sprinkler System - Indoor
Acceptable Financing Cash, Conventional, FHA, USDA, VA
Horse Property N
Listing Terms Cash, Conventional, FHA, USDA, VA
Financing Cash,Conventional,FHA,USDA,VA
Special Listing Condition Standard
Read Less Info
Want to know what your home might be worth? Contact us for a FREE valuation!

Our team is ready to help you sell your home for the highest possible price ASAP

Bought with Tricia Matala • Weichert Realtors - McKenna & Vane
"My job is to find and attract mastery-based agents to the office, protect the culture, and make sure everyone is happy! "


