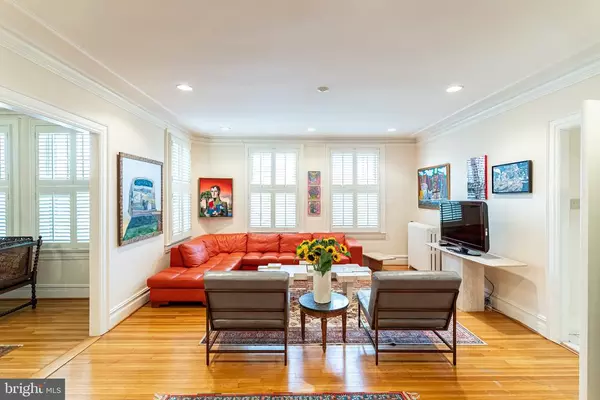$1,175,000
$1,175,000
For more information regarding the value of a property, please contact us for a free consultation.
3 Beds
2 Baths
1,950 SqFt
SOLD DATE : 11/12/2020
Key Details
Sold Price $1,175,000
Property Type Condo
Sub Type Condo/Co-op
Listing Status Sold
Purchase Type For Sale
Square Footage 1,950 sqft
Price per Sqft $602
Subdivision Kalorama/Adams Morgan
MLS Listing ID DCDC486810
Sold Date 11/12/20
Style Beaux Arts
Bedrooms 3
Full Baths 2
Condo Fees $1,922/mo
HOA Y/N N
Abv Grd Liv Area 1,950
Originating Board BRIGHT
Year Built 1917
Annual Tax Amount $98,451
Tax Year 2019
Property Description
On a clear day you can see forever! Spectacular 1,950 square foot, three bedroom, two bath apartment on the top floor of this small, boutique pre-war Best Addresses building. Light and airy it has a balcony that overlooks all of Washington with views of the Capitol and the Washington Monument plus an additional 14 windows! The generous public rooms flow seamlessly into one another. Two zone central air, high ceilings with intricate crown moldings, beautiful floors. Huge, table-space, renovated kitchen with high end appliances , two sinks and ample counter space and pantry. In-unit washer-dryer.Two renovated baths, one with shower stall, one with tub. Numerous closets inside the apartment plus a large storage unit downstairs. Rental parking available. Generous building pet policy. There is a wonderful roof top deck for the enjoyment of the co-op members and guests. The co-op has rental restrictions . First time on the market in 15 years. Co-op fee INCLUDES TAXES AND UNDERLYING MORTGAGE.
Location
State DC
County Washington
Zoning RESIDENTIAL
Rooms
Basement Fully Finished, Rear Entrance
Main Level Bedrooms 3
Interior
Interior Features Butlers Pantry, Breakfast Area, Crown Moldings, Elevator, Formal/Separate Dining Room, Kitchen - Eat-In, Pantry, Tub Shower, Stall Shower, Walk-in Closet(s), Wood Floors, Window Treatments
Hot Water Multi-tank
Heating Central
Cooling Central A/C
Flooring Hardwood, Carpet
Equipment Dishwasher, Disposal, Dryer, Oven/Range - Gas, Range Hood, Refrigerator, Stainless Steel Appliances, Washer
Appliance Dishwasher, Disposal, Dryer, Oven/Range - Gas, Range Hood, Refrigerator, Stainless Steel Appliances, Washer
Heat Source Central
Laundry Dryer In Unit, Washer In Unit, Common
Exterior
Exterior Feature Balcony, Deck(s)
Garage Spaces 1.0
Amenities Available Concierge, Elevator, Extra Storage, Laundry Facilities, Newspaper Service, Security, Other
Waterfront N
Water Access N
View City, Panoramic
Accessibility Elevator
Porch Balcony, Deck(s)
Total Parking Spaces 1
Garage N
Building
Story 1
Unit Features Mid-Rise 5 - 8 Floors
Sewer Public Sewer
Water Public
Architectural Style Beaux Arts
Level or Stories 1
Additional Building Above Grade, Below Grade
New Construction N
Schools
Middle Schools Oyster-Adams Bilingual School
High Schools Jackson-Reed
School District District Of Columbia Public Schools
Others
Pets Allowed Y
HOA Fee Include Common Area Maintenance,Custodial Services Maintenance,Ext Bldg Maint,Heat,Insurance,Laundry,Management,Reserve Funds,Sewer,Snow Removal,Taxes,Trash,Underlying Mortgage,Water
Senior Community No
Tax ID 2554//0014
Ownership Cooperative
Security Features Desk in Lobby,Exterior Cameras,Resident Manager,Intercom,Main Entrance Lock
Special Listing Condition Standard
Pets Description No Pet Restrictions
Read Less Info
Want to know what your home might be worth? Contact us for a FREE valuation!

Our team is ready to help you sell your home for the highest possible price ASAP

Bought with Kara Carpluk • Compass

"My job is to find and attract mastery-based agents to the office, protect the culture, and make sure everyone is happy! "







