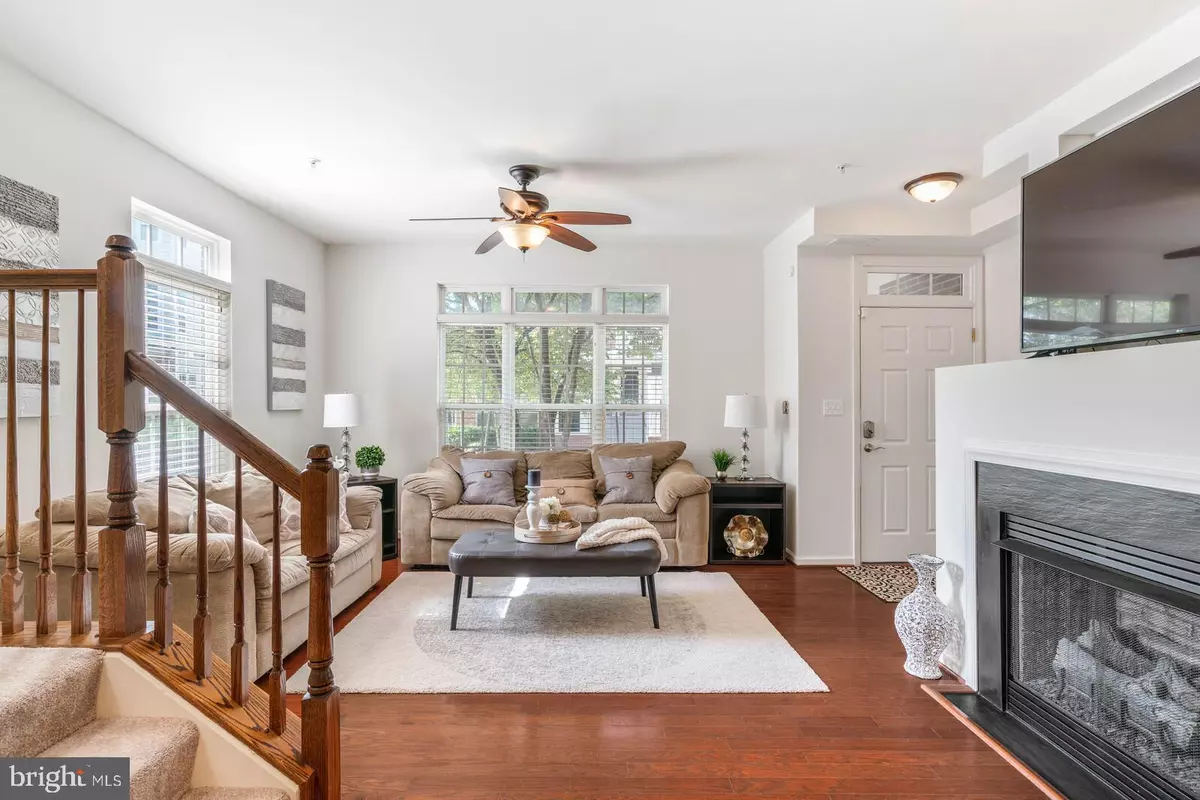$436,051
$392,500
11.1%For more information regarding the value of a property, please contact us for a free consultation.
3 Beds
3 Baths
1,462 SqFt
SOLD DATE : 07/09/2021
Key Details
Sold Price $436,051
Property Type Condo
Sub Type Condo/Co-op
Listing Status Sold
Purchase Type For Sale
Square Footage 1,462 sqft
Price per Sqft $298
Subdivision Centreville Crossing
MLS Listing ID VAFX1204152
Sold Date 07/09/21
Style Colonial
Bedrooms 3
Full Baths 2
Half Baths 1
Condo Fees $284/mo
HOA Y/N N
Abv Grd Liv Area 1,462
Originating Board BRIGHT
Year Built 2009
Annual Tax Amount $3,910
Tax Year 2020
Property Description
Coming soon to the market! Neighbor open house - Saturday June 12th 11AM to 1PM; Public open house - Saturday June 12th 1PM to 3PM. Offers due to listing agent by 12pm Monday June 14th. Please see additional helpful documents in document tab on MLS listing. This end unit townhouse style condo has been maintained with attention to detail and offers spacious living over two levels. Enjoy 3 nicely sized bedrooms, 2.5 bathrooms, and gleaming hardwood floors throughout the main level. The gourmet kitchen has upgraded cabinetry with ample storage space and all stainless steel appliances. You'll love the open floor plan with a cozy gas fireplace in the living room. The whole home has been freshly painted throughout. The upper level has all new carpet and laundry is conveniently located near the bedrooms. Come right in from the attached one car garage into the kitchen-no need to carry groceries up and down the stairs! This home has it's own lovely covered front entrance. Centrally located within minutes to Lee Hwy, 28, 66 and metro commuter lot. Enjoy the conveniences of Centrewood Plaza, Centreville Crest Shopping Center, restaurants, public library, Cinemark Movie Theater, Lifetime Fitness, Trader Joe's, and more! Condo fee includes water, trash, and exterior building maintenance. Please be aware there is a recording security system on the premises.
Location
State VA
County Fairfax
Zoning 220
Rooms
Other Rooms Living Room, Primary Bedroom, Bedroom 2, Bedroom 3, Kitchen, Bathroom 2, Primary Bathroom, Half Bath
Interior
Interior Features Carpet, Combination Dining/Living, Dining Area, Floor Plan - Open, Wood Floors
Hot Water Natural Gas
Heating Forced Air
Cooling Central A/C
Flooring Carpet, Hardwood
Fireplaces Number 1
Fireplaces Type Gas/Propane, Mantel(s)
Equipment Built-In Microwave, Dishwasher, Disposal, Dryer, Refrigerator, Icemaker, Stove, Washer
Fireplace Y
Appliance Built-In Microwave, Dishwasher, Disposal, Dryer, Refrigerator, Icemaker, Stove, Washer
Heat Source Natural Gas
Exterior
Exterior Feature Balcony
Garage Garage Door Opener
Garage Spaces 2.0
Amenities Available Common Grounds
Waterfront N
Water Access N
Roof Type Asphalt
Accessibility None
Porch Balcony
Parking Type Attached Garage, Driveway
Attached Garage 1
Total Parking Spaces 2
Garage Y
Building
Story 2
Sewer Public Sewer
Water Public
Architectural Style Colonial
Level or Stories 2
Additional Building Above Grade, Below Grade
Structure Type 9'+ Ceilings
New Construction N
Schools
Elementary Schools Centre Ridge
Middle Schools Liberty
High Schools Centreville
School District Fairfax County Public Schools
Others
HOA Fee Include Common Area Maintenance,Management,Snow Removal,Trash
Senior Community No
Tax ID 0543 33 0047
Ownership Condominium
Horse Property N
Special Listing Condition Standard
Read Less Info
Want to know what your home might be worth? Contact us for a FREE valuation!

Our team is ready to help you sell your home for the highest possible price ASAP

Bought with Paula Camila Cortez Rivero • EXP Realty, LLC

"My job is to find and attract mastery-based agents to the office, protect the culture, and make sure everyone is happy! "







