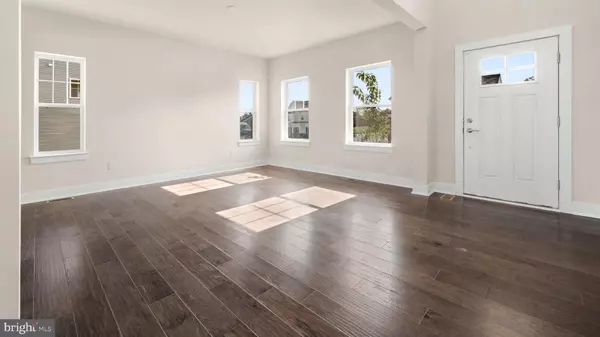$716,815
$716,815
For more information regarding the value of a property, please contact us for a free consultation.
4 Beds
4 Baths
3,911 SqFt
SOLD DATE : 08/24/2022
Key Details
Sold Price $716,815
Property Type Single Family Home
Sub Type Detached
Listing Status Sold
Purchase Type For Sale
Square Footage 3,911 sqft
Price per Sqft $183
Subdivision Reserve At Woodside Creek
MLS Listing ID PABU2021778
Sold Date 08/24/22
Style Traditional
Bedrooms 4
Full Baths 3
Half Baths 1
HOA Fees $98/mo
HOA Y/N Y
Abv Grd Liv Area 2,838
Originating Board BRIGHT
Year Built 2022
Annual Tax Amount $1,733
Tax Year 2021
Lot Size 0.393 Acres
Acres 0.39
Lot Dimensions 107.00 x 160.00
Property Description
Available to purchase now with a delivery August 2022! This home features a spacious open concept main level, with home office and spacious mudroom. Upstairs features a nicely sized primary bedroom with ensuite bath plus 3 additional bedrooms and hall bath. This home will also feature a beautifully finished basement with full bath! Lennar includes all the luxury finishes you will love! This home will feature 42 inch shaker cabinetry, quartz countertops, subway tile backsplash and stainless steel appliances in the kitchen, plus engineered hardwood on the main level and ceramic tile in the bathrooms. Options and homesite premiums not included. See sales representative for details. Schedule your appointment today to learn more about this versatile floorplan. New homesite releases coming soon. *Pictures are for representational purposes only and may show different colors and options than actual home. Interior/exterior colors vary. Taxes to be assessed after settlement.
Location
State PA
County Bucks
Area Richland Twp (10136)
Zoning RA
Rooms
Other Rooms Dining Room, Primary Bedroom, Bedroom 2, Bedroom 3, Bedroom 4, Kitchen, Breakfast Room, Study, Great Room
Basement Poured Concrete
Interior
Interior Features Carpet, Combination Kitchen/Dining, Floor Plan - Open, Kitchen - Eat-In, Kitchen - Island, Pantry, Recessed Lighting, Tub Shower, Stall Shower, Walk-in Closet(s), Wood Floors
Hot Water Propane
Heating Forced Air
Cooling Central A/C
Fireplaces Number 1
Fireplaces Type Gas/Propane
Equipment Built-In Microwave, Cooktop, Dishwasher, Dryer, Exhaust Fan, Oven - Wall, Range Hood, Refrigerator, Stainless Steel Appliances, Washer, Water Heater
Fireplace Y
Appliance Built-In Microwave, Cooktop, Dishwasher, Dryer, Exhaust Fan, Oven - Wall, Range Hood, Refrigerator, Stainless Steel Appliances, Washer, Water Heater
Heat Source Propane - Leased
Exterior
Parking Features Built In, Garage - Side Entry
Garage Spaces 2.0
Water Access N
Roof Type Architectural Shingle
Accessibility None
Attached Garage 2
Total Parking Spaces 2
Garage Y
Building
Story 2
Foundation Concrete Perimeter
Sewer No Sewer System
Water None
Architectural Style Traditional
Level or Stories 2
Additional Building Above Grade, Below Grade
New Construction Y
Schools
School District Quakertown Community
Others
HOA Fee Include Common Area Maintenance
Senior Community No
Tax ID 36-039-071-034
Ownership Fee Simple
SqFt Source Assessor
Special Listing Condition Standard
Read Less Info
Want to know what your home might be worth? Contact us for a FREE valuation!

Our team is ready to help you sell your home for the highest possible price ASAP

Bought with Michael R Gillis • RE/MAX 440 - Perkasie
"My job is to find and attract mastery-based agents to the office, protect the culture, and make sure everyone is happy! "







